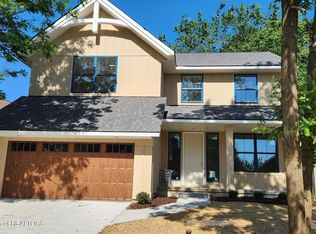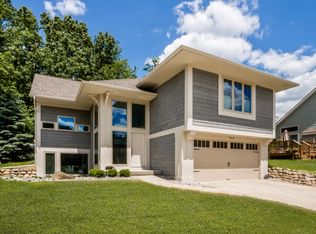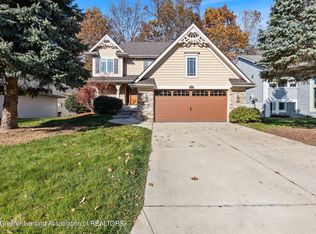Sold
$430,000
7832 Forest View Dr, Haslett, MI 48840
4beds
2,770sqft
Single Family Residence
Built in 2015
6,969.6 Square Feet Lot
$434,900 Zestimate®
$155/sqft
$2,928 Estimated rent
Home value
$434,900
$335,000 - $570,000
$2,928/mo
Zestimate® history
Loading...
Owner options
Explore your selling options
What's special
Welcome to 7832 Forestview and this stunning ranch home within walking distance of Lake Lansing. It features a very open floor plan with a solid surface kitchen island, a pantry, stainless steel appliances, a gas fireplace, high profile baseboard, vaulted ceilings, and generous windows that welcome tons of natural daylight. Built in 2015 this home feels in many ways much newer than that. The primary bedroom is spacious and has a private full bathroom with two sinks, modern glass shower doors, and more natural light. The laundry room is conveniently located near the garage entrance and mudroom on the 1st floor. In fact, everything that one needs for comfortable living is located on the main floor. Yet the lower level offers fantastic spaces with a huge living room with wonderful window In fact, everything that one needs for comfortable living is located on the main floor. Yet the lower level offers fantastic spaces with a huge living room with wonderful window
that makes one forget that one is in a basement. Ditto with the 4th bedroom and 3rd full bathroom. And another bonus room lends itself to crafts, office space, play, or whatever. Make an appt and see
Zillow last checked: 8 hours ago
Listing updated: August 20, 2025 at 08:41am
Listed by:
Richard Gingras 517-974-0505,
Re/Max Real Estate Professionals
Bought with:
Ray Kruch
Source: MichRIC,MLS#: 25035088
Facts & features
Interior
Bedrooms & bathrooms
- Bedrooms: 4
- Bathrooms: 3
- Full bathrooms: 3
- Main level bedrooms: 3
Primary bedroom
- Level: Main
- Area: 210
- Dimensions: 15.00 x 14.00
Bedroom 2
- Level: Main
- Area: 132
- Dimensions: 12.00 x 11.00
Bedroom 3
- Level: Main
- Area: 120
- Dimensions: 12.00 x 10.00
Bedroom 4
- Level: Lower
- Area: 154
- Dimensions: 14.00 x 11.00
Den
- Level: Lower
- Area: 468
- Dimensions: 26.00 x 18.00
Kitchen
- Level: Main
- Area: 322
- Dimensions: 23.00 x 14.00
Laundry
- Level: Main
- Area: 42
- Dimensions: 7.00 x 6.00
Living room
- Description: COMBO WITH DINING
- Level: Main
- Area: 322
- Dimensions: 23.00 x 14.00
Office
- Level: Lower
- Area: 198
- Dimensions: 18.00 x 11.00
Other
- Description: ENTERANCE
- Level: Main
- Area: 105
- Dimensions: 15.00 x 7.00
Other
- Description: WALK-IN CLOSET
- Level: Lower
- Area: 88
- Dimensions: 11.00 x 8.00
Heating
- Forced Air
Cooling
- Central Air
Appliances
- Included: Dishwasher, Disposal, Dryer, Range, Refrigerator, Washer
- Laundry: Laundry Room
Features
- Ceiling Fan(s), Center Island, Pantry
- Flooring: Carpet, Engineered Hardwood
- Windows: Window Treatments
- Basement: Daylight,Full
- Number of fireplaces: 1
- Fireplace features: Gas Log, Living Room
Interior area
- Total structure area: 1,660
- Total interior livable area: 2,770 sqft
- Finished area below ground: 1,100
Property
Parking
- Total spaces: 2
- Parking features: Garage Faces Front, Garage Door Opener, Attached
- Garage spaces: 2
Accessibility
- Accessibility features: Grab Bar Mn Flr Bath
Features
- Stories: 1
Lot
- Size: 6,969 sqft
- Dimensions: 70 x 105
- Features: Corner Lot, Shrubs/Hedges
Details
- Parcel number: 01027600007300
Construction
Type & style
- Home type: SingleFamily
- Architectural style: Ranch
- Property subtype: Single Family Residence
Materials
- Brick, Vinyl Siding
- Roof: Shingle
Condition
- New construction: No
- Year built: 2015
Utilities & green energy
- Sewer: Public Sewer
- Water: Public
Community & neighborhood
Location
- Region: Haslett
- Subdivision: Meadowbrook
HOA & financial
HOA
- Has HOA: Yes
- HOA fee: $350 annually
Other
Other facts
- Listing terms: Cash,FHA,VA Loan,MSHDA,Conventional
Price history
| Date | Event | Price |
|---|---|---|
| 8/19/2025 | Sold | $430,000-4.4%$155/sqft |
Source: | ||
| 8/8/2025 | Pending sale | $450,000$162/sqft |
Source: | ||
| 7/28/2025 | Contingent | $450,000$162/sqft |
Source: | ||
| 7/16/2025 | Listed for sale | $450,000+1400%$162/sqft |
Source: | ||
| 8/4/2015 | Sold | $30,000$11/sqft |
Source: Public Record | ||
Public tax history
| Year | Property taxes | Tax assessment |
|---|---|---|
| 2025 | $8,266 | $245,900 +3.6% |
| 2024 | -- | $237,300 +16.2% |
| 2023 | -- | $204,300 +9.1% |
Find assessor info on the county website
Neighborhood: 48840
Nearby schools
GreatSchools rating
- 7/10Murphy Elementary SchoolGrades: 2-5Distance: 1.3 mi
- 9/10Haslett Middle SchoolGrades: 6-8Distance: 1.9 mi
- 8/10Haslett High SchoolGrades: 9-12Distance: 2.1 mi

Get pre-qualified for a loan
At Zillow Home Loans, we can pre-qualify you in as little as 5 minutes with no impact to your credit score.An equal housing lender. NMLS #10287.
Sell for more on Zillow
Get a free Zillow Showcase℠ listing and you could sell for .
$434,900
2% more+ $8,698
With Zillow Showcase(estimated)
$443,598

