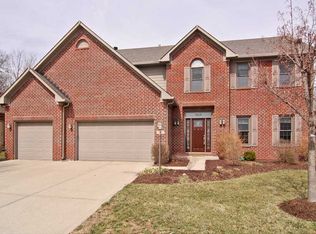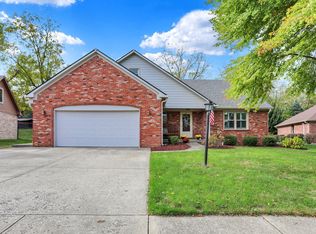Sold
$445,500
7832 Islay Rd, Indianapolis, IN 46217
3beds
2,897sqft
Residential, Single Family Residence
Built in 1998
0.31 Acres Lot
$452,700 Zestimate®
$154/sqft
$2,004 Estimated rent
Home value
$452,700
$412,000 - $498,000
$2,004/mo
Zestimate® history
Loading...
Owner options
Explore your selling options
What's special
Stunning all brick custom ranch home in popular Shannon Lakes! This beautiful split bedroom home features a 10' entryway and 9' family room with crown molding and a gas fireplace. Remodeled and updated kitchen with striking granite counters and breakfast bar, dining area, solid maple hardwood floors, custom maple soft-close cabinets with undermount lighting and many other thoughtful features, upscale SS appliances, and a hidden built-in planning area. Kitchen opens to the sunroom featuring a built-in bar with wine rack. Mudroom with ample storage and separate laundry room with pass-through cabinetry for easy access to 2nd and 3rd bedrooms. Use the office to work-from-home or as a formal dining room. Primary bedroom has ensuite with large shower and seat, jetted tub, and WIC. Finished partial basement with huge recreational area, and room for more bedrooms and bathroom, if desired! Enjoy relaxing or entertaining on the lovely large patio with built-in gas grill overlooking the professionally landscaped and wooded backyard! Close to shopping, restaurants, and downtown. This is a fantastic home - updated, open-floor plan, great for entertaining, low-maintenance, great location, and near great schools. If you want a high-quality, low maintenance home with the Wow factor, this is it! Basement sectional and pool table are included in house sale.
Zillow last checked: 8 hours ago
Listing updated: November 22, 2024 at 12:55pm
Listing Provided by:
Kelly Smotherman 317-667-6445,
White Stag Realty, LLC
Bought with:
Sarah Flynn
CENTURY 21 Scheetz
Source: MIBOR as distributed by MLS GRID,MLS#: 22001276
Facts & features
Interior
Bedrooms & bathrooms
- Bedrooms: 3
- Bathrooms: 2
- Full bathrooms: 2
- Main level bathrooms: 2
- Main level bedrooms: 3
Primary bedroom
- Features: Carpet
- Level: Main
- Area: 195 Square Feet
- Dimensions: 15x13
Bedroom 2
- Features: Carpet
- Level: Main
- Area: 121 Square Feet
- Dimensions: 11x11
Bedroom 3
- Features: Carpet
- Level: Main
- Area: 110 Square Feet
- Dimensions: 11x10
Family room
- Features: Carpet
- Level: Basement
- Area: 816 Square Feet
- Dimensions: 34x24
Kitchen
- Features: Hardwood
- Level: Main
- Area: 276 Square Feet
- Dimensions: 23x12
Laundry
- Features: Marble
- Level: Main
- Area: 56 Square Feet
- Dimensions: 8x7
Living room
- Features: Carpet
- Level: Main
- Area: 255 Square Feet
- Dimensions: 17x15
Mud room
- Features: Marble
- Level: Main
- Area: 56 Square Feet
- Dimensions: 8x7
Office
- Features: Carpet
- Level: Main
- Area: 140 Square Feet
- Dimensions: 10x14
Sun room
- Features: Hardwood
- Level: Main
- Area: 132 Square Feet
- Dimensions: 12x11
Heating
- Forced Air
Cooling
- Has cooling: Yes
Appliances
- Included: Electric Cooktop, Dishwasher, Dryer, Disposal, Gas Water Heater, Kitchen Exhaust, Microwave, Convection Oven, Washer, Water Softener Owned
- Laundry: Connections All, Laundry Room, Main Level
Features
- Attic Access, Breakfast Bar, Entrance Foyer, Ceiling Fan(s), Eat-in Kitchen, Walk-In Closet(s)
- Windows: Windows Thermal, Wood Work Stained
- Basement: Finished
- Attic: Access Only
- Number of fireplaces: 1
- Fireplace features: Gas Log, Living Room
Interior area
- Total structure area: 2,897
- Total interior livable area: 2,897 sqft
- Finished area below ground: 900
Property
Parking
- Total spaces: 2
- Parking features: Attached
- Attached garage spaces: 2
Features
- Levels: One
- Stories: 1
- Patio & porch: Patio
Lot
- Size: 0.31 Acres
Details
- Parcel number: 491415110013000500
- Other equipment: Radon System, Satellite Dish Paid
- Horse amenities: None
Construction
Type & style
- Home type: SingleFamily
- Architectural style: Ranch
- Property subtype: Residential, Single Family Residence
Materials
- Brick
- Foundation: Concrete Perimeter, Crawl Space
Condition
- New construction: No
- Year built: 1998
Utilities & green energy
- Water: Municipal/City
- Utilities for property: Electricity Connected, Sewer Connected, Water Connected
Community & neighborhood
Location
- Region: Indianapolis
- Subdivision: Shannon Lakes
HOA & financial
HOA
- Has HOA: Yes
- HOA fee: $350 annually
- Association phone: 317-259-9383
Price history
| Date | Event | Price |
|---|---|---|
| 11/22/2024 | Sold | $445,500-0.5%$154/sqft |
Source: | ||
| 10/10/2024 | Pending sale | $447,900$155/sqft |
Source: | ||
| 10/4/2024 | Price change | $447,900-0.5%$155/sqft |
Source: | ||
| 9/12/2024 | Listed for sale | $450,000$155/sqft |
Source: | ||
Public tax history
| Year | Property taxes | Tax assessment |
|---|---|---|
| 2024 | $4,894 +9.1% | $402,400 +5.6% |
| 2023 | $4,486 +13.6% | $381,000 +11.2% |
| 2022 | $3,950 +7.3% | $342,500 +14.7% |
Find assessor info on the county website
Neighborhood: Glenn's Valley
Nearby schools
GreatSchools rating
- 4/10Glenns Valley Elementary SchoolGrades: PK-5Distance: 0.5 mi
- 7/10Perry Meridian 6th Grade AcademyGrades: 6Distance: 1.5 mi
- 9/10Perry Meridian High SchoolGrades: 9-12Distance: 1.3 mi
Get a cash offer in 3 minutes
Find out how much your home could sell for in as little as 3 minutes with a no-obligation cash offer.
Estimated market value
$452,700

