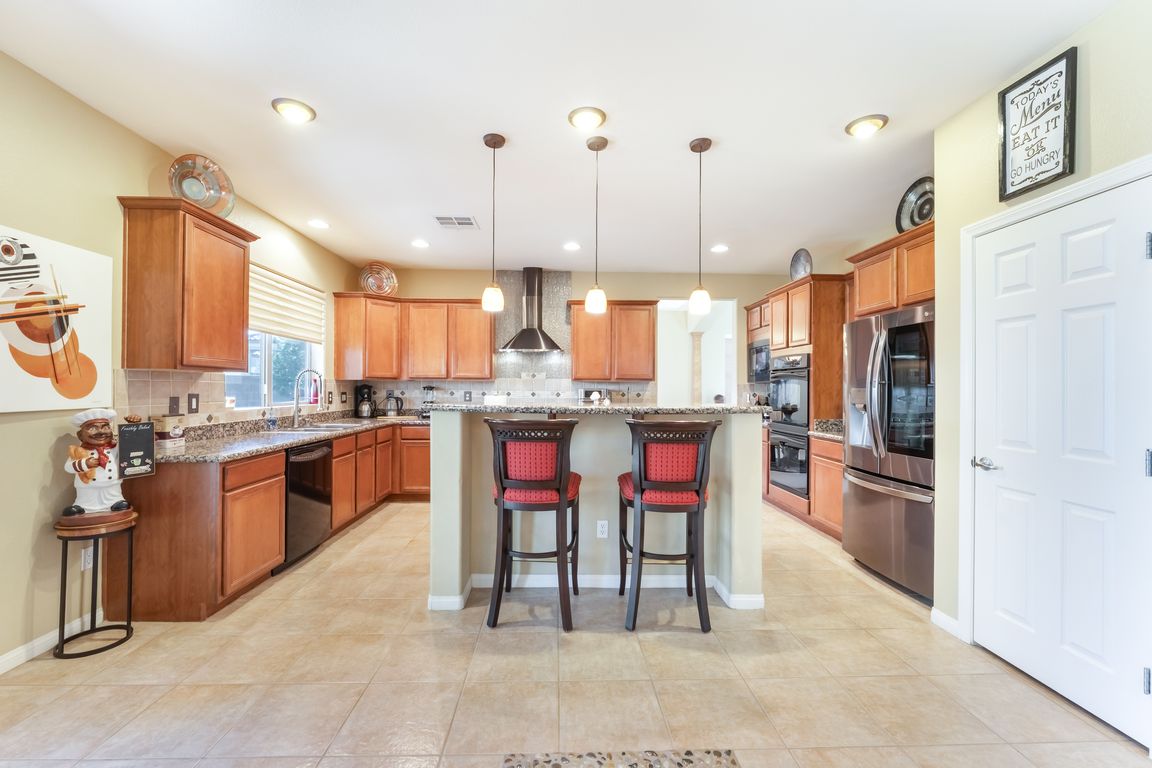
Active
$699,500
4beds
3,487sqft
7832 Regency Park St, Las Vegas, NV 89149
4beds
3,487sqft
Single family residence
Built in 2005
6,098 sqft
4 Attached garage spaces
$201 price/sqft
$47 monthly HOA fee
What's special
Jacuzzi tubLow-maintenance backyardSurround soundCovered patioArtificial turfVaulted ceilingsExpansive family room
For the buyer who appreciates meticulous care & exceptional detail, this stunning 4 bedroom+loft, 3.5 bath home is a must-see. From the moment you arrive, the dramatic wrought-iron enclosed front porch & stamped concrete exterior set a tone of true elegance. Once inside you're greeted by vaulted ceilings & large living room. ...
- 1 day |
- 259 |
- 15 |
Likely to sell faster than
Source: LVR,MLS#: 2728977 Originating MLS: Greater Las Vegas Association of Realtors Inc
Originating MLS: Greater Las Vegas Association of Realtors Inc
Travel times
Family Room
Kitchen
Primary Bedroom
Zillow last checked: 7 hours ago
Listing updated: October 23, 2025 at 02:30pm
Listed by:
Julia A. Grambo BS.0143796 (702)499-4100,
More Realty Incorporated
Source: LVR,MLS#: 2728977 Originating MLS: Greater Las Vegas Association of Realtors Inc
Originating MLS: Greater Las Vegas Association of Realtors Inc
Facts & features
Interior
Bedrooms & bathrooms
- Bedrooms: 4
- Bathrooms: 4
- Full bathrooms: 3
- 1/2 bathrooms: 1
Primary bedroom
- Description: Balcony,Ceiling Fan,Ceiling Light,Sitting Room,Upstairs,Walk-In Closet(s)
- Dimensions: 26x17
Bedroom 2
- Description: Upstairs,Walk-In Closet(s),With Bath
- Dimensions: 13x12
Bedroom 3
- Description: Ceiling Fan,Ceiling Light,Closet,Upstairs,With Bath
- Dimensions: 12x11
Bedroom 4
- Description: Ceiling Fan,Ceiling Light,Closet,Upstairs,With Bath
- Dimensions: 12x11
Primary bathroom
- Description: Double Sink,Separate Shower,Separate Tub
Den
- Description: Other,Upstairs
- Dimensions: 14x10
Dining room
- Description: Living Room/Dining Combo
- Dimensions: 15x12
Family room
- Description: Ceiling Fan,Downstairs,Separate Family Room
- Dimensions: 29x16
Kitchen
- Description: Granite Countertops,Island,Tile Flooring
Living room
- Description: Entry Foyer,Formal,Front
- Dimensions: 16x14
Heating
- Central, Gas
Cooling
- Central Air, Electric, 2 Units
Appliances
- Included: Built-In Gas Oven, Double Oven, Dryer, Dishwasher, Gas Cooktop, Disposal, Microwave, Water Purifier, Washer
- Laundry: Gas Dryer Hookup, Laundry Room, Upper Level
Features
- Ceiling Fan(s), Intercom, Pot Rack, Window Treatments
- Flooring: Carpet, Ceramic Tile, Luxury Vinyl Plank
- Windows: Blinds, Window Treatments
- Number of fireplaces: 1
- Fireplace features: Family Room, Gas, Glass Doors
Interior area
- Total structure area: 3,487
- Total interior livable area: 3,487 sqft
Video & virtual tour
Property
Parking
- Total spaces: 4
- Parking features: Attached, Epoxy Flooring, Finished Garage, Garage, Garage Door Opener, Inside Entrance, Private
- Attached garage spaces: 4
Features
- Stories: 2
- Patio & porch: Balcony, Covered, Patio
- Exterior features: Balcony, Courtyard, Patio, Private Yard, Sprinkler/Irrigation
- Fencing: Block,Back Yard
- Has view: Yes
- View description: None
Lot
- Size: 6,098.4 Square Feet
- Features: Drip Irrigation/Bubblers, Desert Landscaping, Landscaped, Rocks, < 1/4 Acre
Details
- Parcel number: 12518111006
- Zoning description: Single Family
- Other equipment: Intercom
- Horse amenities: None
Construction
Type & style
- Home type: SingleFamily
- Architectural style: Two Story
- Property subtype: Single Family Residence
Materials
- Frame, Stucco
- Foundation: Permanent
- Roof: Tile
Condition
- Resale
- Year built: 2005
Details
- Builder name: Beazer
Utilities & green energy
- Electric: Photovoltaics None
- Sewer: Public Sewer
- Water: Public
- Utilities for property: Cable Available, Underground Utilities
Green energy
- Energy efficient items: Solar Screens
Community & HOA
Community
- Security: Security System Owned
- Subdivision: Beazer At Grand Teton Village
HOA
- Has HOA: Yes
- Amenities included: None
- Services included: Association Management, Common Areas, Taxes
- HOA fee: $47 monthly
- HOA name: Grand Teton Village
- HOA phone: 702-222-2391
Location
- Region: Las Vegas
Financial & listing details
- Price per square foot: $201/sqft
- Tax assessed value: $604,774
- Annual tax amount: $4,148
- Date on market: 10/23/2025
- Listing agreement: Exclusive Right To Sell
- Listing terms: Cash,Conventional,FHA,VA Loan
- Ownership: Single Family Residential
- Road surface type: Paved