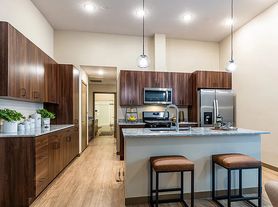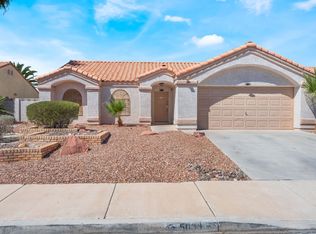NW!! Single Story Home!! No Carpet!! Pot Shelving!! Ceiling Fans T/O!! Green Grass in Back yard!! Living room: Vaulted ceilings, Ceiling fan and light, tile Floors. Kitchen; Pantry, Island, Vaulted Ceilings, Recessed lighting, Tile counter tops, Stainless steel sink, Side by Side Refrigerator with Ice-Maker. Backyard: Green Grass, Covered Patio. All Appliances included.
Living Room 16x12
Family 14x13
Primary Bedroom 15x13 Ceiling fan & Light, Walk-in closet, Vaulted Ceilings & Pot Shelving.
2nd Bedroom 10x10 Ceiling fan & Light
3rd Bedroom 10x10 Ceiling fan & Light
Directions: From 95 and Durango head East on Durango past El Capitan, Left on Shady Pines, Right on Wavering Pine property on Right.
Schools:
Elementary School; Bilbray 9 month school
Middle School; Cadwallader
High School; Arbor View
Tenant Pays additional:
Monthly Garbage Service $20.00
Monthly Sewer Service $30.00
Tenant pays additional $15.00 monthly for AC filter Service.
Monthly yard Service $125.00
Total due monthly: $2440.00
Tenant Pays $125 Lease preparation fee.
Security Deposit $2350.00 Call Carlee for info on Our Zero Deposit Program.
Pet Deposit $500 Per Pet. Pet rent per Pet $10.00 To apply for pets: https
marklister.
Appliances
Washer
Dryer
Microwave
Dishwasher
Refrigerator
Stove
Screening Criteria:
Minimum 600 Fico Score.
Income 3 times the rent.
Landlord reference: No Evictions or owe a balance to another property Manager or landlord.
Mark Lister
Property Manager
Nevada Superior Properties
900 E. Charleston Blvd
Las Vegas, NV. 89104
Lic #S.045930 Permit #.0145930
House for rent
$2,250/mo
7832 Wavering Pine Dr, Las Vegas, NV 89143
3beds
1,547sqft
Price may not include required fees and charges.
Single family residence
Available now
Cats, dogs OK
-- A/C
-- Laundry
-- Parking
-- Heating
What's special
Green grass in backyardCovered patioVaulted ceilingsRecessed lightingWalk-in closetTile floorsCeiling fan and light
- 21 days
- on Zillow |
- -- |
- -- |
Travel times
Looking to buy when your lease ends?
Consider a first-time homebuyer savings account designed to grow your down payment with up to a 6% match & 3.83% APY.
Facts & features
Interior
Bedrooms & bathrooms
- Bedrooms: 3
- Bathrooms: 2
- Full bathrooms: 2
Features
- Walk In Closet
Interior area
- Total interior livable area: 1,547 sqft
Property
Parking
- Details: Contact manager
Features
- Exterior features: Walk In Closet
Details
- Parcel number: 12517520029
Construction
Type & style
- Home type: SingleFamily
- Property subtype: Single Family Residence
Community & HOA
Location
- Region: Las Vegas
Financial & listing details
- Lease term: Contact For Details
Price history
| Date | Event | Price |
|---|---|---|
| 10/3/2025 | Price change | $2,250-2.2%$1/sqft |
Source: Zillow Rentals | ||
| 9/13/2025 | Listed for rent | $2,300$1/sqft |
Source: Zillow Rentals | ||
| 8/11/2016 | Sold | $189,900+0.5%$123/sqft |
Source: | ||
| 7/1/2016 | Pending sale | $189,000$122/sqft |
Source: RE/MAX Central #1809669 | ||
| 6/26/2016 | Listed for sale | $189,000+80%$122/sqft |
Source: RE/MAX Central #1809669 | ||

