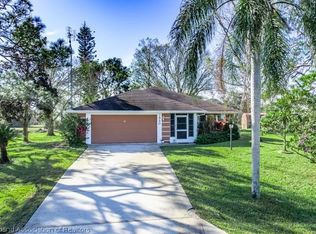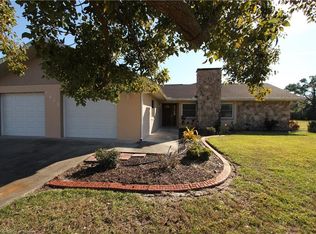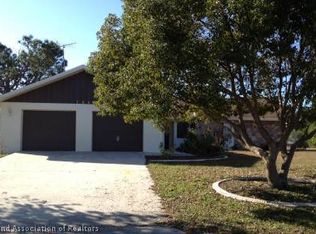Sold for $300,000
$300,000
7833 Granada Rd, Sebring, FL 33876
3beds
1,515sqft
Single Family Residence
Built in 2025
0.53 Acres Lot
$295,100 Zestimate®
$198/sqft
$1,877 Estimated rent
Home value
$295,100
$248,000 - $351,000
$1,877/mo
Zestimate® history
Loading...
Owner options
Explore your selling options
What's special
One or more photo(s) has been virtually staged. NEW CONSTRUCTION!! Beautiful and charming 3-bedroom, 2-bathroom home nestled in a quiet Sebring neighborhood on a spacious 0.53-acre lot. This property boasts modern amenities, including a car charger for electric vehicles, Christmas light receptacles for festive decor, and flood lights for added security. The home is also equipped with low voltage points for security cameras, providing peace of mind for homeowners. Plus, the property has been thoughtfully prepared for a future pool, with necessary wiring in place, allowing you to bring your dream of a backyard oasis to life. Inside, enjoy durable vinyl flooring and stunning quartz countertops in the kitchen and bathrooms. The kitchen is a standout feature, with a comfortable layout and lovely window that lets in plenty of natural light. Imagine cooking up a storm while enjoying the views! Don't miss out on this wonderful opportunity to own a home in a serene setting. Schedule a showing today!!
Zillow last checked: 8 hours ago
Listing updated: October 13, 2025 at 03:21pm
Listing Provided by:
Karly Sanchez Ramirez 863-777-3144,
LA ROSA REALTY LLC 321-939-3748
Bought with:
Karly Sanchez Ramirez, 3395737
LA ROSA REALTY LLC
Source: Stellar MLS,MLS#: O6305262 Originating MLS: Osceola
Originating MLS: Osceola

Facts & features
Interior
Bedrooms & bathrooms
- Bedrooms: 3
- Bathrooms: 2
- Full bathrooms: 2
Primary bedroom
- Features: Walk-In Closet(s)
- Level: First
- Area: 195 Square Feet
- Dimensions: 13x15
Bedroom 2
- Features: Linen Closet
- Level: First
- Area: 120 Square Feet
- Dimensions: 12x10
Bedroom 3
- Features: Linen Closet
- Level: First
- Area: 120 Square Feet
- Dimensions: 12x10
Primary bathroom
- Features: Shower No Tub
- Level: First
- Area: 104 Square Feet
- Dimensions: 13x8
Bathroom 2
- Features: Stone Counters, No Closet
- Level: First
- Area: 54 Square Feet
- Dimensions: 9x6
Dining room
- Level: First
- Area: 96 Square Feet
- Dimensions: 12x8
Foyer
- Level: First
- Area: 80 Square Feet
- Dimensions: 5x16
Kitchen
- Features: Kitchen Island, Storage Closet
- Level: First
- Area: 84 Square Feet
- Dimensions: 12x7
Living room
- Features: No Closet
- Level: First
- Area: 63 Square Feet
- Dimensions: 7x9
Heating
- Heat Pump
Cooling
- Central Air
Appliances
- Included: Dishwasher, Disposal, Dryer, Electric Water Heater, Exhaust Fan, Microwave, Range, Refrigerator, Washer
- Laundry: Laundry Room
Features
- Other, Stone Counters, Walk-In Closet(s)
- Flooring: Vinyl
- Doors: Sliding Doors
- Has fireplace: No
Interior area
- Total structure area: 2,082
- Total interior livable area: 1,515 sqft
Property
Parking
- Total spaces: 2
- Parking features: Driveway, Electric Vehicle Charging Station(s), Garage Door Opener
- Garage spaces: 2
- Has uncovered spaces: Yes
Features
- Levels: One
- Stories: 1
- Patio & porch: Covered, Front Porch, Rear Porch
- Exterior features: Lighting
Lot
- Size: 0.53 Acres
Details
- Parcel number: C15353003000K00120
- Zoning: R1
- Special conditions: None
Construction
Type & style
- Home type: SingleFamily
- Property subtype: Single Family Residence
Materials
- Block, Concrete, Stucco
- Foundation: Slab
- Roof: Shingle
Condition
- Completed
- New construction: Yes
- Year built: 2025
Details
- Builder name: CENTRAL CONSTRUCTION GROUP LLC
Utilities & green energy
- Sewer: Septic Tank
- Water: Public
- Utilities for property: Electricity Available, Electricity Connected, Water Available, Water Connected
Community & neighborhood
Security
- Security features: Smoke Detector(s)
Location
- Region: Sebring
- Subdivision: SPRING LAKE VILLAGE 03
HOA & financial
HOA
- Has HOA: Yes
- HOA fee: $4 monthly
- Association name: Lark Gilfus
- Association phone: 863-655-2230
Other fees
- Pet fee: $0 monthly
Other financial information
- Total actual rent: 0
Other
Other facts
- Listing terms: Cash,Conventional,FHA,VA Loan
- Ownership: Fee Simple
- Road surface type: Asphalt
Price history
| Date | Event | Price |
|---|---|---|
| 10/10/2025 | Sold | $300,000-3.2%$198/sqft |
Source: | ||
| 9/16/2025 | Contingent | $310,000$205/sqft |
Source: My State MLS #11490965 Report a problem | ||
| 9/16/2025 | Pending sale | $310,000$205/sqft |
Source: | ||
| 8/16/2025 | Price change | $310,000-4.9%$205/sqft |
Source: | ||
| 7/28/2025 | Price change | $325,900-4.1%$215/sqft |
Source: | ||
Public tax history
| Year | Property taxes | Tax assessment |
|---|---|---|
| 2024 | $950 +52.2% | $18,500 +12.1% |
| 2023 | $624 +3.8% | $16,500 +17.9% |
| 2022 | $601 +14.1% | $14,000 +133.3% |
Find assessor info on the county website
Neighborhood: 33876
Nearby schools
GreatSchools rating
- 3/10Fred Wild Elementary SchoolGrades: PK-5Distance: 6.2 mi
- 5/10Sebring Middle SchoolGrades: 6-8Distance: 7 mi
- 3/10Sebring High SchoolGrades: PK,9-12Distance: 6.4 mi
Get pre-qualified for a loan
At Zillow Home Loans, we can pre-qualify you in as little as 5 minutes with no impact to your credit score.An equal housing lender. NMLS #10287.


