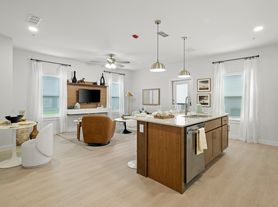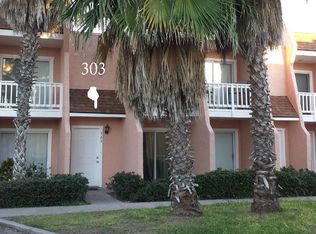Discover 7833 Leylah Drive, a stunning new 4-bedroom, 3-bathroom home in the heart of Corpus Christi's lively Southside. Spanning 2,602 square feet, this modern residence boasts sleek black-and-white finishes, abundant natural light, and an open, airy layout. Enter through a grand foyer with soaring 14-foot ceilings, leading to a guest suite with its own en-suite bathroom on the right. The spacious kitchen features a large walk-in pantry, a 4x11 quartz waterfall island, and maple cabinets with soft-close doors and drawers extending to the ceiling. The expansive primary suite, over 17.5 feet wide, includes a luxurious walk-in shower with a rain showerhead, bench seating, dual vanities, and a generous walk-in closet with built-in dressers and shoe shelves. Outside, enjoy a fully equipped outdoor kitchen with a gas line, electrical hookup for a mini-fridge, black granite countertops, and a sink. Move-in ready schedule a tour today!
House for rent
$3,200/mo
7833 Leylah Dr, Corpus Christi, TX 78414
4beds
2,596sqft
Price may not include required fees and charges.
Singlefamily
Available now
-- Pets
Central air
Dryer hookup laundry
Garage parking
Electric, central
What's special
- 2 days |
- -- |
- -- |
Travel times
Looking to buy when your lease ends?
With a 6% savings match, a first-time homebuyer savings account is designed to help you reach your down payment goals faster.
Offer exclusive to Foyer+; Terms apply. Details on landing page.
Facts & features
Interior
Bedrooms & bathrooms
- Bedrooms: 4
- Bathrooms: 3
- Full bathrooms: 3
Heating
- Electric, Central
Cooling
- Central Air
Appliances
- Included: Dishwasher, Disposal, Oven, Stove
- Laundry: Dryer Hookup, Hookups, Washer Hookup
Features
- Exhaust Fan, Walk In Closet
- Flooring: Tile
Interior area
- Total interior livable area: 2,596 sqft
Video & virtual tour
Property
Parking
- Parking features: Garage
- Has garage: Yes
- Details: Contact manager
Features
- Stories: 1
- Exterior features: Attached, Dryer Hookup, Exhaust Fan, Garage, Gated, Gated Community, Heating system: Central, Heating: Electric, Interior Lot, Lot Features: Interior Lot, Patio, Pets - Yes, Porch, Walk In Closet, Washer Hookup
Details
- Parcel number: 000000000
Construction
Type & style
- Home type: SingleFamily
- Property subtype: SingleFamily
Condition
- Year built: 2025
Community & HOA
Community
- Security: Gated Community
Location
- Region: Corpus Christi
Financial & listing details
- Lease term: Contact For Details
Price history
| Date | Event | Price |
|---|---|---|
| 10/25/2025 | Listed for rent | $3,200$1/sqft |
Source: South Texas MLS #466861 | ||
| 9/11/2025 | Listing removed | $489,900$189/sqft |
Source: | ||
| 8/1/2025 | Listed for sale | $489,900$189/sqft |
Source: | ||

