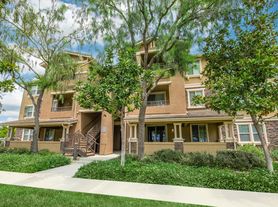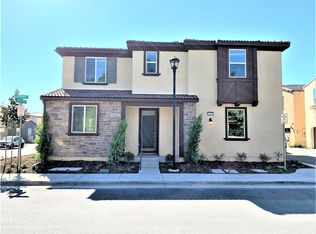East-facing, four-bedroom home built in 2016, and immediately fall in love. The heart of the home is the expansive Chef's kitchen, featuring granite countertops, stainless steel appliances, a separate dining area, and a spacious kitchen island that seamlessly opens to the vast great room ideal for entertaining or family gatherings.
You'll find a bedroom with a full bath on the main level, offering convenience and versatility. Upstairs, a flexible loft area awaits, along with a thoughtfully designed laundry room equipped with ample storage and a folding counter no more hauling laundry up and down stairs! The second level also houses three generous bedrooms, including the luxurious master suite. Here, you'll enjoy a massive walk-in closet, a spa-like ensuite with a separate soaking tub, an oversized walk-in shower, and dual vanities. The remaining bedrooms are impressively sized, each with walk-in closets and easy access to a full bathroom.
Natural light floods the home through 28 double-pane windows, creating a bright and airy atmosphere. Additional features include a tankless water heater, stylish hardwood-finish tile throughout the main level, travertine tile in the upstairs bathrooms and laundry room, a whole-house fan, an upgraded 50A outlet for electric vehicle charging, and a fully paid-off 21-panel solar system!
Outside, the low-maintenance backyard offers a perfect space for entertaining, playing, or pets, ensuring you'll enjoy every inch of this delightful home.
House for rent
Accepts Zillow applications
$3,800/mo
7833 Meridian St, Chino, CA 91708
4beds
2,532sqft
Price may not include required fees and charges.
Single family residence
Available now
No pets
Central air
In unit laundry
Attached garage parking
Forced air
What's special
Flexible loft areaLow-maintenance backyardSpa-like ensuiteMassive walk-in closetLuxurious master suiteSeparate soaking tubTravertine tile
- 5 days |
- -- |
- -- |
Travel times
Facts & features
Interior
Bedrooms & bathrooms
- Bedrooms: 4
- Bathrooms: 3
- Full bathrooms: 3
Heating
- Forced Air
Cooling
- Central Air
Appliances
- Included: Dishwasher, Dryer, Oven, Refrigerator, Washer
- Laundry: In Unit
Features
- Walk In Closet
- Flooring: Carpet, Tile
Interior area
- Total interior livable area: 2,532 sqft
Property
Parking
- Parking features: Attached
- Has attached garage: Yes
- Details: Contact manager
Features
- Exterior features: Heating system: Forced Air, Walk In Closet
Details
- Parcel number: 105708165
Construction
Type & style
- Home type: SingleFamily
- Property subtype: Single Family Residence
Community & HOA
Location
- Region: Chino
Financial & listing details
- Lease term: 1 Year
Price history
| Date | Event | Price |
|---|---|---|
| 11/11/2025 | Listed for rent | $3,800+5.6%$2/sqft |
Source: Zillow Rentals | ||
| 10/19/2024 | Listing removed | $3,600$1/sqft |
Source: Zillow Rentals | ||
| 10/10/2024 | Listed for rent | $3,600$1/sqft |
Source: Zillow Rentals | ||
| 10/21/2021 | Pending sale | $750,000$296/sqft |
Source: | ||
| 9/24/2021 | Contingent | $750,000$296/sqft |
Source: | ||

