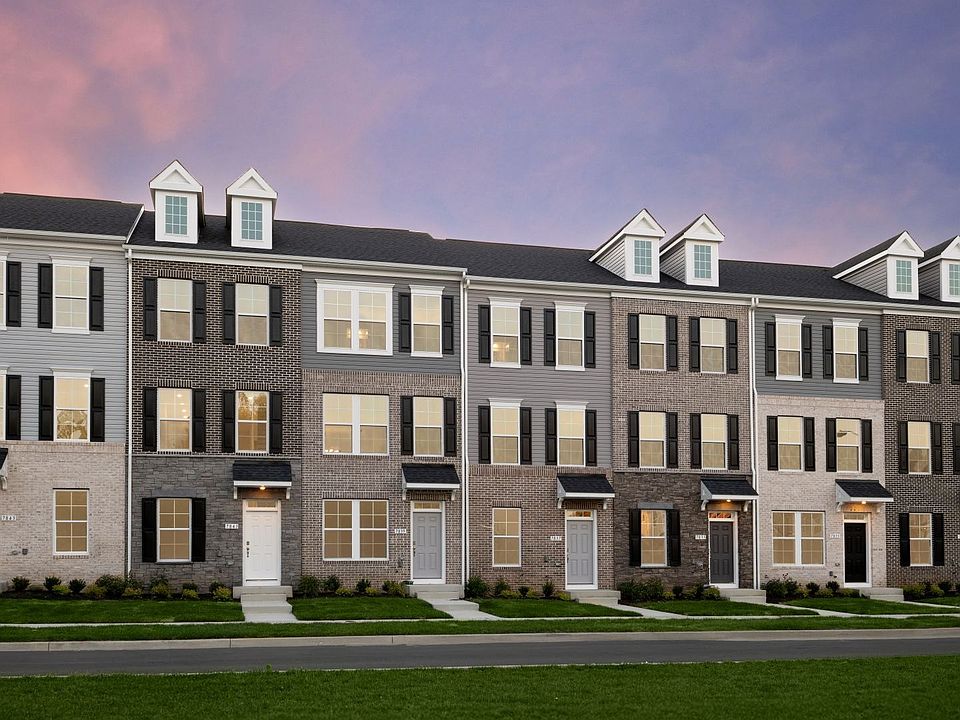**Offering a $30,985 Incentive—Already Applied to Price! Or use it to cover all closing costs or buy down your rate!** Welcome to the Alden II, a stunning and functional townhome designed to achieve maximum comfort! Choose to enter the lower level of the home through the main entryway or attached 1-car garage, a secure and weather-protected option. As you make your way past the foyer, you will discover a secondary bedroom and full bathroom— well separated from the home's other bedrooms, this is the perfect, secluded place for your guests to enjoy privacy. Continuing on to the middle level of the home, you will discover an open-concept kitchen flanked by spacious family and dining rooms. Enjoy private al fresco meals on your spacious 14' x 10' deck, enhanced by a 5' privacy panel for added seclusion. A luxurious primary suite can be found on the upper level of the home; enjoy a spacious bedroom with large closets and an en suite bathroom complete with a dual vanity, private water closet, and a seated shower. For added convenience, the laundry room is positioned just down the hall, steps from both the primary suite and secondary bedroom.
New construction
Special offer
$419,875
7833 Presidential Pkwy, Upper Marlboro, MD 20774
3beds
1,567sqft
Townhouse
Built in 2025
1,800 Square Feet Lot
$420,400 Zestimate®
$268/sqft
$160/mo HOA
What's special
Private water closetSeated showerLarge closetsLaundry roomLuxurious primary suiteOpen-concept kitchen
Call: (443) 294-7694
- 21 days
- on Zillow |
- 939 |
- 73 |
Zillow last checked: 7 hours ago
Listing updated: July 23, 2025 at 07:51am
Listed by:
Brittany Newman 240-457-9391,
DRB Group Realty, LLC
Source: Bright MLS,MLS#: MDPG2160816
Travel times
Schedule tour
Select your preferred tour type — either in-person or real-time video tour — then discuss available options with the builder representative you're connected with.
Facts & features
Interior
Bedrooms & bathrooms
- Bedrooms: 3
- Bathrooms: 4
- Full bathrooms: 3
- 1/2 bathrooms: 1
- Main level bathrooms: 1
Basement
- Area: 0
Heating
- Programmable Thermostat, Natural Gas
Cooling
- Central Air, Programmable Thermostat, Electric
Appliances
- Included: Refrigerator, Dishwasher, Disposal, Stainless Steel Appliance(s), Microwave, Oven/Range - Gas, Gas Water Heater
Features
- Dining Area, Family Room Off Kitchen, Recessed Lighting, Combination Kitchen/Dining, Floor Plan - Traditional, Walk-In Closet(s)
- Basement: Walk-Out Access
- Has fireplace: No
Interior area
- Total structure area: 1,567
- Total interior livable area: 1,567 sqft
- Finished area above ground: 1,567
- Finished area below ground: 0
Property
Parking
- Total spaces: 1
- Parking features: Garage Faces Rear, Attached
- Attached garage spaces: 1
Accessibility
- Accessibility features: None
Features
- Levels: Three
- Stories: 3
- Patio & porch: Deck
- Pool features: Community
Lot
- Size: 1,800 Square Feet
- Dimensions: 1800 SF
Details
- Additional structures: Above Grade, Below Grade
- Parcel number: NO TAX RECORD
- Zoning: RES
- Special conditions: Standard
Construction
Type & style
- Home type: Townhouse
- Architectural style: Colonial
- Property subtype: Townhouse
Materials
- Brick, Vinyl Siding
- Foundation: Slab
- Roof: Architectural Shingle
Condition
- Excellent
- New construction: Yes
- Year built: 2025
Details
- Builder model: Alden II
- Builder name: DRB Homes
Utilities & green energy
- Sewer: Public Sewer
- Water: Public
Community & HOA
Community
- Subdivision: WestRidge at Westphalia
HOA
- Has HOA: Yes
- Amenities included: Pool, Clubhouse, Fitness Center, Basketball Court, Common Grounds, Tot Lots/Playground, Picnic Area
- Services included: Snow Removal
- HOA fee: $160 monthly
Location
- Region: Upper Marlboro
- Municipality: UPPER MALBORO
Financial & listing details
- Price per square foot: $268/sqft
- Date on market: 7/23/2025
- Listing agreement: Exclusive Right To Sell
- Ownership: Condominium
About the community
Discover the DRB Advantage with up to $40,000 in Flex Cash*
Enjoy the perks and vibrancy of an urban lifestyle at WestRidge at Westphalia, a highly sought-after community nestled in the bustling heart of Prince George's County! A short drive from the nation's capital and just minutes from Route 50 and I-495, our premier townhome condominiums are a commuter's dream. Offering easy access to the entire Washington-Baltimore metropolitan area, WestRidge is positioned within minutes of the National Harbor, Ritchie Station Marketplace, Joint Base Andrews, Woodmore Town Center, the Washington Navy Yard, Old Town Alexandria's Waterfront, and countless other destinations for entertainment, dining, and retail.
Access to resort-style amenities, including a clubhouse, fitness center, and outdoor swimming pool
Beautifully manicured community with trails and paths
Within 20 miles of Washington DC - ideal for commuting and carpooling!
Dual Primary Suites
Private Lower Level Bedroom Option
Discover the DRB Advantage
Receive up to $40,000 in DRB Flex Cash*Source: DRB Homes

