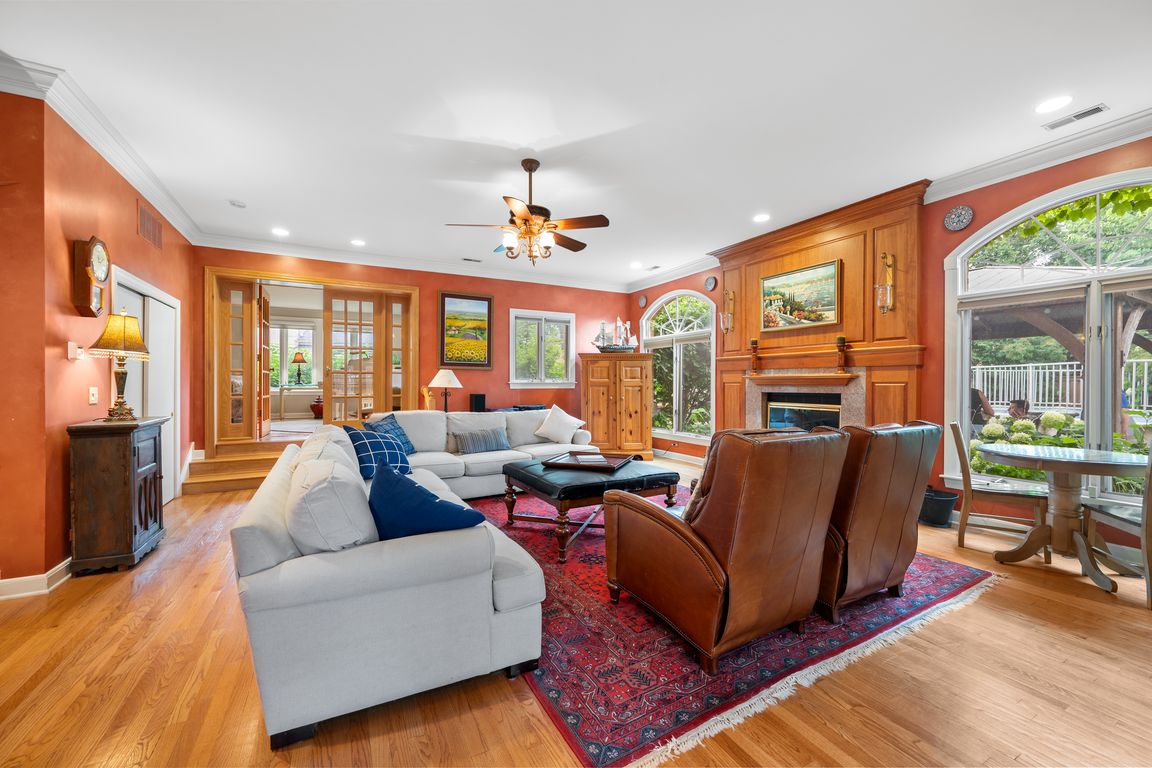
ActivePrice cut: $27.5K (8/12)
$870,000
5beds
5,154sqft
7833 W Cortland St, Elmwood Park, IL 60707
5beds
5,154sqft
Single family residence
Built in 1953
10,236 sqft
2 Attached garage spaces
$169 price/sqft
What's special
Sparkling poolSerene koi pondThree stunning fireplacesSoaring ceilingsPrivate resort-style oasisLuxurious primary bedroom suiteBonus rooms
This magnificent Georgian estate on coveted Cortland Street offers the perfect blend of elegance and seclusion in the prestigious River Forest Manor neighborhood (w/o the River Forest taxes). Situated on Cortland's unique circular layout that creates an intimate cul-de-sac atmosphere away from busy thoroughfares. This is a massive 5154 SF 5-bedroom, ...
- 39 days
- on Zillow |
- 2,262 |
- 79 |
Source: MRED as distributed by MLS GRID,MLS#: 12425250
Travel times
Family Room
Kitchen
Primary Bedroom
Zillow last checked: 7 hours ago
Listing updated: August 17, 2025 at 10:07pm
Listing courtesy of:
Cecil Sabu 312-772-2820,
ALLURE Real Estate,
Moriah Carson 630-363-3299,
ALLURE Real Estate
Source: MRED as distributed by MLS GRID,MLS#: 12425250
Facts & features
Interior
Bedrooms & bathrooms
- Bedrooms: 5
- Bathrooms: 5
- Full bathrooms: 4
- 1/2 bathrooms: 1
Rooms
- Room types: Bedroom 5, Heated Sun Room, Family Room, Recreation Room, Storage, Foyer
Primary bedroom
- Features: Flooring (Hardwood), Bathroom (Full)
- Level: Second
- Area: 322 Square Feet
- Dimensions: 14X23
Bedroom 2
- Features: Flooring (Hardwood)
- Level: Second
- Area: 196 Square Feet
- Dimensions: 14X14
Bedroom 3
- Features: Flooring (Hardwood)
- Level: Second
- Area: 100 Square Feet
- Dimensions: 10X10
Bedroom 4
- Features: Flooring (Hardwood)
- Level: Second
- Area: 180 Square Feet
- Dimensions: 18X10
Bedroom 5
- Features: Flooring (Hardwood)
- Level: Second
- Area: 110 Square Feet
- Dimensions: 11X10
Dining room
- Features: Flooring (Hardwood), Window Treatments (Wood Frames)
- Level: Main
- Area: 182 Square Feet
- Dimensions: 14X13
Family room
- Features: Flooring (Hardwood)
- Level: Main
- Area: 784 Square Feet
- Dimensions: 28X28
Other
- Features: Flooring (Carpet)
- Level: Basement
- Area: 540 Square Feet
- Dimensions: 27X20
Foyer
- Features: Flooring (Hardwood)
- Level: Main
- Area: 98 Square Feet
- Dimensions: 14X7
Other
- Features: Flooring (Hardwood)
- Level: Second
- Area: 182 Square Feet
- Dimensions: 14X13
Kitchen
- Features: Kitchen (Eating Area-Table Space, Island, Pantry-Closet, Updated Kitchen), Flooring (Ceramic Tile), Window Treatments (All)
- Level: Main
- Area: 462 Square Feet
- Dimensions: 33X14
Laundry
- Features: Flooring (Stone)
- Level: Basement
- Area: 196 Square Feet
- Dimensions: 14X14
Living room
- Features: Flooring (Hardwood), Window Treatments (Bay Window(s))
- Level: Main
- Area: 266 Square Feet
- Dimensions: 19X14
Recreation room
- Features: Flooring (Stone)
- Level: Basement
- Area: 169 Square Feet
- Dimensions: 13X13
Storage
- Features: Flooring (Carpet)
- Level: Basement
- Area: 165 Square Feet
- Dimensions: 15X11
Heating
- Natural Gas
Cooling
- Central Air
Appliances
- Included: Dishwasher, Refrigerator, Washer, Dryer, Disposal
- Laundry: In Unit
Features
- 1st Floor Full Bath
- Flooring: Hardwood
- Doors: French Doors
- Windows: Bay Window(s), Blinds, Some Wood Windows, Skylight(s)
- Basement: Finished,Full
- Number of fireplaces: 3
- Fireplace features: Wood Burning, Family Room, Basement
Interior area
- Total structure area: 5,154
- Total interior livable area: 5,154 sqft
- Finished area below ground: 1,207
Property
Parking
- Total spaces: 4
- Parking features: Concrete, Garage Door Opener, On Site, Garage Owned, Attached, Driveway, Garage
- Attached garage spaces: 2
- Has uncovered spaces: Yes
Accessibility
- Accessibility features: No Disability Access
Features
- Stories: 2
- Exterior features: Lighting
- Pool features: Above Ground
- Fencing: Partial
Lot
- Size: 10,236.6 Square Feet
- Features: Cul-De-Sac
Details
- Additional structures: Pergola
- Additional parcels included: 12363300570000
- Parcel number: 12363300130000
- Special conditions: Standard
- Other equipment: Fan-Attic Exhaust, Sump Pump
Construction
Type & style
- Home type: SingleFamily
- Architectural style: Georgian
- Property subtype: Single Family Residence
Materials
- Brick/Stone Msn Pred
- Foundation: Concrete Perimeter
Condition
- New construction: No
- Year built: 1953
Utilities & green energy
- Electric: Circuit Breakers, 100 Amp Service
- Sewer: Public Sewer
- Water: Public
Community & HOA
Community
- Features: Sidewalks, Street Lights, Street Paved
HOA
- Services included: None
Location
- Region: Elmwood Park
Financial & listing details
- Price per square foot: $169/sqft
- Tax assessed value: $569,990
- Annual tax amount: $17,851
- Date on market: 7/21/2025
- Ownership: Fee Simple