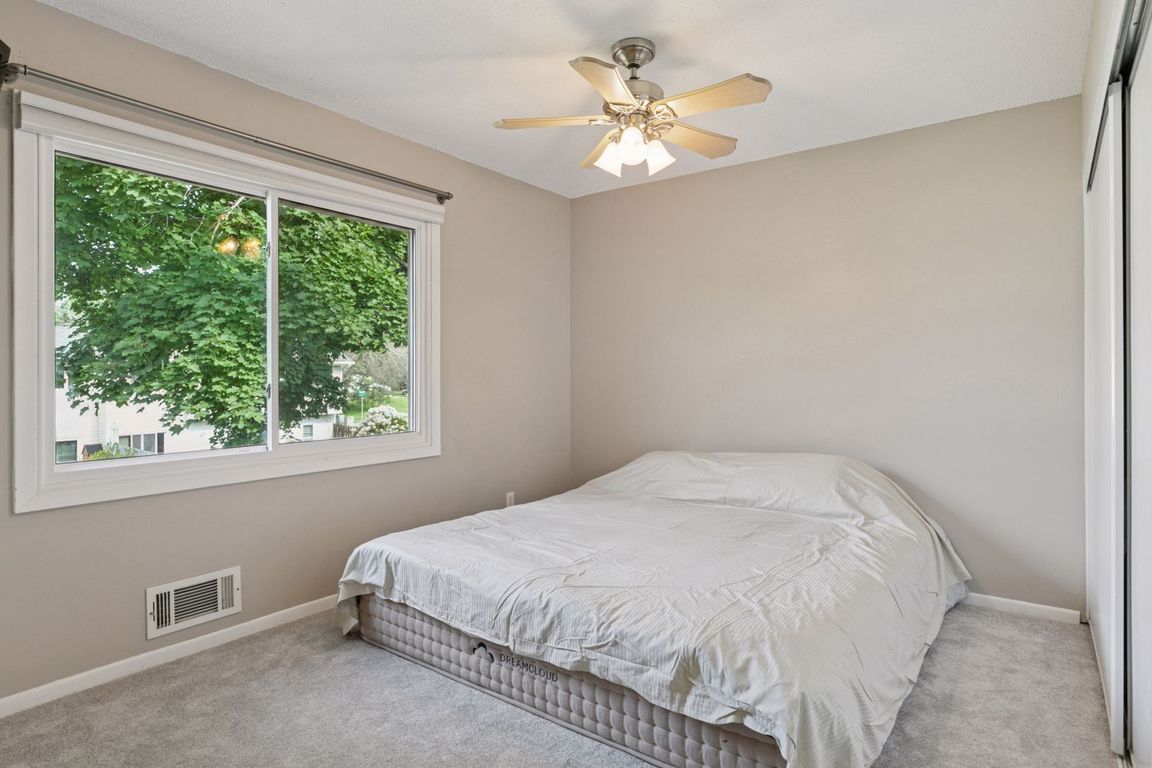
Active with contingencyPrice cut: $5K (10/3)
$234,900
3beds
1,198sqft
7834 Dunmore Rd, Woodbury, MN 55125
3beds
1,198sqft
Townhouse side x side
Built in 1972
1,742 sqft
2 Attached garage spaces
$196 price/sqft
$278 monthly HOA fee
What's special
Here's your opportunity to own this beautifully updated 3 bed 1 bath townhome in Woodbury! Highlights you'll love include the open-concept kitchen, living room & dining room which make it ideal for guests & entertaining. Then just a step outside to grill, garden, or relax in your own private ...
- 73 days |
- 1,115 |
- 32 |
Source: NorthstarMLS as distributed by MLS GRID,MLS#: 6760548
Travel times
Kitchen
Bedroom
Bedroom
Zillow last checked: 7 hours ago
Listing updated: October 06, 2025 at 01:52pm
Listed by:
David J. Chase 952-201-3539,
Chasing Dreams Real Estate,
Michael Saevig 952-210-5813
Source: NorthstarMLS as distributed by MLS GRID,MLS#: 6760548
Facts & features
Interior
Bedrooms & bathrooms
- Bedrooms: 3
- Bathrooms: 1
- Full bathrooms: 1
Rooms
- Room types: Living Room, Dining Room, Kitchen, Bedroom 1, Bedroom 2, Bedroom 3, Patio
Bedroom 1
- Level: Upper
- Area: 156 Square Feet
- Dimensions: 13x12
Bedroom 2
- Level: Upper
- Area: 96 Square Feet
- Dimensions: 12x8
Bedroom 3
- Level: Upper
- Area: 117 Square Feet
- Dimensions: 13x9
Dining room
- Level: Lower
- Area: 150 Square Feet
- Dimensions: 10x15
Kitchen
- Level: Lower
- Area: 150 Square Feet
- Dimensions: 10x15
Living room
- Level: Lower
- Area: 195 Square Feet
- Dimensions: 13x15
Patio
- Level: Lower
- Area: 156 Square Feet
- Dimensions: 13x12
Heating
- Forced Air
Cooling
- Central Air
Appliances
- Included: Dishwasher, Dryer, Microwave, Range, Refrigerator, Washer, Water Softener Owned
Features
- Basement: Daylight,Finished
- Has fireplace: No
Interior area
- Total structure area: 1,198
- Total interior livable area: 1,198 sqft
- Finished area above ground: 599
- Finished area below ground: 599
Video & virtual tour
Property
Parking
- Total spaces: 2
- Parking features: Attached, Asphalt, Garage Door Opener
- Attached garage spaces: 2
- Has uncovered spaces: Yes
Accessibility
- Accessibility features: None
Features
- Levels: Multi/Split
- Patio & porch: Deck, Enclosed, Rear Porch
- Fencing: Full,Privacy
Lot
- Size: 1,742.4 Square Feet
- Dimensions: 32 x 56
Details
- Foundation area: 622
- Parcel number: 1702821110141
- Zoning description: Residential-Single Family
Construction
Type & style
- Home type: Townhouse
- Property subtype: Townhouse Side x Side
- Attached to another structure: Yes
Materials
- Vinyl Siding
Condition
- Age of Property: 53
- New construction: No
- Year built: 1972
Utilities & green energy
- Electric: Circuit Breakers
- Gas: Natural Gas
- Sewer: City Sewer/Connected
- Water: City Water/Connected
Community & HOA
Community
- Subdivision: Strates Farm Add 01
HOA
- Has HOA: Yes
- Services included: Maintenance Structure, Lawn Care, Maintenance Grounds, Trash, Snow Removal
- HOA fee: $278 monthly
- HOA name: Sharper Management
- HOA phone: 612-234-6464
Location
- Region: Woodbury
Financial & listing details
- Price per square foot: $196/sqft
- Tax assessed value: $233,000
- Annual tax amount: $2,565
- Date on market: 7/25/2025