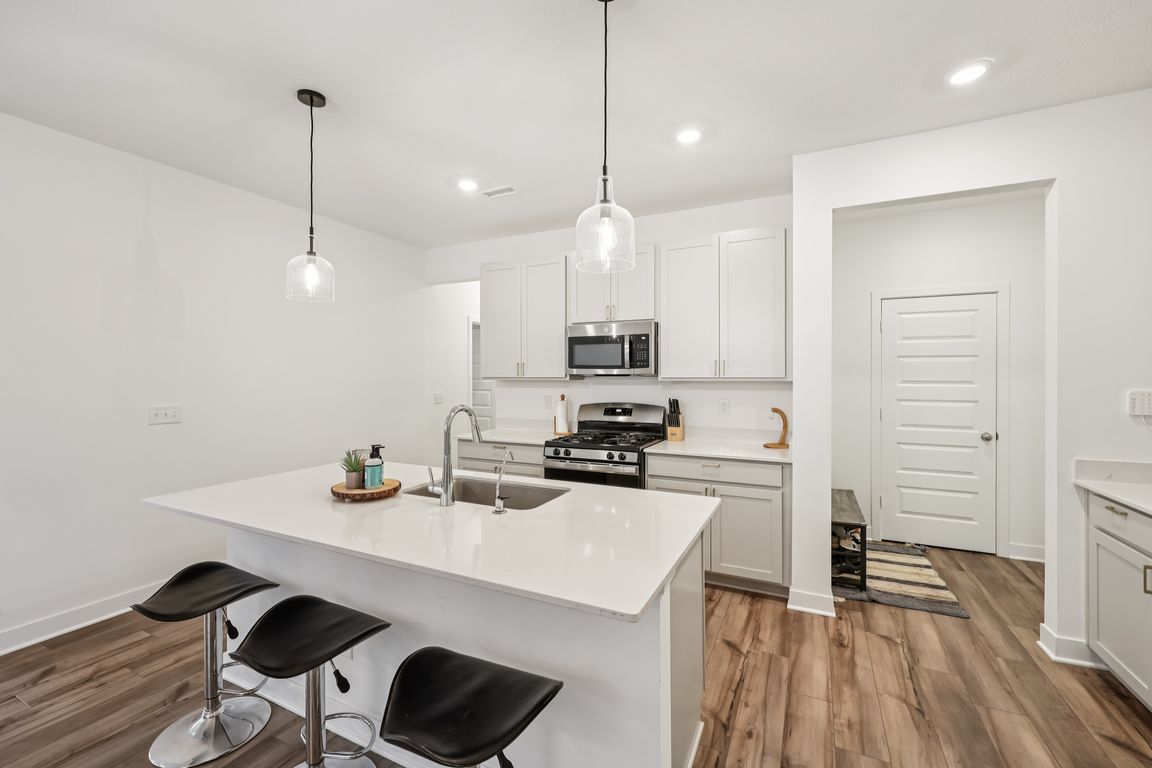
Pending
$379,000
5beds
2,520sqft
7834 Hillway Dr, Camby, IN 46113
5beds
2,520sqft
Residential, single family residence
Built in 2023
10,018 sqft
2 Attached garage spaces
$150 price/sqft
$500 annually HOA fee
What's special
Quartz countertopsDouble sinksPlenty of cabinetsOversized walk-in showerLarge islandInclusive atmosphereHuge walk-in closet
Built for how you live today! Come on into modern comfort and smart design. Lets jump right into the heart of your home-the kitchen offers a central gathering space, anchored by a large island, perfect for culinary creativity or homework. There's plenty of cabinets, quartz countertops and the appliances are ...
- 136 days |
- 38 |
- 0 |
Source: MIBOR as distributed by MLS GRID,MLS#: 22045511
Travel times
Kitchen
Living Room
Primary Bedroom
Zillow last checked: 7 hours ago
Listing updated: August 26, 2025 at 01:25pm
Listing Provided by:
Stephanie Cook 317-652-3136,
Real Broker, LLC
Source: MIBOR as distributed by MLS GRID,MLS#: 22045511
Facts & features
Interior
Bedrooms & bathrooms
- Bedrooms: 5
- Bathrooms: 3
- Full bathrooms: 3
- Main level bathrooms: 1
- Main level bedrooms: 1
Primary bedroom
- Level: Upper
- Area: 224 Square Feet
- Dimensions: 14x16
Bedroom 2
- Level: Upper
- Area: 156 Square Feet
- Dimensions: 13x12
Bedroom 3
- Level: Upper
- Area: 168 Square Feet
- Dimensions: 14x12
Bedroom 4
- Level: Upper
- Area: 110 Square Feet
- Dimensions: 11x10
Bedroom 5
- Level: Main
- Area: 143 Square Feet
- Dimensions: 13x11
Dining room
- Features: Luxury Vinyl Plank
- Level: Main
- Area: 225 Square Feet
- Dimensions: 15x15
Great room
- Features: Luxury Vinyl Plank
- Level: Main
- Area: 176 Square Feet
- Dimensions: 16x11
Kitchen
- Features: Luxury Vinyl Plank
- Level: Main
- Area: 171 Square Feet
- Dimensions: 9x19
Loft
- Level: Upper
- Area: 240 Square Feet
- Dimensions: 16x15
Heating
- High Efficiency (90%+ AFUE ), Natural Gas
Cooling
- Central Air
Appliances
- Included: Dishwasher, Electric Water Heater, Disposal, MicroHood, Gas Oven, Refrigerator
Features
- Attic Access, Kitchen Island, Entrance Foyer, Ceiling Fan(s), Eat-in Kitchen, Pantry, Smart Thermostat, Walk-In Closet(s)
- Windows: Wood Work Painted
- Has basement: No
- Attic: Access Only
Interior area
- Total structure area: 2,520
- Total interior livable area: 2,520 sqft
Video & virtual tour
Property
Parking
- Total spaces: 2
- Parking features: Attached
- Attached garage spaces: 2
- Details: Garage Parking Other(Keyless Entry)
Features
- Levels: Two
- Stories: 2
- Patio & porch: Patio, Covered
- Exterior features: Smart Lock(s)
Lot
- Size: 10,018.8 Square Feet
- Features: On Trail, Sidewalks, Trees-Small (Under 20 Ft)
Details
- Parcel number: 491315110009029200
- Horse amenities: None
Construction
Type & style
- Home type: SingleFamily
- Architectural style: Traditional
- Property subtype: Residential, Single Family Residence
Materials
- Brick, Vinyl Siding
- Foundation: Slab
Condition
- New construction: No
- Year built: 2023
Details
- Builder name: Lennar
Utilities & green energy
- Water: Public
Community & HOA
Community
- Subdivision: Glenwood
HOA
- Has HOA: Yes
- Amenities included: Insurance, Maintenance, Management, Park, Picnic Area, Playground, Trail(s)
- Services included: Entrance Common, Insurance, Maintenance, ParkPlayground, Management, Walking Trails
- HOA fee: $500 annually
- HOA phone: 317-253-1401
Location
- Region: Camby
Financial & listing details
- Price per square foot: $150/sqft
- Tax assessed value: $333,800
- Annual tax amount: $3,846
- Date on market: 6/18/2025