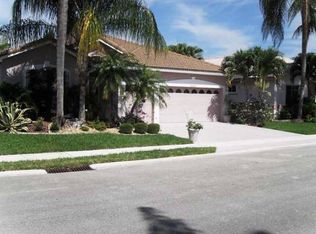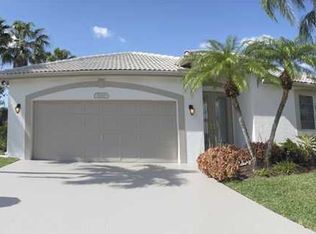Sold for $527,000 on 10/08/25
$527,000
7834 NW 78th Ave, Tamarac, FL 33321
3beds
2,026sqft
Single Family Residence
Built in 1994
5,906.74 Square Feet Lot
$521,800 Zestimate®
$260/sqft
$3,204 Estimated rent
Home value
$521,800
$470,000 - $579,000
$3,204/mo
Zestimate® history
Loading...
Owner options
Explore your selling options
What's special
Wonderful opportunity to own in a gated community of Avalon in Woodmont Tamarac! This well-maintained 3-bedroom, 2.5-bath home features a spacious open floor plan with tile flooring throughout the main living areas and cozy carpeting in the bedrooms. The second bedroom includes a convenient Murphy bed, while the expansive primary suite offers multiple closets, including a generous walk-in. The kitchen is perfect for both everyday living and entertaining, complete with quartzite countertops, a breakfast bar, and ample cabinet space. Enjoy the convenience of a 2-car garage and easy-to-use accordion shutters for all windows (slider panels provided). New roof and gutters installed in 2024. Walking distance to City Park and Tamarac Elementary School & Woodmont Country Club(membership optional) Home is being sold AS-IS. The second bedroom includes a murphy bed. One sectional couch, one standard couch and various art work are available for sale.
Zillow last checked: 8 hours ago
Listing updated: October 08, 2025 at 04:42pm
Listed by:
Frank Saia 954-658-7622,
Glades Asset & Property Management Inc
Bought with:
Monica Franklin, 3031242
Charles Rutenberg Realty FTL
Source: BeachesMLS ,MLS#: F10504929 Originating MLS: Beaches MLS
Originating MLS: Beaches MLS
Facts & features
Interior
Bedrooms & bathrooms
- Bedrooms: 3
- Bathrooms: 3
- Full bathrooms: 2
- 1/2 bathrooms: 1
- Main level bathrooms: 2
- Main level bedrooms: 3
Primary bedroom
- Features: Sitting Area - Master Bedroom
- Level: Master Bedroom Ground Level
Bedroom
- Features: Entry Level
Primary bathroom
- Features: Double Vanity, Separate Tub & Shower
Dining room
- Features: Dining/Living Room, Eat-in Kitchen, Snack Bar/Counter
Heating
- Central, Electric
Cooling
- Ceiling Fan(s), Central Air, Electric
Appliances
- Included: Dishwasher, Disposal, Dryer, Electric Range, Electric Water Heater, Microwave, Refrigerator, Self Cleaning Oven, Washer
Features
- First Floor Entry, Split Bedroom, Vaulted Ceiling(s), Volume Ceilings, Walk-In Closet(s)
- Flooring: Carpet, Ceramic Tile, Tile
- Windows: Storm/Security Shutters, Blinds/Shades, Verticals, Partial Storm Protection Accordion Shutters, Partial Storm Protection Panel Shutters
Interior area
- Total structure area: 2,317
- Total interior livable area: 2,026 sqft
Property
Parking
- Total spaces: 2
- Parking features: Attached, Driveway, Guest, Paved, Garage Door Opener, Limited # Of Vehicle, No Rv/Boats
- Attached garage spaces: 2
- Has uncovered spaces: Yes
Features
- Levels: One
- Stories: 1
- Entry location: First Floor Entry
- Patio & porch: Patio, Screened
- Has view: Yes
- View description: Garden
Lot
- Size: 5,906 sqft
- Features: Less Than 1/4 Acre Lot, Interior Lot, West Of Us 1
Details
- Parcel number: 494104730360
- Zoning: R-1
- Special conditions: As Is
Construction
Type & style
- Home type: SingleFamily
- Property subtype: Single Family Residence
Materials
- Concrete, Stucco
- Roof: Barrel
Condition
- Year built: 1994
Utilities & green energy
- Sewer: Public Sewer
- Water: Public
- Utilities for property: Cable Available
Community & neighborhood
Community
- Community features: Gated, Pool, HOA, Paved Road, Underground Utilities
Location
- Region: Tamarac
- Subdivision: Woodmont Tr 56 123-44 B
HOA & financial
HOA
- Has HOA: Yes
- HOA fee: $244 monthly
Other
Other facts
- Listing terms: Cash,Conventional
Price history
| Date | Event | Price |
|---|---|---|
| 10/8/2025 | Sold | $527,000-4.2%$260/sqft |
Source: | ||
| 7/8/2025 | Price change | $550,000-3.5%$271/sqft |
Source: | ||
| 6/9/2025 | Price change | $569,900-3.4%$281/sqft |
Source: | ||
| 5/27/2025 | Listed for sale | $589,900+235.6%$291/sqft |
Source: | ||
| 8/16/1994 | Sold | $175,800$87/sqft |
Source: Public Record | ||
Public tax history
| Year | Property taxes | Tax assessment |
|---|---|---|
| 2024 | $4,942 +2.2% | $239,990 +3% |
| 2023 | $4,838 +3.9% | $233,000 +3% |
| 2022 | $4,659 +2.2% | $226,220 +3% |
Find assessor info on the county website
Neighborhood: 33321
Nearby schools
GreatSchools rating
- 6/10Tamarac Elementary SchoolGrades: PK-5Distance: 0.2 mi
- 5/10Millennium Middle SchoolGrades: 6-12Distance: 2.2 mi
- 4/10J. P. Taravella High SchoolGrades: 9-12Distance: 1.2 mi
Schools provided by the listing agent
- Elementary: Tamarac
- High: J. P. Taravella
Source: BeachesMLS . This data may not be complete. We recommend contacting the local school district to confirm school assignments for this home.
Get a cash offer in 3 minutes
Find out how much your home could sell for in as little as 3 minutes with a no-obligation cash offer.
Estimated market value
$521,800
Get a cash offer in 3 minutes
Find out how much your home could sell for in as little as 3 minutes with a no-obligation cash offer.
Estimated market value
$521,800

