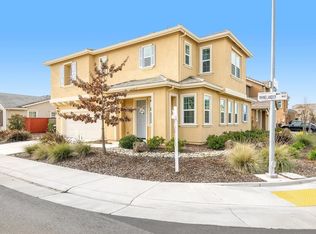Closed
$660,000
7834 Rhinelander Way, Sacramento, CA 95828
4beds
2,204sqft
Single Family Residence
Built in 2019
6,033.06 Square Feet Lot
$648,300 Zestimate®
$299/sqft
$2,991 Estimated rent
Home value
$648,300
Estimated sales range
Not available
$2,991/mo
Zestimate® history
Loading...
Owner options
Explore your selling options
What's special
Welcome to your dream home! This stunning sought after single story Taylor Morrison residence, built in 2019, offers 4 bedrooms, 3 baths, and 2,204 sq. ft. of modern living space. The open great-room concept is perfect for gatherings, with natural light streaming through large windows. The gourmet kitchen features soft close drawers and cabinets, quartz countertops, a large island with sink and breakfast bar, and high-end appliances, including a refrigerator. Retreat to the master suite with a luxurious tub, shower, double sinks, and a walk-in closet. Two bedrooms connect with a Jack and Jill bathroom. Washer and Dryer is also included with the sale. Nestled in the desirable Caselman Ranch subdivision, just north of Elk Grove and in the Elk Grove School District, this home sits on a .1385-acre lot with a large covered patio ideal for outdoor entertainment. The backyard is designed with low-maintenance concrete and the widened driveway offers extra parking. A painted garage with epoxy flooring and a drop zone with shelving keep everything organized. Enjoy the whole-house water softener for pristine water. No HOA fees! Close to shopping, dining, parks, and top-rated schools, this move-in ready home is waiting for you!
Zillow last checked: 8 hours ago
Listing updated: November 23, 2024 at 01:31am
Listed by:
Steven Lederman DRE #00791017 916-628-7575,
Your Advantage Realty
Bought with:
Redfin
Source: MetroList Services of CA,MLS#: 224108681Originating MLS: MetroList Services, Inc.
Facts & features
Interior
Bedrooms & bathrooms
- Bedrooms: 4
- Bathrooms: 3
- Full bathrooms: 3
Primary bedroom
- Features: Ground Floor
Primary bathroom
- Features: Shower Stall(s), Double Vanity, Soaking Tub, Walk-In Closet(s), Window
Dining room
- Features: Breakfast Nook, Space in Kitchen
Kitchen
- Features: Breakfast Area, Pantry Cabinet, Quartz Counter, Island w/Sink, Kitchen/Family Combo
Heating
- Central
Cooling
- Central Air
Appliances
- Included: Free-Standing Gas Range, Dishwasher, Disposal, Microwave, Plumbed For Ice Maker, Tankless Water Heater
- Laundry: Laundry Room, Inside Room
Features
- Flooring: Carpet, Tile
- Has fireplace: No
Interior area
- Total interior livable area: 2,204 sqft
Property
Parking
- Total spaces: 2
- Parking features: Attached, Garage Door Opener, Garage Faces Front
- Attached garage spaces: 2
Features
- Stories: 1
- Fencing: Back Yard,Wood
Lot
- Size: 6,033 sqft
- Features: Auto Sprinkler F&R, Shape Regular, Landscape Back, Landscape Front, Low Maintenance
Details
- Parcel number: 11521200760000
- Zoning description: RD-5
- Special conditions: Standard
Construction
Type & style
- Home type: SingleFamily
- Architectural style: Contemporary
- Property subtype: Single Family Residence
Materials
- Stucco, Frame, Wood
- Foundation: Slab
- Roof: Tile
Condition
- Year built: 2019
Utilities & green energy
- Sewer: In & Connected
- Water: Public
- Utilities for property: Cable Available, Public, Internet Available
Community & neighborhood
Location
- Region: Sacramento
Other
Other facts
- Price range: $660K - $660K
- Road surface type: Paved
Price history
| Date | Event | Price |
|---|---|---|
| 7/15/2025 | Listing removed | $2,800$1/sqft |
Source: Zillow Rentals Report a problem | ||
| 7/7/2025 | Listed for rent | $2,800-3.4%$1/sqft |
Source: Zillow Rentals Report a problem | ||
| 12/14/2024 | Listing removed | $2,900$1/sqft |
Source: Zillow Rentals Report a problem | ||
| 12/10/2024 | Price change | $2,900-9.4%$1/sqft |
Source: Zillow Rentals Report a problem | ||
| 11/25/2024 | Listed for rent | $3,200$1/sqft |
Source: Zillow Rentals Report a problem | ||
Public tax history
Tax history is unavailable.
Find assessor info on the county website
Neighborhood: 95828
Nearby schools
GreatSchools rating
- 6/10Mary Tsukamoto Elementary SchoolGrades: K-6Distance: 0.7 mi
- 4/10T. R. Smedberg Middle SchoolGrades: 7-8Distance: 2.2 mi
- 8/10Sheldon High SchoolGrades: 9-12Distance: 2.3 mi
Get a cash offer in 3 minutes
Find out how much your home could sell for in as little as 3 minutes with a no-obligation cash offer.
Estimated market value
$648,300
