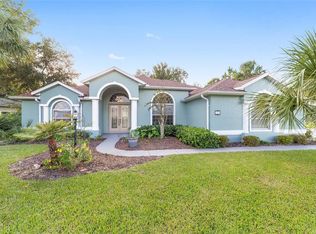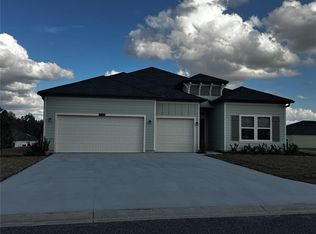Sold for $389,000 on 12/06/23
$389,000
7834 SW 194th Ct, Dunnellon, FL 34432
4beds
2,692sqft
Single Family Residence
Built in 2023
0.31 Acres Lot
$398,500 Zestimate®
$145/sqft
$-- Estimated rent
Home value
$398,500
$379,000 - $418,000
Not available
Zestimate® history
Loading...
Owner options
Explore your selling options
What's special
Price Improvement! Welcome to this exceptional 4-bedroom, 3-bathroom, 3-car garage Medallion residence, gracefully situated in the highly coveted community of Grand Park North, one of Dunnellon's most desirable neighborhoods. This refined and spacious Medallion home offers an exquisite blend of elegance, comfort, and privacy. Step inside to discover an expansive open-concept design featuring soaring ceilings and elegant tray accents, creating a grand and airy atmosphere throughout. Thoughtful updates enhance the home's timeless appeal, including freshly painted interiors (2025), refreshed carpet in the primary suite, professionally cleaned grout, stylish new ceiling fans, updated light fixtures, and a new chandelier in the formal dining area. The gourmet kitchen and spa-inspired baths have upgraded faucets and hardware, combining beauty with functionality. A screened-in lanai invites you to unwind or entertain in style, all while enjoying serene views of the protected treed common area behind, where no future development is permitted. It's the perfect canvas to envision your dream pool and outdoor oasis. Modern conveniences abound with energy-efficient tinted windows, a new water softener, a private well for irrigation, and a premium Grundfos recirculating pump that delivers near-instant hot water throughout the home. Custom blinds and window tinting enhance privacy while helping to reduce utility costs. Residents of Grand Park North enjoy exclusive access to the private Rainbow River, a community pool, tennis and pickleball courts, and the beloved Cheers restaurant. This is a rare opportunity to own a premier Medallion home in a sought-after location where luxury living meets natural beauty. Dont miss out & schedule your private tour today.
Zillow last checked: December 14, 2025 at 11:13pm
Source: NextHome,MLS#: OM705947
Facts & features
Interior
Bedrooms & bathrooms
- Bedrooms: 4
- Bathrooms: 3
- Full bathrooms: 3
Features
- Has basement: No
Interior area
- Total structure area: 2,692
- Total interior livable area: 2,692 sqft
Property
Lot
- Size: 0.31 Acres
Details
- Parcel number: 3317213200
Construction
Type & style
- Home type: SingleFamily
- Property subtype: Single Family Residence
Condition
- Year built: 2023
Community & neighborhood
Location
- Region: Dunnellon
HOA & financial
HOA
- Has HOA: Yes
- HOA fee: $29 monthly
- Services included: HOA
Price history
| Date | Event | Price |
|---|---|---|
| 11/18/2025 | Listing removed | $407,000$151/sqft |
Source: | ||
| 10/17/2025 | Price change | $407,000-1.2%$151/sqft |
Source: | ||
| 9/10/2025 | Price change | $412,000-0.7%$153/sqft |
Source: | ||
| 8/8/2025 | Listed for sale | $415,000+6.7%$154/sqft |
Source: | ||
| 12/6/2023 | Sold | $389,000$145/sqft |
Source: Public Record | ||
Public tax history
| Year | Property taxes | Tax assessment |
|---|---|---|
| 2024 | $5,026 +1227.4% | $342,048 +1385.7% |
| 2023 | $379 +47.5% | $23,023 +48.7% |
| 2022 | $257 +84.1% | $15,479 +100.5% |
Find assessor info on the county website
Neighborhood: 34432
Nearby schools
GreatSchools rating
- 5/10Dunnellon Elementary SchoolGrades: PK-5Distance: 2.8 mi
- 4/10Dunnellon Middle SchoolGrades: 6-8Distance: 4.2 mi
- 2/10Dunnellon High SchoolGrades: 9-12Distance: 2.8 mi
Get a cash offer in 3 minutes
Find out how much your home could sell for in as little as 3 minutes with a no-obligation cash offer.
Estimated market value
$398,500
Get a cash offer in 3 minutes
Find out how much your home could sell for in as little as 3 minutes with a no-obligation cash offer.
Estimated market value
$398,500

