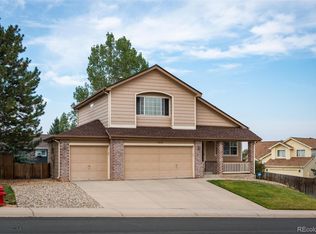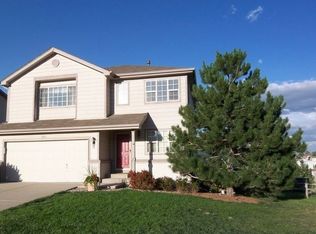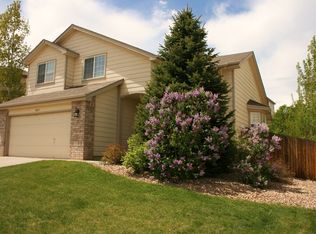Sold for $555,000 on 05/30/25
$555,000
7835 Canvasback Circle, Littleton, CO 80125
3beds
2,027sqft
Single Family Residence
Built in 1997
5,314 Square Feet Lot
$554,700 Zestimate®
$274/sqft
$2,803 Estimated rent
Home value
$554,700
$527,000 - $582,000
$2,803/mo
Zestimate® history
Loading...
Owner options
Explore your selling options
What's special
Nestled in the sought-after Roxborough Village, this two story home offers both comfort and functionality for modern living. The home has been thoughtfully updated with a new furnace and AC (2020), roof (2019), and insulated garage door (2024), ensuring peace of mind for years to come. The new outdoor irrigation system (2024) adds convenience, keeping your landscaping lush and vibrant with minimal effort. One of the standout features of this home is the expansive deck, built in 2022, perfect for relaxing and entertaining while enjoying the surrounding views. The finished walk-out basement provides easy access to a covered concrete patio (new in 2024), offering even more space to unwind and entertain in any weather. Other updates include new basement carpet in 2025, upstairs carpet in 2020, dishwasher in 2021, fabric blinds on the main level in 2020, and sump pump in 2018. Roxborough offers easy access to Chatfield Reservoir, hiking and biking trails, several community parks, and restaurants and entertainment in nearby Littleton and Sterling Ranch. With many updates and a fantastic location, this home is a true gem in Roxborough Village. Don’t miss the opportunity to make this house your home!
Zillow last checked: 8 hours ago
Listing updated: May 30, 2025 at 01:32pm
Listed by:
Amanda Wier 303-257-5248 mandy@lunnonrealty.com,
Lunnon Realty
Bought with:
Jeff Manley, 40023423
RE/MAX Professionals
Source: REcolorado,MLS#: 2868580
Facts & features
Interior
Bedrooms & bathrooms
- Bedrooms: 3
- Bathrooms: 3
- Full bathrooms: 1
- 3/4 bathrooms: 1
- 1/2 bathrooms: 1
- Main level bathrooms: 1
Primary bedroom
- Description: Two Closets And Vaulted Ceiling
- Level: Upper
- Area: 240 Square Feet
- Dimensions: 15 x 16
Bedroom
- Level: Upper
- Area: 130 Square Feet
- Dimensions: 10 x 13
Bedroom
- Level: Upper
- Area: 110 Square Feet
- Dimensions: 11 x 10
Primary bathroom
- Description: Oversized Shower And Linen Storage
- Level: Upper
- Area: 65 Square Feet
- Dimensions: 13 x 5
Bathroom
- Level: Main
- Area: 18 Square Feet
- Dimensions: 6 x 3
Bathroom
- Level: Upper
- Area: 48 Square Feet
- Dimensions: 6 x 8
Dining room
- Description: Sliding Door Access To New Trex Deck
- Level: Main
- Area: 132 Square Feet
- Dimensions: 11 x 12
Family room
- Description: Walk-Out Access To Covered Patio
- Level: Basement
- Area: 416 Square Feet
- Dimensions: 26 x 16
Kitchen
- Description: New Dishwasher, Stainless Steel Appliances, And Pantry
- Level: Main
- Area: 220 Square Feet
- Dimensions: 11 x 20
Laundry
- Description: Large Laundry With Coat Closet And Mud Room Space
- Level: Main
- Area: 60 Square Feet
- Dimensions: 6 x 10
Living room
- Level: Main
- Area: 240 Square Feet
- Dimensions: 15 x 16
Office
- Description: Multi-Purpose Room With Natural Light, Sump Pump (2018) In Closet
- Level: Basement
- Area: 132 Square Feet
- Dimensions: 11 x 12
Utility room
- Description: New Furnace And Ac Installed In 2020
- Level: Basement
Heating
- Forced Air, Natural Gas
Cooling
- Central Air
Appliances
- Included: Dishwasher, Disposal, Gas Water Heater, Microwave, Oven, Range, Refrigerator
Features
- Ceiling Fan(s), Eat-in Kitchen, Laminate Counters, Pantry, Primary Suite, Radon Mitigation System, Smart Thermostat, Smoke Free, Vaulted Ceiling(s)
- Flooring: Bamboo, Carpet, Tile
- Windows: Double Pane Windows, Window Coverings, Window Treatments
- Basement: Finished,Full,Interior Entry,Sump Pump,Walk-Out Access
Interior area
- Total structure area: 2,027
- Total interior livable area: 2,027 sqft
- Finished area above ground: 1,383
- Finished area below ground: 610
Property
Parking
- Total spaces: 2
- Parking features: Concrete, Garage Door Opener
- Attached garage spaces: 2
Features
- Levels: Two
- Stories: 2
- Patio & porch: Covered, Deck, Patio
- Exterior features: Lighting, Private Yard
- Fencing: Full
Lot
- Size: 5,314 sqft
- Features: Landscaped, Sprinklers In Front, Sprinklers In Rear
Details
- Parcel number: R0392009
- Zoning: PDU
- Special conditions: Standard
Construction
Type & style
- Home type: SingleFamily
- Property subtype: Single Family Residence
Materials
- Brick, Wood Siding
- Foundation: Slab
- Roof: Composition
Condition
- Year built: 1997
Utilities & green energy
- Sewer: Public Sewer
- Water: Public
- Utilities for property: Electricity Connected, Natural Gas Connected
Community & neighborhood
Security
- Security features: Video Doorbell
Location
- Region: Littleton
- Subdivision: Roxborough Village
HOA & financial
HOA
- Has HOA: Yes
- HOA fee: $95 quarterly
- Services included: Maintenance Grounds, Recycling, Trash
- Association name: Roxborough Village First - KC & Associates
- Association phone: 303-933-6279
Other
Other facts
- Listing terms: Cash,Conventional,FHA,VA Loan
- Ownership: Individual
- Road surface type: Paved
Price history
| Date | Event | Price |
|---|---|---|
| 5/30/2025 | Sold | $555,000+0.9%$274/sqft |
Source: | ||
| 3/30/2025 | Pending sale | $550,000$271/sqft |
Source: | ||
| 3/26/2025 | Listed for sale | $550,000+44.7%$271/sqft |
Source: | ||
| 3/20/2018 | Sold | $380,000$187/sqft |
Source: Public Record | ||
| 2/5/2018 | Pending sale | $380,000$187/sqft |
Source: MANES & ASSOCIATES #2336290 | ||
Public tax history
| Year | Property taxes | Tax assessment |
|---|---|---|
| 2025 | $3,706 -0.7% | $34,650 -11.4% |
| 2024 | $3,730 +31.4% | $39,130 -1% |
| 2023 | $2,839 -4.3% | $39,510 +45.6% |
Find assessor info on the county website
Neighborhood: 80125
Nearby schools
GreatSchools rating
- NARoxborough Elementary SchoolGrades: PK-2Distance: 0.2 mi
- 6/10Ranch View Middle SchoolGrades: 7-8Distance: 5.4 mi
- 9/10Thunderridge High SchoolGrades: 9-12Distance: 5.6 mi
Schools provided by the listing agent
- Elementary: Roxborough
- Middle: Ranch View
- High: Thunderridge
- District: Douglas RE-1
Source: REcolorado. This data may not be complete. We recommend contacting the local school district to confirm school assignments for this home.
Get a cash offer in 3 minutes
Find out how much your home could sell for in as little as 3 minutes with a no-obligation cash offer.
Estimated market value
$554,700
Get a cash offer in 3 minutes
Find out how much your home could sell for in as little as 3 minutes with a no-obligation cash offer.
Estimated market value
$554,700


