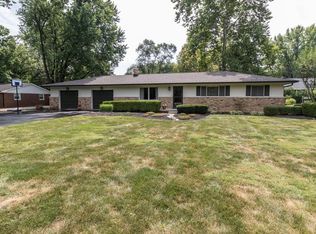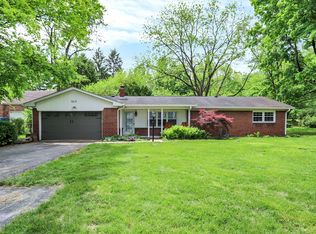Sold
$1,100,000
7837 Dean Rd, Indianapolis, IN 46240
3beds
4,772sqft
Residential, Single Family Residence
Built in 2016
0.91 Acres Lot
$1,120,400 Zestimate®
$231/sqft
$5,074 Estimated rent
Home value
$1,120,400
$1.04M - $1.21M
$5,074/mo
Zestimate® history
Loading...
Owner options
Explore your selling options
What's special
Welcome to this beautiful, easy to care for custom home, built by RH Group with amazing craftsmanship. Every detail has been carefully designed to offer an effortless open concept home while retaining a warm & cozy feel. A welcoming entry with a hand painted mural created by Chris Blice, leads you to the living room with 11' coffered beamed ceiling, upgraded oversized windows & Montana stone fireplace, hardwood floors, built-ins, crown molding, and pocket doors. The kitchen features hand built shaker style custom cabinets, granite suede countertops, handmade crackle fin backsplash, large island with marble counter, and upgraded appliances. The incredible main floor master bedroom leads you to the main bathroom with heated pebble flooring & unique shower/tub with a frameless glass door. Large primary walk-in-closet. The two lot combined yard is well landscaped, fenced in, has irrigation system and beautiful outdoor lighting. Large rear patio with built-in-grill, the 16x14 screened porch is a great place to relax and entertain. The property features a heated gardening cottage with a half bath, cabinets, a large open patio, firepit, and sitting area is another wonderful place for entertaining. The outbuilding sqft is not included in the sqft of the main house. The driveway, walkways & steps are heated. No more snow shoveling! From exquisite interior to the incredible back yard each space is so well executed, it is easy to see a lifetime here!
Zillow last checked: 8 hours ago
Listing updated: September 19, 2025 at 06:36am
Listing Provided by:
Kirsti Roslender 317-750-8180,
F.C. Tucker Company
Bought with:
Michael Fox
F.C. Tucker Company
Source: MIBOR as distributed by MLS GRID,MLS#: 22020077
Facts & features
Interior
Bedrooms & bathrooms
- Bedrooms: 3
- Bathrooms: 3
- Full bathrooms: 2
- 1/2 bathrooms: 1
- Main level bathrooms: 2
- Main level bedrooms: 1
Primary bedroom
- Level: Main
- Area: 408 Square Feet
- Dimensions: 24x17
Bedroom 2
- Level: Upper
- Area: 234 Square Feet
- Dimensions: 18x13
Bedroom 3
- Level: Upper
- Area: 234 Square Feet
- Dimensions: 18x13
Bonus room
- Level: Upper
- Area: 306 Square Feet
- Dimensions: 34x9
Dining room
- Level: Main
- Area: 96 Square Feet
- Dimensions: 12x08
Great room
- Level: Main
- Area: 800 Square Feet
- Dimensions: 32x25
Kitchen
- Level: Main
- Area: 240 Square Feet
- Dimensions: 16x15
Laundry
- Features: Tile-Ceramic
- Level: Main
- Area: 91 Square Feet
- Dimensions: 13x07
Library
- Level: Main
- Area: 225 Square Feet
- Dimensions: 15x15
Heating
- Forced Air, Natural Gas
Cooling
- Central Air
Appliances
- Included: Electric Cooktop, Dishwasher, Disposal, Microwave, Double Oven, Convection Oven, Refrigerator, Tankless Water Heater, Water Softener Owned
- Laundry: Main Level
Features
- Attic Access, Double Vanity, Built-in Features, High Ceilings, Kitchen Island, Entrance Foyer, Ceiling Fan(s), Hardwood Floors, High Speed Internet, Walk-In Closet(s), Wet Bar
- Flooring: Hardwood
- Basement: Partial,Storage Space
- Attic: Access Only
- Number of fireplaces: 1
- Fireplace features: Great Room
Interior area
- Total structure area: 4,772
- Total interior livable area: 4,772 sqft
- Finished area below ground: 0
Property
Parking
- Total spaces: 3
- Parking features: Attached
- Attached garage spaces: 3
- Details: Garage Parking Other(Finished Garage, Garage Door Opener, Service Door)
Features
- Levels: One and One Half
- Stories: 1
- Patio & porch: Patio, Screened
- Exterior features: Gas Grill, Fire Pit, Sprinkler System
- Fencing: Fenced,Fence Complete
Lot
- Size: 0.91 Acres
- Features: Corner Lot, Cul-De-Sac, Irregular Lot, Mature Trees
Details
- Additional structures: Storage
- Parcel number: 490229123007000800
- Other equipment: Radon System
- Horse amenities: None
Construction
Type & style
- Home type: SingleFamily
- Architectural style: Cape Cod
- Property subtype: Residential, Single Family Residence
Materials
- Stone
- Foundation: Block
Condition
- New construction: No
- Year built: 2016
Utilities & green energy
- Water: Public
Community & neighborhood
Security
- Security features: Security System Owned
Location
- Region: Indianapolis
- Subdivision: Dean Meadows
Price history
| Date | Event | Price |
|---|---|---|
| 9/16/2025 | Sold | $1,100,000-6.4%$231/sqft |
Source: | ||
| 8/25/2025 | Pending sale | $1,175,000$246/sqft |
Source: | ||
| 7/16/2025 | Listed for sale | $1,175,000$246/sqft |
Source: | ||
| 7/14/2025 | Pending sale | $1,175,000$246/sqft |
Source: | ||
| 6/17/2025 | Price change | $1,175,000-2.1%$246/sqft |
Source: | ||
Public tax history
| Year | Property taxes | Tax assessment |
|---|---|---|
| 2024 | $15,720 -9.2% | $1,000,400 -8.6% |
| 2023 | $17,312 +40.6% | $1,094,100 -6.4% |
| 2022 | $12,316 +35.4% | $1,168,400 +37.2% |
Find assessor info on the county website
Neighborhood: Allisonville
Nearby schools
GreatSchools rating
- 5/10Allisonville Elementary SchoolGrades: K-5Distance: 0.6 mi
- 5/10Eastwood Middle SchoolGrades: 6-8Distance: 2.1 mi
- 7/10North Central High SchoolGrades: 9-12Distance: 1.9 mi
Schools provided by the listing agent
- Elementary: Allisonville Elementary School
- Middle: Eastwood Middle School
- High: North Central High School
Source: MIBOR as distributed by MLS GRID. This data may not be complete. We recommend contacting the local school district to confirm school assignments for this home.
Get a cash offer in 3 minutes
Find out how much your home could sell for in as little as 3 minutes with a no-obligation cash offer.
Estimated market value$1,120,400
Get a cash offer in 3 minutes
Find out how much your home could sell for in as little as 3 minutes with a no-obligation cash offer.
Estimated market value
$1,120,400

