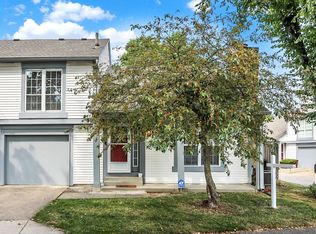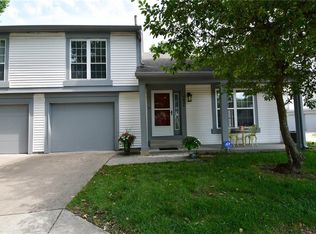Sold
Zestimate®
$163,000
7837 Hunters Path, Indianapolis, IN 46214
2beds
965sqft
Residential, Condominium
Built in 1981
-- sqft lot
$163,000 Zestimate®
$169/sqft
$-- Estimated rent
Home value
$163,000
$155,000 - $171,000
Not available
Zestimate® history
Loading...
Owner options
Explore your selling options
What's special
7837 Hunters PATH in INDIANAPOLIS, IN, this Fully remodeled condominium offers an attractive property in great condition. The living room is an impressive space, defined by its high, vaulted ceiling, creating an atmosphere that is both expansive and inviting. In the kitchen, shaker cabinets and granite countertops create a modern and functional space, further enhanced by the tray ceiling and backsplash, providing a wonderful culinary experience. This 965 square feet condominium, built in 1981, offers a porch, providing a perfect spot to enjoy the outdoors. This residence also includes a laundry room, adding to its practicality. Containing two levels, this home includes one full bathroom and one half bathroom. The upstairs bathroom features a double vanity, providing convenience and style. This two-bedroom condominium is an exceptional opportunity to embrace comfortable living. This condo is low maintenance with HOA tending to Lawn care and community pool.
Zillow last checked: 8 hours ago
Listing updated: October 22, 2025 at 04:02pm
Listing Provided by:
Ajan Reed 317-847-0999,
Highgarden Real Estate
Bought with:
Asian Anderson
Fathom Realty
Source: MIBOR as distributed by MLS GRID,MLS#: 22056630
Facts & features
Interior
Bedrooms & bathrooms
- Bedrooms: 2
- Bathrooms: 2
- Full bathrooms: 1
- 1/2 bathrooms: 1
- Main level bathrooms: 1
Primary bedroom
- Level: Upper
- Area: 247 Square Feet
- Dimensions: 13x19
Bedroom 2
- Level: Upper
- Area: 99 Square Feet
- Dimensions: 11x9
Dining room
- Level: Main
- Area: 63 Square Feet
- Dimensions: 9x7
Kitchen
- Features: Tile-Ceramic
- Level: Main
- Area: 56 Square Feet
- Dimensions: 8x7
Living room
- Level: Main
- Area: 252 Square Feet
- Dimensions: 21x12
Heating
- Forced Air
Cooling
- Central Air
Appliances
- Included: Dishwasher, Disposal, Gas Water Heater, Microwave, Electric Oven, Refrigerator
- Laundry: In Unit
Features
- Attic Access, High Ceilings, Vaulted Ceiling(s), Ceiling Fan(s), Hardwood Floors
- Flooring: Hardwood
- Has basement: No
- Attic: Access Only
- Common walls with other units/homes: 2+ Common Walls
Interior area
- Total structure area: 965
- Total interior livable area: 965 sqft
Property
Parking
- Total spaces: 1
- Parking features: Attached
- Attached garage spaces: 1
- Details: Garage Parking Other(Guest Street Parking)
Features
- Levels: Two
- Stories: 2
- Entry location: Ground Level
- Patio & porch: Covered
Lot
- Size: 3,049 sqft
Details
- Parcel number: 490527139020000900
- Horse amenities: None
Construction
Type & style
- Home type: Condo
- Architectural style: Traditional
- Property subtype: Residential, Condominium
- Attached to another structure: Yes
Materials
- Vinyl Siding, Wood Siding
- Foundation: Slab
Condition
- Updated/Remodeled
- New construction: No
- Year built: 1981
Utilities & green energy
- Water: Public
- Utilities for property: Electricity Connected
Community & neighborhood
Community
- Community features: Low Maintenance Lifestyle, Curbs, Playground, Pool, Street Lights
Location
- Region: Indianapolis
- Subdivision: Fox Ridge
HOA & financial
HOA
- Has HOA: Yes
- HOA fee: $190 monthly
Price history
| Date | Event | Price |
|---|---|---|
| 10/17/2025 | Sold | $163,000-4.1%$169/sqft |
Source: | ||
| 9/10/2025 | Pending sale | $170,000$176/sqft |
Source: | ||
| 8/23/2025 | Price change | $170,000-4.5%$176/sqft |
Source: | ||
| 8/14/2025 | Listed for sale | $178,000$184/sqft |
Source: | ||
| 7/3/2025 | Listing removed | $178,000$184/sqft |
Source: | ||
Public tax history
Tax history is unavailable.
Neighborhood: Key Meadows
Nearby schools
GreatSchools rating
- 3/10North Wayne Elementary SchoolGrades: PK-6Distance: 1.1 mi
- NABen Davis Ninth Grade CenterGrades: 9Distance: 1.8 mi
- 3/10Ben Davis High SchoolGrades: 10-12Distance: 1.8 mi
Get a cash offer in 3 minutes
Find out how much your home could sell for in as little as 3 minutes with a no-obligation cash offer.
Estimated market value
$163,000
Get a cash offer in 3 minutes
Find out how much your home could sell for in as little as 3 minutes with a no-obligation cash offer.
Estimated market value
$163,000

