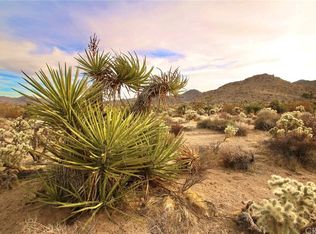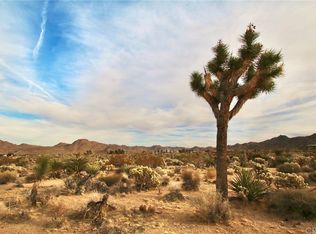Sold for $530,000
Listing Provided by:
Beale Dabbs DRE #01903384 714-514-5858,
TNG Real Estate Consultants
Bought with: HomeSmart
$530,000
7837 Sunny Vista Rd, Joshua Tree, CA 92252
3beds
1,923sqft
Single Family Residence
Built in 1991
0.47 Acres Lot
$523,800 Zestimate®
$276/sqft
$2,311 Estimated rent
Home value
$523,800
$471,000 - $581,000
$2,311/mo
Zestimate® history
Loading...
Owner options
Explore your selling options
What's special
Your comfy sanctuary in the sweet spot of Joshua Tree! This remodeled home in upper Friendly Hills sits high above with panoramic views across the valley. The property has been a much-loved family retreat as well as a licensed Airbnb. The spacious and chic 1923 sq ft villa with a designer desert inspired interior is comprised of 3 bedrooms, 2 baths. From the tiled and polished concrete floors, to the quartz counters in the kitchen and bathrooms, every surface in this beautiful home has been remodeled and upgraded. The floor plan is open and airy but still has a cozy place to curl up in the den, next to the wood burning fireplace. Out back, there's a large patio with hot tub, comfortable seating areas, BBQ, and a spacious yard with cowboy pool and firepit. The garage is wired to charge your EV. Freshly painted inside and out. Located in the shadow of the Little San Bernardino mountains and the North border of the national park. It’s just steps away from a great hiking trail into the park and close to the main park gate and JT Village. You won't want to leave this relaxing luxurious oasis. Come drink up the gorgeous sunrises and sunsets!
Zillow last checked: 8 hours ago
Listing updated: December 04, 2024 at 05:58pm
Listing Provided by:
Beale Dabbs DRE #01903384 714-514-5858,
TNG Real Estate Consultants
Bought with:
Sean Hageraats, DRE #01934968
HomeSmart
Source: CRMLS,MLS#: JT24179117 Originating MLS: California Regional MLS
Originating MLS: California Regional MLS
Facts & features
Interior
Bedrooms & bathrooms
- Bedrooms: 3
- Bathrooms: 2
- Full bathrooms: 2
- Main level bathrooms: 2
- Main level bedrooms: 3
Primary bedroom
- Features: Main Level Primary
Bedroom
- Features: Bedroom on Main Level
Bathroom
- Features: Bathtub, Dual Sinks, Quartz Counters, Separate Shower, Upgraded
Family room
- Features: Separate Family Room
Kitchen
- Features: Quartz Counters
Heating
- Central, Forced Air, Propane
Cooling
- Central Air
Appliances
- Included: Built-In Range, Dishwasher, Microwave, Propane Range, Range Hood, Water Heater
- Laundry: Washer Hookup, Electric Dryer Hookup, Gas Dryer Hookup, Inside, Laundry Room
Features
- Built-in Features, Furnished, Open Floorplan, See Remarks, Bedroom on Main Level, Main Level Primary
- Flooring: Concrete, Tile
- Windows: Double Pane Windows, Shutters
- Has fireplace: Yes
- Fireplace features: Den, Raised Hearth
- Furnished: Yes
- Common walls with other units/homes: No Common Walls
Interior area
- Total interior livable area: 1,923 sqft
Property
Parking
- Total spaces: 6
- Parking features: Concrete, Driveway Down Slope From Street, Direct Access, Door-Single, Driveway, Electric Vehicle Charging Station(s), Garage Faces Front, Garage, Garage Door Opener
- Attached garage spaces: 2
- Uncovered spaces: 4
Accessibility
- Accessibility features: No Stairs, Accessible Doors
Features
- Levels: One
- Stories: 1
- Entry location: 1
- Patio & porch: Rear Porch, Concrete, Covered, Patio
- Exterior features: Fire Pit
- Has private pool: Yes
- Pool features: Above Ground, Private
- Has spa: Yes
- Spa features: Above Ground
- Fencing: Chain Link,Goat Type
- Has view: Yes
- View description: Canyon, Desert, Mountain(s)
Lot
- Size: 0.47 Acres
- Features: Front Yard, Level
Details
- Parcel number: 0588391120000
- Zoning: JT/RS-14M
- Special conditions: Standard
- Horse amenities: Riding Trail
Construction
Type & style
- Home type: SingleFamily
- Architectural style: Contemporary,Traditional
- Property subtype: Single Family Residence
Materials
- Stone Veneer, Stucco, Copper Plumbing
- Foundation: Slab
- Roof: Composition,Shingle
Condition
- Updated/Remodeled,Turnkey
- New construction: No
- Year built: 1991
Utilities & green energy
- Electric: 220 Volts Other, Electricity - On Property, 220 Volts in Garage, 220 Volts For Spa, See Remarks, Standard
- Sewer: Septic Tank
- Water: Public
- Utilities for property: Cable Connected, Electricity Connected, Propane, Phone Connected, Water Connected
Community & neighborhood
Security
- Security features: Carbon Monoxide Detector(s), Smoke Detector(s)
Community
- Community features: Biking, Foothills, Hiking, Horse Trails, Hunting, Mountainous, Near National Forest, Park, Preserve/Public Land, Rural
Location
- Region: Joshua Tree
Other
Other facts
- Listing terms: Cash,Conventional,FHA,Submit,VA Loan
- Road surface type: Paved
Price history
| Date | Event | Price |
|---|---|---|
| 11/14/2024 | Sold | $530,000-0.9%$276/sqft |
Source: | ||
| 10/16/2024 | Contingent | $535,000$278/sqft |
Source: | ||
| 8/30/2024 | Listed for sale | $535,000+44.6%$278/sqft |
Source: | ||
| 11/13/2020 | Sold | $370,000+5.7%$192/sqft |
Source: | ||
| 10/24/2020 | Pending sale | $350,000$182/sqft |
Source: BHGRE - Leaskou Partners #JT20216901 Report a problem | ||
Public tax history
| Year | Property taxes | Tax assessment |
|---|---|---|
| 2025 | $6,496 +36.4% | $530,000 +35% |
| 2024 | $4,763 +2% | $392,647 +2% |
| 2023 | $4,672 +2.1% | $384,948 +2% |
Find assessor info on the county website
Neighborhood: 92252
Nearby schools
GreatSchools rating
- 8/10Friendly Hills Elementary SchoolGrades: K-6Distance: 0.7 mi
- 5/10La Contenta Middle SchoolGrades: 7-8Distance: 2.3 mi
- 4/10Yucca Valley High SchoolGrades: 9-12Distance: 5.1 mi
Get a cash offer in 3 minutes
Find out how much your home could sell for in as little as 3 minutes with a no-obligation cash offer.
Estimated market value$523,800
Get a cash offer in 3 minutes
Find out how much your home could sell for in as little as 3 minutes with a no-obligation cash offer.
Estimated market value
$523,800

