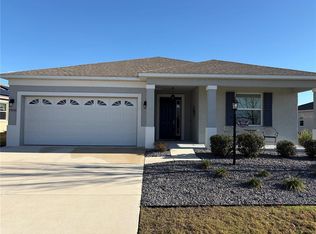Sold for $375,000 on 06/16/25
$375,000
7838 SW 85th Cir, Ocala, FL 34481
3beds
1,867sqft
Single Family Residence
Built in 2020
8,712 Square Feet Lot
$375,300 Zestimate®
$201/sqft
$2,059 Estimated rent
Home value
$375,300
$334,000 - $420,000
$2,059/mo
Zestimate® history
Loading...
Owner options
Explore your selling options
What's special
Absolutely charming with all the " I want that" checkmarks. This is the 3 bedroom PLUS a bonus room Orchid model. The kitchen has enough cabinets to make Martha Stewart smile! The Weybourne Community is a smaller gated area that sits next to a larger area of On Top of the World. It is easy to get to the entertainment held at the Cultural Center and the Master the Possibilities complex, where you can learn anything you missed out on earlier in life. Learn to dance, sing, paint, play cards, explore history, join a drum circle or just stay at home and sit on the front porch of this beautiful home. It even has a fenced back yard, just in case you want to get that puppy you've been thinking about!
Zillow last checked: 8 hours ago
Listing updated: June 16, 2025 at 07:09am
Listing Provided by:
Gwen Bongiorno 904-652-9003,
SOUTHERN LIVING REALTY INC 904-710-8699,
Joanne Houston 603-674-7293,
SOUTHERN LIVING REALTY INC
Bought with:
Peggy Pittas, 0695605
RE/MAX ALLSTARS REALTY
Source: Stellar MLS,MLS#: OM694033 Originating MLS: Ocala - Marion
Originating MLS: Ocala - Marion

Facts & features
Interior
Bedrooms & bathrooms
- Bedrooms: 3
- Bathrooms: 2
- Full bathrooms: 2
Primary bedroom
- Features: En Suite Bathroom, Walk-In Closet(s)
- Level: First
Bedroom 2
- Features: Built-in Closet
- Level: First
Bedroom 3
- Features: Built-in Closet
- Level: First
Bonus room
- Features: Built-in Closet
- Level: First
Great room
- Level: First
Kitchen
- Level: First
Laundry
- Level: First
Heating
- Heat Pump
Cooling
- Central Air
Appliances
- Included: Dishwasher, Disposal, Dryer, Gas Water Heater, Microwave, Range, Refrigerator, Washer
- Laundry: Inside
Features
- Ceiling Fan(s), Kitchen/Family Room Combo, Primary Bedroom Main Floor, Smart Home, Split Bedroom, Stone Counters, Thermostat, Walk-In Closet(s)
- Flooring: Ceramic Tile
- Doors: Sliding Doors
- Windows: Window Treatments
- Has fireplace: Yes
- Fireplace features: Electric
Interior area
- Total structure area: 2,339
- Total interior livable area: 1,867 sqft
Property
Parking
- Total spaces: 2
- Parking features: Garage - Attached
- Attached garage spaces: 2
Features
- Levels: One
- Stories: 1
- Patio & porch: Front Porch, Rear Porch, Screened
- Exterior features: Irrigation System, Private Mailbox, Rain Gutters
- Fencing: Vinyl
Lot
- Size: 8,712 sqft
- Dimensions: 66 x 133
- Features: Landscaped, Level
Details
- Parcel number: 3530002130
- Zoning: PUD
- Special conditions: None
Construction
Type & style
- Home type: SingleFamily
- Architectural style: Craftsman
- Property subtype: Single Family Residence
Materials
- Block, Concrete, Stucco
- Foundation: Block, Slab
- Roof: Shingle
Condition
- New construction: No
- Year built: 2020
Details
- Builder model: Orchid
- Builder name: Colen
Utilities & green energy
- Sewer: Public Sewer
- Water: None
- Utilities for property: Cable Connected, Electricity Connected, Natural Gas Connected, Sewer Connected, Street Lights, Underground Utilities, Water Connected
Community & neighborhood
Security
- Security features: Gated Community, Security Gate
Community
- Community features: Association Recreation - Owned, Clubhouse, Deed Restrictions, Dog Park, Fitness Center, Gated Community - No Guard, Golf Carts OK, Golf, Park, Playground, Pool, Racquetball, Restaurant, Sidewalks, Special Community Restrictions, Tennis Court(s)
Senior living
- Senior community: Yes
Location
- Region: Ocala
- Subdivision: WEYBOURNE LANDING PHASE 1A
HOA & financial
HOA
- Has HOA: Yes
- HOA fee: $219 monthly
- Amenities included: Basketball Court, Clubhouse, Fence Restrictions, Fitness Center, Gated, Golf Course, Optional Additional Fees, Park, Pickleball Court(s), Playground, Pool, Racquetball, Recreation Facilities, Sauna, Security, Shuffleboard Court, Spa/Hot Tub, Tennis Court(s), Trail(s), Vehicle Restrictions
- Services included: Common Area Taxes, Community Pool, Reserve Fund, Insurance, Maintenance Grounds, Manager, Pool Maintenance, Recreational Facilities, Security, Trash
- Association name: Lori Sands
- Association phone: 352-854-0805
Other fees
- Pet fee: $0 monthly
Other financial information
- Total actual rent: 0
Other
Other facts
- Listing terms: Cash,Conventional
- Ownership: Fee Simple
- Road surface type: Paved, Asphalt
Price history
| Date | Event | Price |
|---|---|---|
| 6/16/2025 | Sold | $375,000-3.6%$201/sqft |
Source: | ||
| 4/30/2025 | Pending sale | $389,000$208/sqft |
Source: | ||
| 1/30/2025 | Listed for sale | $389,000+58.5%$208/sqft |
Source: | ||
| 9/8/2020 | Sold | $245,500$131/sqft |
Source: Public Record | ||
Public tax history
| Year | Property taxes | Tax assessment |
|---|---|---|
| 2024 | $2,983 +2.7% | $221,394 +3% |
| 2023 | $2,905 +0.4% | $214,946 +3% |
| 2022 | $2,893 +0.2% | $208,685 +3% |
Find assessor info on the county website
Neighborhood: 34481
Nearby schools
GreatSchools rating
- 6/10Saddlewood Elementary SchoolGrades: PK-5Distance: 5.1 mi
- 4/10Liberty Middle SchoolGrades: 6-8Distance: 4.3 mi
- 4/10West Port High SchoolGrades: 9-12Distance: 3.2 mi
Get a cash offer in 3 minutes
Find out how much your home could sell for in as little as 3 minutes with a no-obligation cash offer.
Estimated market value
$375,300
Get a cash offer in 3 minutes
Find out how much your home could sell for in as little as 3 minutes with a no-obligation cash offer.
Estimated market value
$375,300
