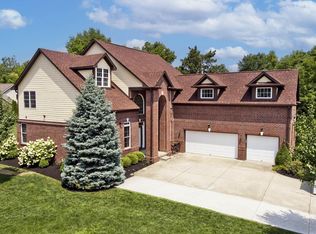Sold
$450,000
7839 Jessica Ct, Avon, IN 46123
3beds
2,274sqft
Residential, Single Family Residence
Built in 2001
0.35 Acres Lot
$453,100 Zestimate®
$198/sqft
$2,253 Estimated rent
Home value
$453,100
$412,000 - $498,000
$2,253/mo
Zestimate® history
Loading...
Owner options
Explore your selling options
What's special
Wonderful Brick ranch home with a beautiful in-ground pool and relaxing outdoor living! The kitchen has beautiful granite counters, quality stainless steel appliances, center island and gorgeous hardwood flooring. The great room features a wood-burning fireplace, solid cherry entertainment center and overlooks the beautiful covered lanai! Super master suite with trey ceiling has access to patio and pool area. Stunning master bath with spa tub, separate tiled shower, double walk-in closets and gorgeous double sink vanity! Updated hall bath is connected to 3rd bedroom for a guest suite! Have I mentioned the wonderful outdoor area - gorgeous landscaping - covered lanai overlooking the beautiful 14 X 32 pool, rod iron fencing, new retaining wall by pool. This home is ready to move right in. Wonderful cul-de-sac living at its best! The dining room is currently being used as a den/sitting area
Zillow last checked: 8 hours ago
Listing updated: August 15, 2025 at 01:20pm
Listing Provided by:
Gina Becovitz 317-590-8370,
F.C. Tucker Company
Bought with:
Magi Strickler
CrestPoint Real Estate
Source: MIBOR as distributed by MLS GRID,MLS#: 22050596
Facts & features
Interior
Bedrooms & bathrooms
- Bedrooms: 3
- Bathrooms: 3
- Full bathrooms: 2
- 1/2 bathrooms: 1
- Main level bathrooms: 3
- Main level bedrooms: 3
Primary bedroom
- Level: Main
- Area: 255 Square Feet
- Dimensions: 17 X 15
Bedroom 2
- Level: Main
- Area: 180 Square Feet
- Dimensions: 15 X 12
Bedroom 3
- Level: Main
- Area: 121 Square Feet
- Dimensions: 11 X 11
Breakfast room
- Level: Main
- Area: 154 Square Feet
- Dimensions: 14 X 11
Dining room
- Level: Main
- Area: 143 Square Feet
- Dimensions: 13 X 11
Great room
- Level: Main
- Area: 380 Square Feet
- Dimensions: 20 X 19
Kitchen
- Level: Main
- Area: 165 Square Feet
- Dimensions: 15 X 11
Laundry
- Level: Main
- Area: 49 Square Feet
- Dimensions: 7 X 7
Heating
- Forced Air, Natural Gas
Cooling
- Central Air
Appliances
- Included: Dishwasher, Disposal, Gas Water Heater, MicroHood, Gas Oven, Refrigerator
- Laundry: Laundry Room
Features
- Attic Access, Tray Ceiling(s), Kitchen Island, Ceiling Fan(s), Hardwood Floors, High Speed Internet, Pantry, Walk-In Closet(s)
- Flooring: Hardwood
- Windows: Wood Work Stained
- Has basement: No
- Attic: Access Only
- Number of fireplaces: 1
- Fireplace features: Great Room
Interior area
- Total structure area: 2,274
- Total interior livable area: 2,274 sqft
Property
Parking
- Total spaces: 3
- Parking features: Attached
- Attached garage spaces: 3
Features
- Levels: One
- Stories: 1
- Patio & porch: Covered
- Exterior features: Fire Pit, Sprinkler System
- Pool features: In Ground, Pool Cover
- Fencing: Fenced,Wrought Iron
Lot
- Size: 0.35 Acres
- Features: Cul-De-Sac, Sidewalks, Mature Trees
Details
- Parcel number: 321002228001000031
- Special conditions: Broker Owned,Defects/None Noted,Sales Disclosure On File
- Horse amenities: None
Construction
Type & style
- Home type: SingleFamily
- Architectural style: Ranch
- Property subtype: Residential, Single Family Residence
Materials
- Brick, Cement Siding
- Foundation: Block
Condition
- New construction: No
- Year built: 2001
Utilities & green energy
- Electric: 200+ Amp Service, 220 Volts
- Water: Public
- Utilities for property: Electricity Connected, Sewer Connected, Water Connected
Community & neighborhood
Location
- Region: Avon
- Subdivision: Beechwood Farms
HOA & financial
HOA
- Has HOA: Yes
- HOA fee: $250 annually
- Amenities included: Maintenance
- Services included: Entrance Common, Maintenance
Price history
| Date | Event | Price |
|---|---|---|
| 8/15/2025 | Sold | $450,000$198/sqft |
Source: | ||
| 7/16/2025 | Pending sale | $450,000$198/sqft |
Source: | ||
| 7/14/2025 | Listed for sale | $450,000+103.6%$198/sqft |
Source: | ||
| 8/3/2001 | Sold | $221,000$97/sqft |
Source: | ||
Public tax history
| Year | Property taxes | Tax assessment |
|---|---|---|
| 2024 | $3,453 +3.6% | $331,400 +9.7% |
| 2023 | $3,334 +9.9% | $302,100 +4.5% |
| 2022 | $3,033 +1.1% | $289,000 +11% |
Find assessor info on the county website
Neighborhood: 46123
Nearby schools
GreatSchools rating
- 5/10Avon Intermediate School EastGrades: 5-6Distance: 1.3 mi
- 10/10Avon Middle School NorthGrades: 7-8Distance: 1.9 mi
- 10/10Avon High SchoolGrades: 9-12Distance: 2.3 mi
Get a cash offer in 3 minutes
Find out how much your home could sell for in as little as 3 minutes with a no-obligation cash offer.
Estimated market value
$453,100
Get a cash offer in 3 minutes
Find out how much your home could sell for in as little as 3 minutes with a no-obligation cash offer.
Estimated market value
$453,100
