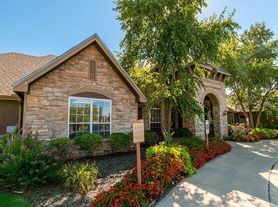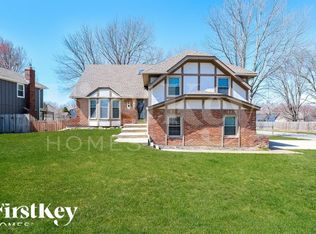Property Details:
Type: Beautiful 2-Story Townhome (Built 2006)
Bedrooms: 3
Bathrooms: 2.5 (2 Full, 1 Half)
Square Footage: Approx. 1,381 sq. ft.
Parking: 1-Car Attached Garage
Community: Highly sought-after Rockwood Commons
Features You'll Love:
Modern Touches: Brand new Luxury Vinyl Plank (LVP) flooring on the main level and an inviting open floor plan.
Chef's Kitchen: Features granite countertops, a spacious island, and ample cabinet space for all your storage needs.
Convenience: Main-level half bath.
Primary Suite: Primary suite with a private full bath and walk-in closet.
Laundry: Dedicated laundry area with washer & dryer included.
Extra Space: Full basement offers excellent storage and potential for a workout space or hobby area.
Low-Maintenance Living: Maintenance-provided lifestyle, taking care of exterior maintenance, landscaping, and snow removal from streets.
Location, Location, Location:
Top-Rated Schools: Located in the acclaimed Blue Valley School District (Cedar Hills Elementary, Pleasant Ridge Middle, Blue Valley West High - tenant to verify).
Nearby Amenities: Just minutes away from shopping, dining, and entertainment at the Bluehawk area. Excellent access to major highways for an easy commute.
Lease Terms:
Minimum 12-month lease required.
Security deposit equal to one month's rent.
Tenant pays utilities (Gas, Electric).
Don't miss out on this fantastic opportunity for premium living in Overland Park!
Contact us today to schedule your private showing!
Water and Trash included in the rent.
Lawn care is provided by HOA.
Tenant responsible for other utilities.
Townhouse for rent
$2,700/mo
7839 W 158th Ct, Overland Park, KS 66223
3beds
1,381sqft
Price may not include required fees and charges.
Townhouse
Available now
Cats, small dogs OK
Central air
In unit laundry
Attached garage parking
Forced air
What's special
Primary suiteDedicated laundry areaGranite countertopsAmple cabinet spaceExcellent storageFull basementSpacious island
- 1 day
- on Zillow |
- -- |
- -- |
Travel times
Looking to buy when your lease ends?
Consider a first-time homebuyer savings account designed to grow your down payment with up to a 6% match & 3.83% APY.
Facts & features
Interior
Bedrooms & bathrooms
- Bedrooms: 3
- Bathrooms: 3
- Full bathrooms: 2
- 1/2 bathrooms: 1
Heating
- Forced Air
Cooling
- Central Air
Appliances
- Included: Dishwasher, Dryer, Microwave, Oven, Refrigerator, Washer
- Laundry: In Unit
Features
- Walk In Closet
- Flooring: Carpet, Hardwood, Tile
Interior area
- Total interior livable area: 1,381 sqft
Property
Parking
- Parking features: Attached
- Has attached garage: Yes
- Details: Contact manager
Features
- Exterior features: Electricity not included in rent, Garbage included in rent, Gas not included in rent, Heating system: Forced Air, Walk In Closet, Water included in rent
Details
- Parcel number: NP740000000077
Construction
Type & style
- Home type: Townhouse
- Property subtype: Townhouse
Utilities & green energy
- Utilities for property: Garbage, Water
Building
Management
- Pets allowed: Yes
Community & HOA
Location
- Region: Overland Park
Financial & listing details
- Lease term: 1 Year
Price history
| Date | Event | Price |
|---|---|---|
| 10/2/2025 | Sold | -- |
Source: | ||
| 10/2/2025 | Listed for rent | $2,700$2/sqft |
Source: Zillow Rentals | ||
| 9/4/2025 | Contingent | $349,000$253/sqft |
Source: | ||
| 8/29/2025 | Listed for sale | $349,000$253/sqft |
Source: | ||
| 7/8/2009 | Sold | -- |
Source: Public Record | ||

