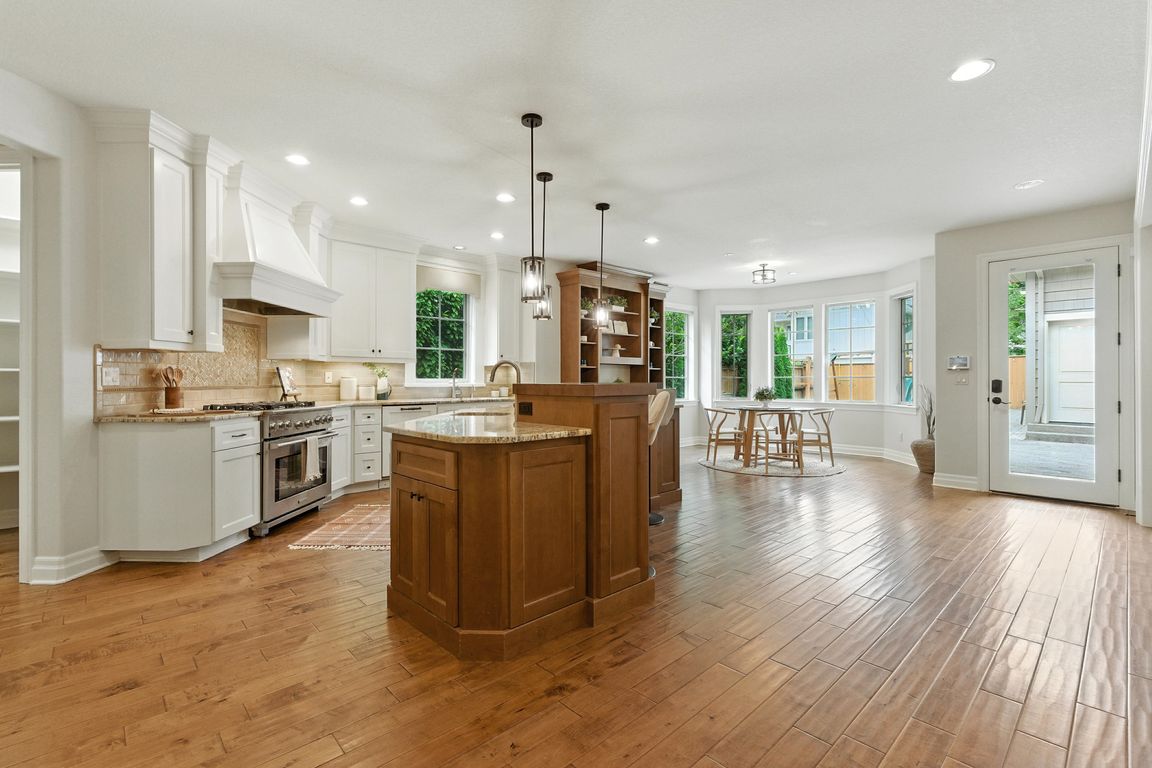
ActivePrice cut: $100K (11/12)
$2,550,000
5beds
4,753sqft
784 3rd St, Lake Oswego, OR 97034
5beds
4,753sqft
Residential, single family residence
Built in 2008
6,098 sqft
2 Garage spaces
$537 price/sqft
What's special
Wolf rangeGas fireplaceFormal dining areaLow-maintenance turfGuest suiteMedia roomWorkout space
Located in Lake Oswego’s sought-after First Addition, this custom home blends craftsmanship with comfort. The main level features tall ceilings, wide-plank hardwoods, rich millwork, and an open layout ideal for entertaining. The gourmet kitchen includes a Electrolux range, built in panel fridge, oversized island, and walk-in pantry, flowing into the great ...
- 105 days |
- 1,161 |
- 45 |
Source: RMLS (OR),MLS#: 509663886
Travel times
Living Room
Kitchen
Dining Room
Breakfast Nook
Butler’s Pantry
Office
Primary Bedroom
Primary Bathroom
Primary Closet
Laundry Room
Family Room - Basement
Movie Room
Gym
Utility Room - Basement
ADU
Outdoor Back
Outdoor Front
Zillow last checked: 8 hours ago
Listing updated: November 12, 2025 at 03:44am
Listed by:
Tyler Lankheet 503-871-9582,
Premiere Property Group, LLC
Source: RMLS (OR),MLS#: 509663886
Facts & features
Interior
Bedrooms & bathrooms
- Bedrooms: 5
- Bathrooms: 5
- Full bathrooms: 5
- Main level bathrooms: 1
Rooms
- Room types: Bedroom 4, Media Room, Den, Bedroom 2, Bedroom 3, Dining Room, Family Room, Kitchen, Living Room, Primary Bedroom
Primary bedroom
- Features: Shower, Walkin Closet
- Level: Upper
- Area: 196
- Dimensions: 14 x 14
Bedroom 2
- Features: Closet
- Level: Upper
- Area: 150
- Dimensions: 15 x 10
Bedroom 3
- Features: Closet
- Level: Upper
- Area: 140
- Dimensions: 14 x 10
Bedroom 4
- Features: Bathroom, Builtin Features, Closet, Shower
- Level: Lower
- Area: 143
- Dimensions: 13 x 11
Dining room
- Features: Builtin Features
- Level: Main
- Area: 154
- Dimensions: 14 x 11
Family room
- Features: Builtin Features, Builtin Refrigerator, Fireplace, Wet Bar
- Level: Lower
- Area: 399
- Dimensions: 21 x 19
Kitchen
- Features: Eat Bar, Gas Appliances, Pantry, Butlers Pantry
- Level: Main
- Area: 255
- Width: 15
Living room
- Features: Builtin Features, Fireplace
- Level: Main
- Area: 286
- Dimensions: 22 x 13
Heating
- Forced Air, Fireplace(s)
Cooling
- Central Air
Appliances
- Included: Built-In Refrigerator, Dishwasher, Disposal, Free-Standing Gas Range, Gas Appliances, Microwave, Plumbed For Ice Maker, Range Hood, Stainless Steel Appliance(s), Washer/Dryer, Gas Water Heater
- Laundry: Laundry Room
Features
- Ceiling Fan(s), Granite, High Ceilings, Soaking Tub, Sound System, Wainscoting, Bathroom, Built-in Features, Closet, Shower, Shared Bath, Wet Bar, Eat Bar, Pantry, Butlers Pantry, Walk-In Closet(s), Kitchen Island
- Flooring: Hardwood, Heated Tile, Tile, Wall to Wall Carpet
- Windows: Double Pane Windows, Vinyl Frames
- Basement: Finished
- Number of fireplaces: 2
- Fireplace features: Gas
Interior area
- Total structure area: 4,753
- Total interior livable area: 4,753 sqft
Video & virtual tour
Property
Parking
- Total spaces: 2
- Parking features: Driveway, Off Street, Garage Door Opener, Detached
- Garage spaces: 2
- Has uncovered spaces: Yes
Features
- Stories: 3
- Patio & porch: Patio, Porch
- Exterior features: Raised Beds, Yard
- Fencing: Fenced
- Has view: Yes
- View description: Trees/Woods
Lot
- Size: 6,098.4 Square Feet
- Features: Level, Sprinkler, SqFt 5000 to 6999
Details
- Additional structures: GuestQuarters, SeparateLivingQuartersApartmentAuxLivingUnit
- Parcel number: 00194042
Construction
Type & style
- Home type: SingleFamily
- Architectural style: Craftsman
- Property subtype: Residential, Single Family Residence
Materials
- Cedar
- Foundation: Concrete Perimeter
- Roof: Composition
Condition
- Resale
- New construction: No
- Year built: 2008
Utilities & green energy
- Gas: Gas
- Sewer: Public Sewer
- Water: Public
Community & HOA
Community
- Subdivision: First Addition
HOA
- Has HOA: No
Location
- Region: Lake Oswego
Financial & listing details
- Price per square foot: $537/sqft
- Tax assessed value: $2,027,004
- Annual tax amount: $19,068
- Date on market: 8/6/2025
- Listing terms: Cash,Conventional,FHA,VA Loan
- Road surface type: Concrete, Paved