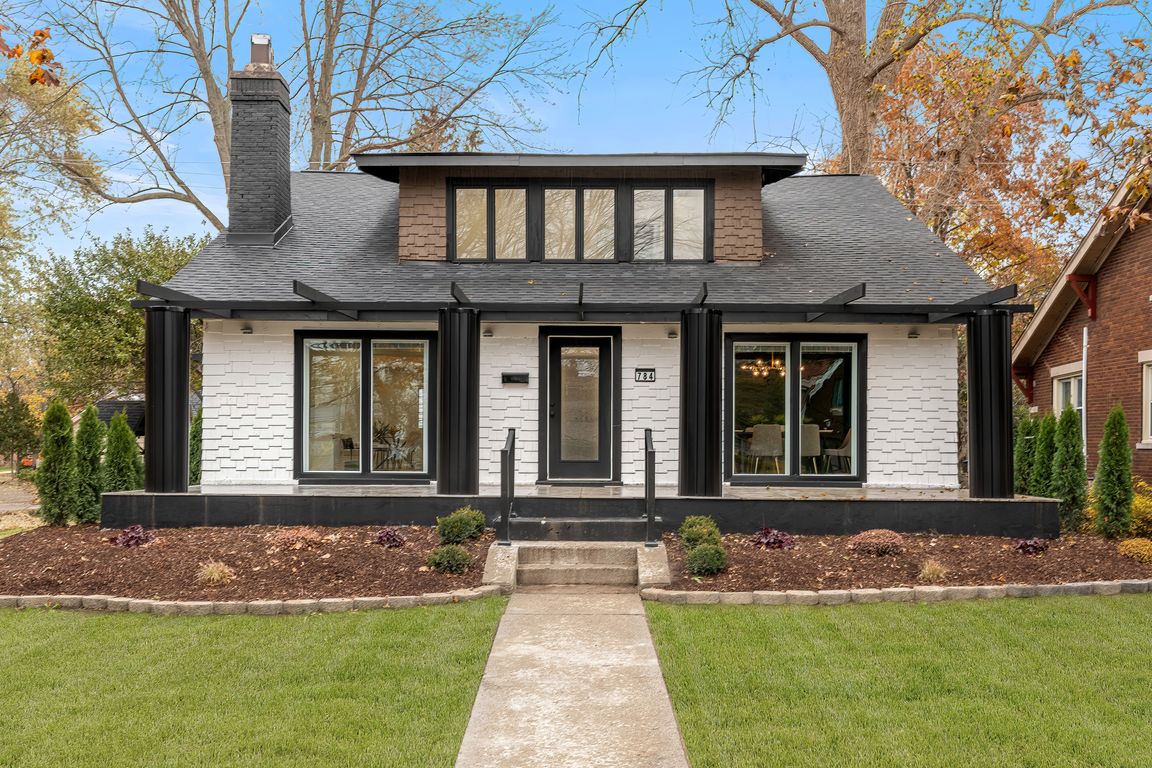Open: Sat 12pm-3pm

For sale
$749,900
4beds
3,802sqft
784 Barrington Rd, Grosse Pointe Park, MI 48230
4beds
3,802sqft
Single family residence
Built in 1923
10,018 sqft
2 Garage spaces
$197 price/sqft
What's special
New light fixturesLuxurious chandelierNewly re-done porchNew exterior doorsForest green islandNew landscapingQuartz countertops
*OPEN HOUSE* Nov.22ND 12PM-3PM Welcome to 784 Barrington, the most stunning, the most unique, and the most modern home in the neighborhood! This 4 bedroom, 4.5 bathroom Gem combines classic charm with modern luxury. The kitchen, which is an open concept to the living room, has been remodeled with ...
- 1 day |
- 273 |
- 13 |
Source: Realcomp II,MLS#: 20251053943
Travel times
Living Room
Kitchen
Dining Room
Zillow last checked: 8 hours ago
Listing updated: 21 hours ago
Listed by:
Charles N Tamou 586-202-0499,
Top Agent Realty 248-277-4226
Source: Realcomp II,MLS#: 20251053943
Facts & features
Interior
Bedrooms & bathrooms
- Bedrooms: 4
- Bathrooms: 5
- Full bathrooms: 4
- 1/2 bathrooms: 1
Bedroom
- Level: Entry
- Area: 160
- Dimensions: 10 X 16
Bedroom
- Level: Entry
- Area: 100
- Dimensions: 10 X 10
Bedroom
- Level: Second
- Area: 221
- Dimensions: 17 X 13
Bedroom
- Level: Second
- Area: 165
- Dimensions: 11 X 15
Other
- Level: Entry
- Area: 50
- Dimensions: 10 X 5
Other
- Level: Second
- Area: 66
- Dimensions: 6 X 11
Other
- Level: Second
- Area: 104
- Dimensions: 8 X 13
Other
- Level: Entry
- Area: 56
- Dimensions: 7 X 8
Other
- Level: Entry
- Area: 30
- Dimensions: 5 X 6
Other
- Level: Entry
- Area: 121
- Dimensions: 11 X 11
Dining room
- Level: Entry
- Area: 168
- Dimensions: 14 X 12
Kitchen
- Level: Entry
- Area: 228
- Dimensions: 19 X 12
Living room
- Level: Entry
- Area: 252
- Dimensions: 14 X 18
Sitting room
- Level: Second
- Area: 169
- Dimensions: 13 X 13
Other
- Level: Entry
- Area: 110
- Dimensions: 10 X 11
Heating
- Forced Air, Natural Gas
Appliances
- Included: Dishwasher, Free Standing Gas Oven, Free Standing Refrigerator, Microwave
Features
- Basement: Partially Finished
- Has fireplace: Yes
- Fireplace features: Living Room
Interior area
- Total interior livable area: 3,802 sqft
- Finished area above ground: 2,500
- Finished area below ground: 1,302
Video & virtual tour
Property
Parking
- Total spaces: 2
- Parking features: Two Car Garage, Detached
- Garage spaces: 2
Features
- Levels: Two
- Stories: 2
- Entry location: GroundLevelwSteps
- Patio & porch: Porch
- Pool features: None
- Fencing: Back Yard,Fenced
Lot
- Size: 10,018.8 Square Feet
- Dimensions: 60.00 x 136.50
Details
- Parcel number: 39009020312000
- Special conditions: Agent Owned,Short Sale No
Construction
Type & style
- Home type: SingleFamily
- Architectural style: Colonial
- Property subtype: Single Family Residence
Materials
- Brick, Wood Siding
- Foundation: Basement, Poured
Condition
- New construction: No
- Year built: 1923
- Major remodel year: 2025
Utilities & green energy
- Sewer: Public Sewer
- Water: Public
Community & HOA
Community
- Subdivision: WINDMILL POINTE SUB
HOA
- Has HOA: No
Location
- Region: Grosse Pointe Park
Financial & listing details
- Price per square foot: $197/sqft
- Tax assessed value: $137,010
- Annual tax amount: $6,839
- Date on market: 11/19/2025
- Listing agreement: Exclusive Right To Sell
- Listing terms: Cash,Conventional,FHA,Va Loan