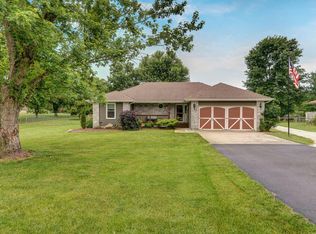Welcome home to 784 Lone Hickory Road just outside of Ozark. This property provides the quiet country setting while just minutes from town. Just shy of a full acre, property sits at end of road & has amazing outdoor space. Front of home has covered porch overlooking plush green lawn. Back has large deck w/pergola surrounded by gorgeous landscaping & views of back lawn that includes large shade trees. The outdoor space is worth the visit. Inside greets you w/cathedral ceiling & brick wood fireplace in living room. Kitchen has been updated & offers great cabinetry, storage & counter space. Master suite has updated vanity, lg closet & walk in shower. Two addt'l bedrooms have nice access to fully remodeled hall bath. Workshop is 10x20 w/concrete floor &covered parking behind.
This property is off market, which means it's not currently listed for sale or rent on Zillow. This may be different from what's available on other websites or public sources.
