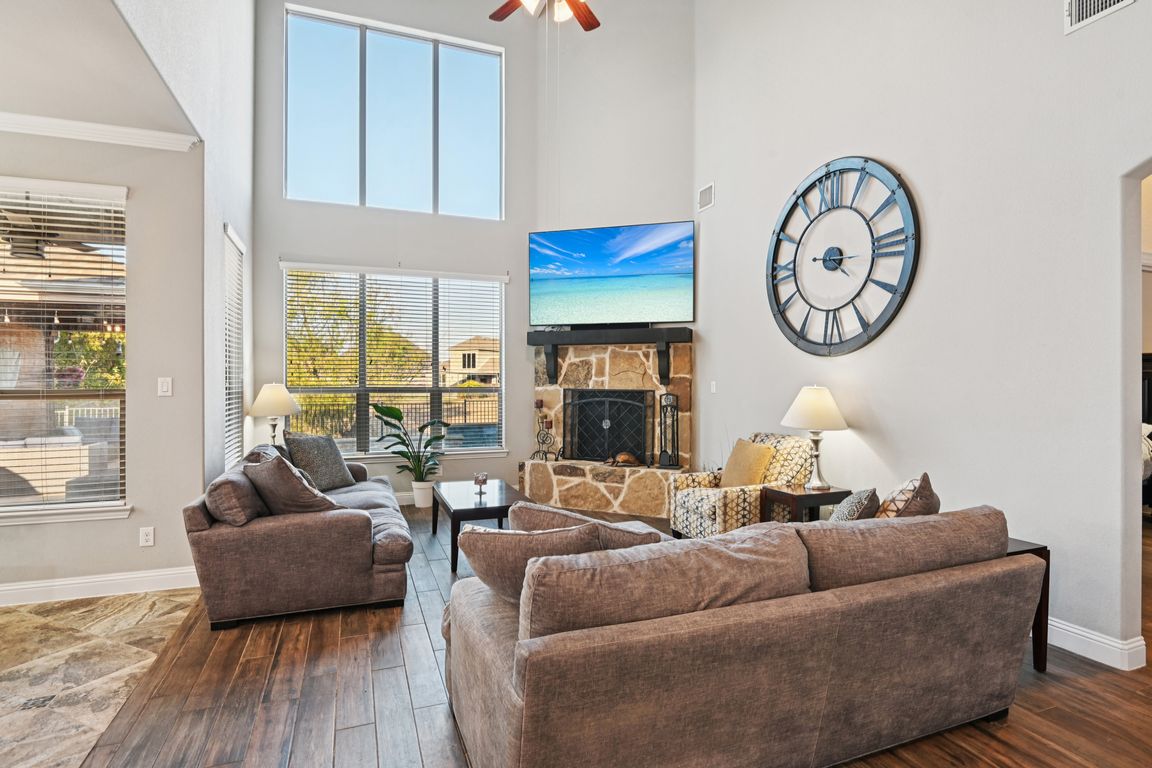
For sale
$750,000
4beds
3,248sqft
784 Mountcastle Dr, Rockwall, TX 75087
4beds
3,248sqft
Single family residence
Built in 2016
8,668 sqft
3 Attached garage spaces
$231 price/sqft
$650 annually HOA fee
What's special
Impressive outdoor oasisResort-style poolGranite countertopsRelaxing saunaExceptionally large walk-in closetInviting open designGenerous room sizes
This meticulously maintained one-owner home offers exceptional attention to detail and an impressive OUTDOOR OASIS. The resort-style pool and arbor added in 2022–23 create a tranquil retreat overlooking a spacious greenbelt—perfect for private relaxation or entertaining. Inside, the home features generous room sizes and an inviting open design. The Living Room ...
- 2 days |
- 540 |
- 22 |
Likely to sell faster than
Source: NTREIS,MLS#: 21110140
Travel times
Living Room
Kitchen
Primary Bedroom
Zillow last checked: 8 hours ago
Listing updated: November 16, 2025 at 06:31am
Listed by:
Jessica Hargis 0602435,
Jessica Hargis Realty, LLC 214-870-7285
Source: NTREIS,MLS#: 21110140
Facts & features
Interior
Bedrooms & bathrooms
- Bedrooms: 4
- Bathrooms: 4
- Full bathrooms: 4
Primary bedroom
- Features: Closet Cabinetry, Ceiling Fan(s), Double Vanity, En Suite Bathroom, Garden Tub/Roman Tub, Sitting Area in Primary, Separate Shower, Walk-In Closet(s)
- Level: First
- Dimensions: 16 x 14
Bedroom
- Features: Ceiling Fan(s), En Suite Bathroom, Walk-In Closet(s)
- Level: Second
- Dimensions: 18 x 12
Bedroom
- Features: Ceiling Fan(s), Split Bedrooms, Walk-In Closet(s)
- Level: First
- Dimensions: 12 x 12
Bedroom
- Features: Ceiling Fan(s), Split Bedrooms, Walk-In Closet(s)
- Level: Second
- Dimensions: 13 x 12
Breakfast room nook
- Level: First
- Dimensions: 13 x 9
Dining room
- Level: First
- Dimensions: 12 x 11
Game room
- Features: Ceiling Fan(s)
- Level: Second
- Dimensions: 18 x 18
Kitchen
- Features: Breakfast Bar, Butler's Pantry, Kitchen Island, Stone Counters, Walk-In Pantry
- Level: First
- Dimensions: 17 x 20
Laundry
- Features: Built-in Features
- Level: First
- Dimensions: 7 x 5
Living room
- Features: Ceiling Fan(s), Fireplace
- Level: First
- Dimensions: 20 x 14
Mud room
- Features: Built-in Features
- Level: First
- Dimensions: 16 x 14
Heating
- Central, Natural Gas
Cooling
- Central Air, Ceiling Fan(s), Electric
Appliances
- Included: Dishwasher, Disposal, Gas Range, Microwave
- Laundry: Laundry in Utility Room
Features
- Built-in Features, Decorative/Designer Lighting Fixtures, Granite Counters, High Speed Internet, Kitchen Island, Open Floorplan, Pantry, Vaulted Ceiling(s), Natural Woodwork, Walk-In Closet(s)
- Flooring: Carpet, Tile, Wood
- Windows: Window Coverings
- Has basement: No
- Number of fireplaces: 1
- Fireplace features: Gas Log, Gas Starter
Interior area
- Total interior livable area: 3,248 sqft
Video & virtual tour
Property
Parking
- Total spaces: 3
- Parking features: Tandem
- Attached garage spaces: 3
Features
- Levels: Two
- Stories: 2
- Patio & porch: Other, Covered
- Exterior features: Outdoor Living Area, Rain Gutters
- Pool features: In Ground, Pool, Waterfall, Community
- Fencing: Wood,Wrought Iron
Lot
- Size: 8,668.44 Square Feet
- Features: Greenbelt, Interior Lot, Landscaped, Subdivision, Sprinkler System
Details
- Parcel number: 000000088335
Construction
Type & style
- Home type: SingleFamily
- Architectural style: Detached
- Property subtype: Single Family Residence
Materials
- Foundation: Slab
- Roof: Composition
Condition
- Year built: 2016
Utilities & green energy
- Sewer: Public Sewer
- Water: Public
- Utilities for property: Sewer Available, Underground Utilities, Water Available
Community & HOA
Community
- Features: Clubhouse, Fishing, Fenced Yard, Playground, Park, Pool, Trails/Paths, Curbs, Sidewalks
- Subdivision: Stone Creek Ph VI
HOA
- Has HOA: Yes
- Services included: All Facilities, Association Management, Maintenance Grounds
- HOA fee: $650 annually
- HOA name: Neighborhood Management
- HOA phone: 972-359-1548
Location
- Region: Rockwall
Financial & listing details
- Price per square foot: $231/sqft
- Tax assessed value: $619,015
- Annual tax amount: $9,722
- Date on market: 11/15/2025
- Cumulative days on market: 2 days
- Listing terms: Cash,Conventional,VA Loan
- Exclusions: Pool & Arbor furnishings are negotiable.