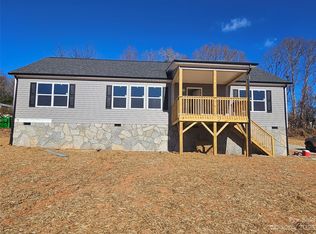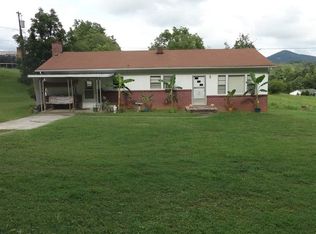Closed
Zestimate®
$288,000
784 Severt Cir NE, Lenoir, NC 28645
3beds
1,680sqft
Modular
Built in 2025
0.63 Acres Lot
$288,000 Zestimate®
$171/sqft
$-- Estimated rent
Home value
$288,000
$274,000 - $302,000
Not available
Zestimate® history
Loading...
Owner options
Explore your selling options
What's special
ANOTHER HUGE REDUCTION IN PRICE! NEW CONSTRUCTION OFF FRAME MODULAR IN LENOIR. Home features 3 bedroom 2 full baths. Kitchen with eat at bar, dining area, large living room. Master bedroom with huge WIC and ceiling fan. Master bathroom has double sink vanity, walk in shower with rainfall shower head, lots of cabinets for linens. Laundry room has a shoe and coat storage cabinet and sink and cabinets. Dry bar and desk area in hallway. Carpet in bedrooms, vinyl plank throughout the rest of the house. Side Deck for Grilling and front deck for lazy evenings. Great views. Within walking distance to Lenoir Greenway. Shared driveway is now paved to property line. Concrete driveway at house.
Zillow last checked: 8 hours ago
Listing updated: October 01, 2025 at 11:48am
Listing Provided by:
Lisa Black lisablacktie@gmail.com,
Black Tie Realty, LLC
Bought with:
Stephanie Hefner
EXP Realty LLC Mooresville
Source: Canopy MLS as distributed by MLS GRID,MLS#: 4228434
Facts & features
Interior
Bedrooms & bathrooms
- Bedrooms: 3
- Bathrooms: 2
- Full bathrooms: 2
- Main level bedrooms: 3
Living room
- Level: Main
- Area: 210 Square Feet
- Dimensions: 14' 0" X 15' 0"
Heating
- Heat Pump
Cooling
- Ceiling Fan(s), Central Air
Appliances
- Included: Dishwasher, Electric Range, Electric Water Heater, Exhaust Hood, Microwave, Refrigerator with Ice Maker
- Laundry: Electric Dryer Hookup, Laundry Room, Main Level, Sink
Features
- Flooring: Carpet, Vinyl
- Windows: Insulated Windows
- Basement: Other
- Fireplace features: Other - See Remarks
Interior area
- Total structure area: 1,680
- Total interior livable area: 1,680 sqft
- Finished area above ground: 1,680
- Finished area below ground: 0
Property
Parking
- Parking features: Driveway
- Has uncovered spaces: Yes
Accessibility
- Accessibility features: Two or More Access Exits
Features
- Levels: One
- Stories: 1
- Has view: Yes
- View description: Mountain(s)
- Waterfront features: None
Lot
- Size: 0.63 Acres
- Features: Cleared, Sloped
Details
- Additional structures: None
- Parcel number: 2850852695
- Zoning: R-20
- Special conditions: Standard
Construction
Type & style
- Home type: SingleFamily
- Property subtype: Modular
Materials
- Vinyl
- Foundation: Crawl Space
- Roof: Composition
Condition
- New construction: Yes
- Year built: 2025
Details
- Builder name: Bampy's Home LLC
Utilities & green energy
- Sewer: Public Sewer
- Water: City
- Utilities for property: Cable Available, Electricity Connected, Underground Power Lines
Community & neighborhood
Location
- Region: Lenoir
- Subdivision: NONE
Other
Other facts
- Listing terms: Cash,Conventional,FHA,USDA Loan,VA Loan
- Road surface type: Concrete, Gravel
Price history
| Date | Event | Price |
|---|---|---|
| 9/30/2025 | Sold | $288,000-2.4%$171/sqft |
Source: | ||
| 8/25/2025 | Price change | $295,000-1.6%$176/sqft |
Source: | ||
| 5/20/2025 | Price change | $299,900-3.3%$179/sqft |
Source: | ||
| 4/21/2025 | Price change | $310,000-3.1%$185/sqft |
Source: | ||
| 3/3/2025 | Listed for sale | $320,000$190/sqft |
Source: | ||
Public tax history
Tax history is unavailable.
Neighborhood: 28645
Nearby schools
GreatSchools rating
- 5/10Lower Creek ElementaryGrades: PK-5Distance: 1.1 mi
- 8/10William Lenoir MiddleGrades: 6-8Distance: 1.1 mi
- 4/10Hibriten HighGrades: 9-12Distance: 1.1 mi
Schools provided by the listing agent
- Elementary: Lower Creek
- Middle: William Lenoir
- High: Hibriten
Source: Canopy MLS as distributed by MLS GRID. This data may not be complete. We recommend contacting the local school district to confirm school assignments for this home.

Get pre-qualified for a loan
At Zillow Home Loans, we can pre-qualify you in as little as 5 minutes with no impact to your credit score.An equal housing lender. NMLS #10287.
Sell for more on Zillow
Get a free Zillow Showcase℠ listing and you could sell for .
$288,000
2% more+ $5,760
With Zillow Showcase(estimated)
$293,760
