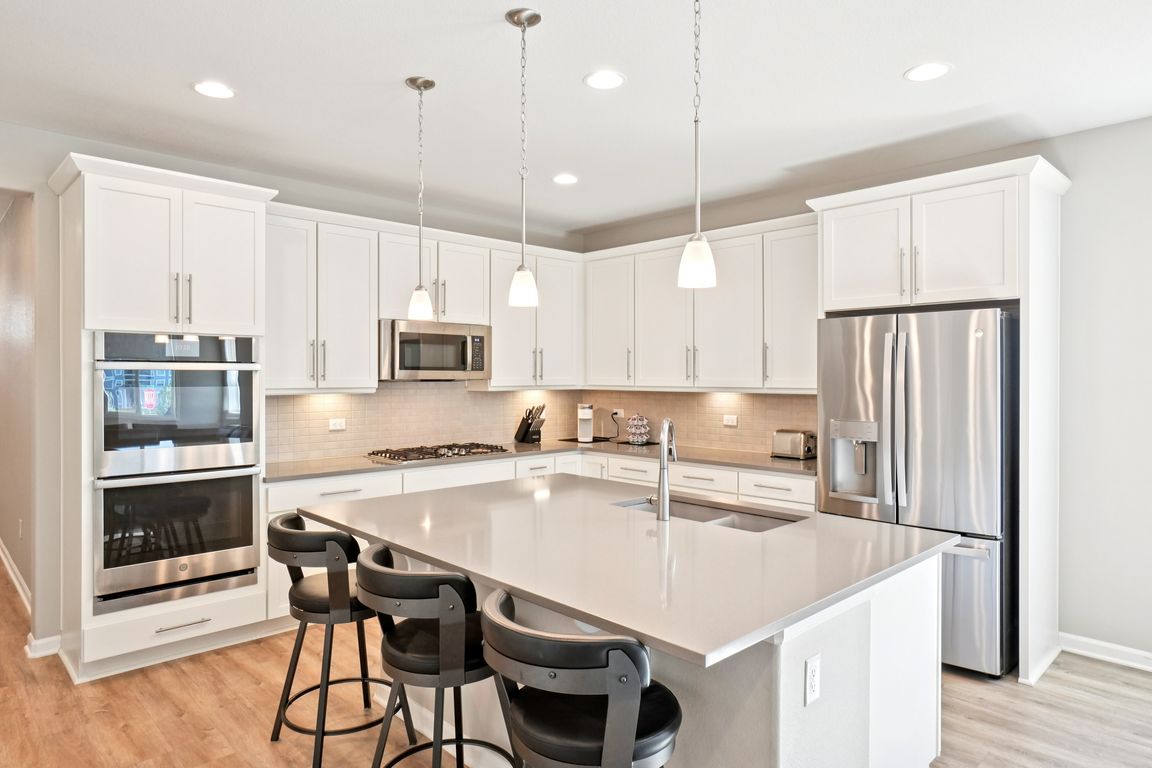
For salePrice cut: $14.9K (11/19)
$785,000
5beds
3,943sqft
784 Sundown Way, Erie, CO 80516
5beds
3,943sqft
Residential-detached, residential
Built in 2020
7,786 sqft
3 Attached garage spaces
$199 price/sqft
$96 monthly HOA fee
What's special
Timeless finishesFinished basementCorner lotGreat roomStainless steel appliancesQuartz countertopsUpgraded shelving
Welcome to 784 Sundown Way, nestled in the sought-after Colliers Hill community in Erie. This 5 bedroom ranch stylehome is move in ready and ideally situated on a corner lot with a 3 car garage, an extended covered patio and built-inoutdoor kitchen. Welcome inside to find a light-filled, open-concept floorplan featuring ...
- 52 days |
- 1,216 |
- 67 |
Source: IRES,MLS#: 1045163
Travel times
Kitchen
Great Room
Dining Room
Primary Bedroom
Primary Bathroom
Laundry Room
Outdoor
Basement Family Room
Basement Bar
Zillow last checked: 8 hours ago
Listing updated: November 24, 2025 at 01:46pm
Listed by:
Erica Chouinard 303-799-9898,
RE/MAX Professionals DTC,
Non-IRES Agent 970-593-9002,
Non-IRES
Source: IRES,MLS#: 1045163
Facts & features
Interior
Bedrooms & bathrooms
- Bedrooms: 5
- Bathrooms: 3
- Full bathrooms: 3
- Main level bedrooms: 3
Primary bedroom
- Area: 336
- Dimensions: 16 x 21
Bedroom 2
- Area: 130
- Dimensions: 13 x 10
Bedroom 3
- Area: 255
- Dimensions: 15 x 17
Bedroom 4
- Area: 144
- Dimensions: 12 x 12
Bedroom 5
- Area: 120
- Dimensions: 12 x 10
Dining room
- Area: 126
- Dimensions: 18 x 7
Family room
- Area: 459
- Dimensions: 17 x 27
Kitchen
- Area: 156
- Dimensions: 12 x 13
Heating
- Forced Air
Cooling
- Central Air
Appliances
- Included: Double Oven, Dishwasher, Bar Fridge, Dryer, Microwave, Disposal
- Laundry: Main Level
Features
- Study Area, Eat-in Kitchen, Walk-In Closet(s), Wet Bar, Kitchen Island, Walk-in Closet
- Flooring: Carpet, Vinyl
- Basement: Full
Interior area
- Total structure area: 3,943
- Total interior livable area: 3,943 sqft
- Finished area above ground: 1,977
- Finished area below ground: 1,966
Property
Parking
- Total spaces: 3
- Parking features: Garage - Attached
- Attached garage spaces: 3
- Details: Garage Type: Attached
Features
- Stories: 1
- Patio & porch: Patio
- Fencing: Fenced
Lot
- Size: 7,786 Square Feet
Details
- Parcel number: R8950035
- Zoning: RES
- Special conditions: Private Owner
Construction
Type & style
- Home type: SingleFamily
- Architectural style: Ranch
- Property subtype: Residential-Detached, Residential
Materials
- Wood/Frame
- Roof: Composition
Condition
- Not New, Previously Owned
- New construction: No
- Year built: 2020
Details
- Builder name: Richmond American Homes
Utilities & green energy
- Electric: Electric
- Gas: Natural Gas
- Sewer: City Sewer
- Utilities for property: Natural Gas Available, Electricity Available
Community & HOA
Community
- Features: Clubhouse, Pool, Playground, Hiking/Biking Trails
- Subdivision: Colliers Hill Fg 4c Final
HOA
- Has HOA: Yes
- HOA fee: $96 monthly
Location
- Region: Erie
Financial & listing details
- Price per square foot: $199/sqft
- Tax assessed value: $801,226
- Annual tax amount: $8,337
- Date on market: 10/6/2025
- Cumulative days on market: 54 days
- Listing terms: Cash,Conventional,FHA,VA Loan
- Exclusions: Seller's Personal Property
- Electric utility on property: Yes