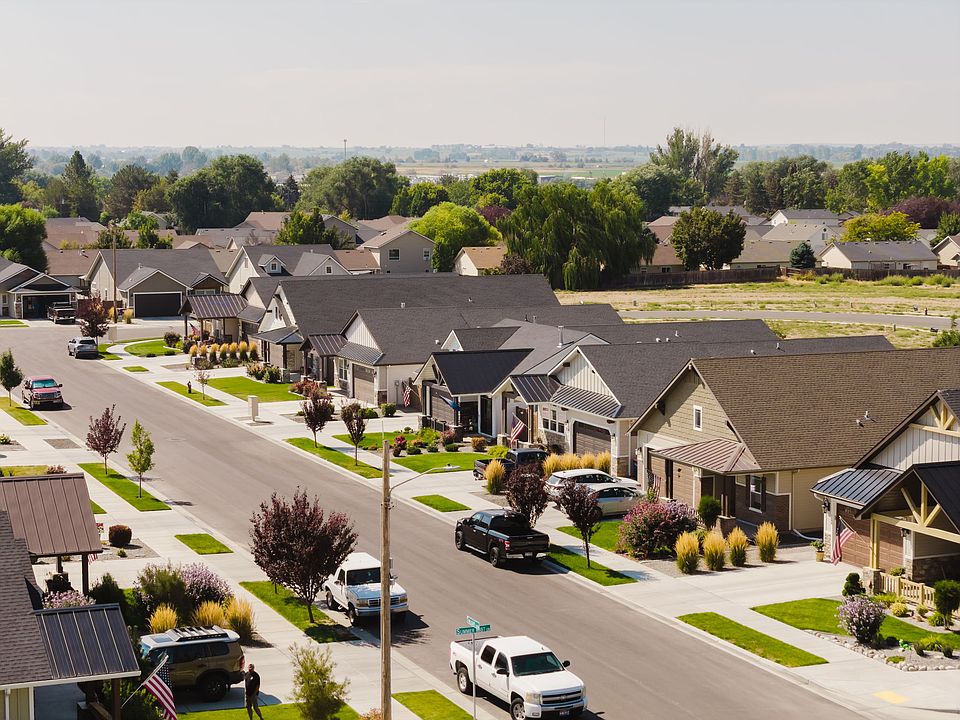Now Fully Landscaped, discover refined living in this thoughtfully crafted four-bedroom, two-bathroom home spanning 1,643 square feet in Twin Falls'desirable neighborhood. Quality construction shines through engineered wood siding with rough-sawn accents, while nine-foot ceilings create an airy ambiance throughout, enhanced by a dramatic ten-foot tray ceiling in the living room. The heart of this home features stainless steel appliances and granite countertops, complemented by upgraded tile work and sleek black hardware. Luxury vinyl plank flooring flows seamlessly through living spaces, while the primary bedroom retreat offers a spa-like experience with dual shower heads, freestanding soaker tub, and dual vanity sinks. Practical elegance continues with custom-built lockers, additional laundry cabinetry, and a two-car insulated garage featuring wood-look doors. Covered porches provide perfect outdoor entertaining spaces.
Active
$445,900
784 Twilight Loop, Twin Falls, ID 83301
4beds
2baths
1,643sqft
Single Family Residence
Built in 2025
7,056.72 Square Feet Lot
$445,000 Zestimate®
$271/sqft
$8/mo HOA
What's special
Dual shower headsCustom-built lockersNine-foot ceilingsAdditional laundry cabinetryStainless steel appliancesDramatic ten-foot tray ceilingCovered porches
- 116 days |
- 229 |
- 8 |
Zillow last checked: 8 hours ago
Listing updated: November 16, 2025 at 02:32pm
Listed by:
Jackie Metzger 208-280-1639,
Silvercreek Realty Group
Source: IMLS,MLS#: 98956017
Travel times
Schedule tour
Open house
Facts & features
Interior
Bedrooms & bathrooms
- Bedrooms: 4
- Bathrooms: 2
- Main level bathrooms: 2
- Main level bedrooms: 4
Primary bedroom
- Level: Main
Bedroom 2
- Level: Main
Bedroom 3
- Level: Main
Bedroom 4
- Level: Main
Features
- Number of Baths Main Level: 2
- Has basement: No
- Has fireplace: No
Interior area
- Total structure area: 1,643
- Total interior livable area: 1,643 sqft
- Finished area above ground: 1,643
- Finished area below ground: 0
Property
Parking
- Total spaces: 2
- Parking features: Garage
- Garage spaces: 2
Features
- Levels: One
Lot
- Size: 7,056.72 Square Feet
- Dimensions: 136 x 52
- Features: Standard Lot 6000-9999 SF
Details
- Parcel number: RPT32790020130
Construction
Type & style
- Home type: SingleFamily
- Property subtype: Single Family Residence
Materials
- Foundation: Crawl Space
Condition
- New Construction
- New construction: Yes
- Year built: 2025
Details
- Builder name: Wolverton Homes, LLC
Community & HOA
Community
- Subdivision: Meadows West
HOA
- Has HOA: Yes
- HOA fee: $100 annually
Location
- Region: Twin Falls
Financial & listing details
- Price per square foot: $271/sqft
- Tax assessed value: $64,147
- Annual tax amount: $172
- Date on market: 7/26/2025
- Ownership: Fee Simple,Fractional Ownership: No
About the community
Ideally located, our Meadows West subdivision is near the Sunway Soccer fields and First Federal Park, St. Luke's hospital, several churches, schools, and a short distance from shopping and restaurants! You are minutes from the Snake River canyon featuring breathtaking views and walking trails!

1629 Locust St N, Twin Falls, ID 83301
Source: Wolverton Homes
