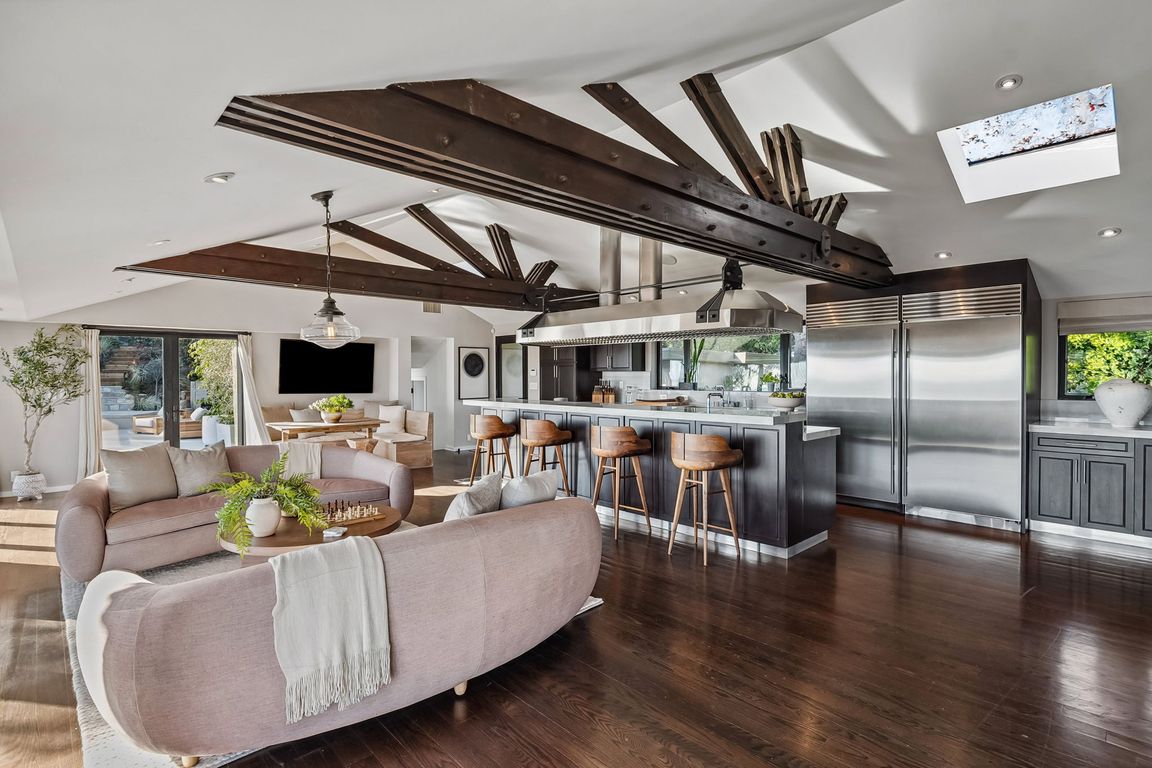
For sale
$6,995,000
4beds
4,599sqft
7840 Torreyson Dr, Los Angeles, CA 90046
4beds
4,599sqft
Residential, single family residence
Built in 1940
0.76 Acres
3 Garage spaces
$1,521 price/sqft
What's special
Vineyard-inspired gardensPanoramic viewsGourmet kitchenSophisticated interiorsExpertly crafted retaining wallsExpansive picture windowsImpressive guest adu
This exclusive estate offers unmatched privacy in a neighborhood known for its celebrity residents and notable architecture. Set at the end of one of the most coveted dead-end streets with A+ Views in the Hollywood Hills, this extraordinary estate is steeped in glamour and cinematic history as the private sanctuary of ...
- 152 days |
- 1,794 |
- 71 |
Source: CLAW,MLS#: 25531397
Travel times
Family Room
Living Room
Zillow last checked: 7 hours ago
Listing updated: October 12, 2025 at 07:26am
Listed by:
Scott Moore DRE # 01347535 310-678-7855,
Christie's International Real Estate SoCal 424-249-7162
Source: CLAW,MLS#: 25531397
Facts & features
Interior
Bedrooms & bathrooms
- Bedrooms: 4
- Bathrooms: 6
- Full bathrooms: 5
- 1/2 bathrooms: 1
Rooms
- Room types: Bonus Room, Breakfast Bar, Powder, Dining Area, Dressing Area, Guest House, Gym, Living Room, Office, Walk-In Closet, Breakfast Area
Bedroom
- Features: Walk-In Closet(s), Multi-Level Bedroom
- Level: Lower
Bathroom
- Features: Powder Room, Linen Closet, Shower and Tub, Double Vanity(s)
Kitchen
- Features: Gourmet Kitchen, Kitchen Island, Skylight(s)
Heating
- Central
Cooling
- Air Conditioning
Appliances
- Included: Range Hood, Oven, Range, Microwave, Double Oven, Gas/Electric Range, Dishwasher, Dryer, Range/Oven, Refrigerator, Washer, Freezer
- Laundry: Laundry Closet, Inside
Features
- Built-in Features, High Ceilings, Turnkey, Recessed Lighting, Wet Bar, Beamed Ceilings, Built-Ins, Breakfast Counter / Bar, Breakfast Nook, Dining Area, Kitchen Island
- Flooring: Wood, Stone Tile
- Number of fireplaces: 1
- Fireplace features: Living Room, Fire Pit
Interior area
- Total structure area: 4,599
- Total interior livable area: 4,599 sqft
Property
Parking
- Total spaces: 3
- Parking features: Garage - 2 Car, Covered, Private
- Has garage: Yes
- Covered spaces: 3
Features
- Levels: Two
- Stories: 2
- Entry location: Main Level
- Has private pool: Yes
- Pool features: In Ground, Private
- Has spa: Yes
- Spa features: Private, In Ground
- Has view: Yes
- View description: Hills, Pool, Mountain(s)
- Has water view: Yes
Lot
- Size: 0.76 Acres
- Dimensions: 192 x 172
- Features: Landscaped, Back Yard, Front Yard, Yard, Hilltop, Canyon, Cul-De-Sac
Details
- Additional structures: Guest House, Attached Guest House
- Parcel number: 5570016009
- Zoning: LARE40
- Special conditions: Standard
Construction
Type & style
- Home type: SingleFamily
- Architectural style: Contemporary
- Property subtype: Residential, Single Family Residence
Condition
- Year built: 1940
Community & HOA
Community
- Security: Exterior Security Lights, Card/Code Access, Security Lights, Gated, Prewired, Smoke Detector(s), Alarm System
HOA
- Has HOA: No
Location
- Region: Los Angeles
Financial & listing details
- Price per square foot: $1,521/sqft
- Tax assessed value: $4,249,626
- Annual tax amount: $51,686
- Date on market: 5/28/2025