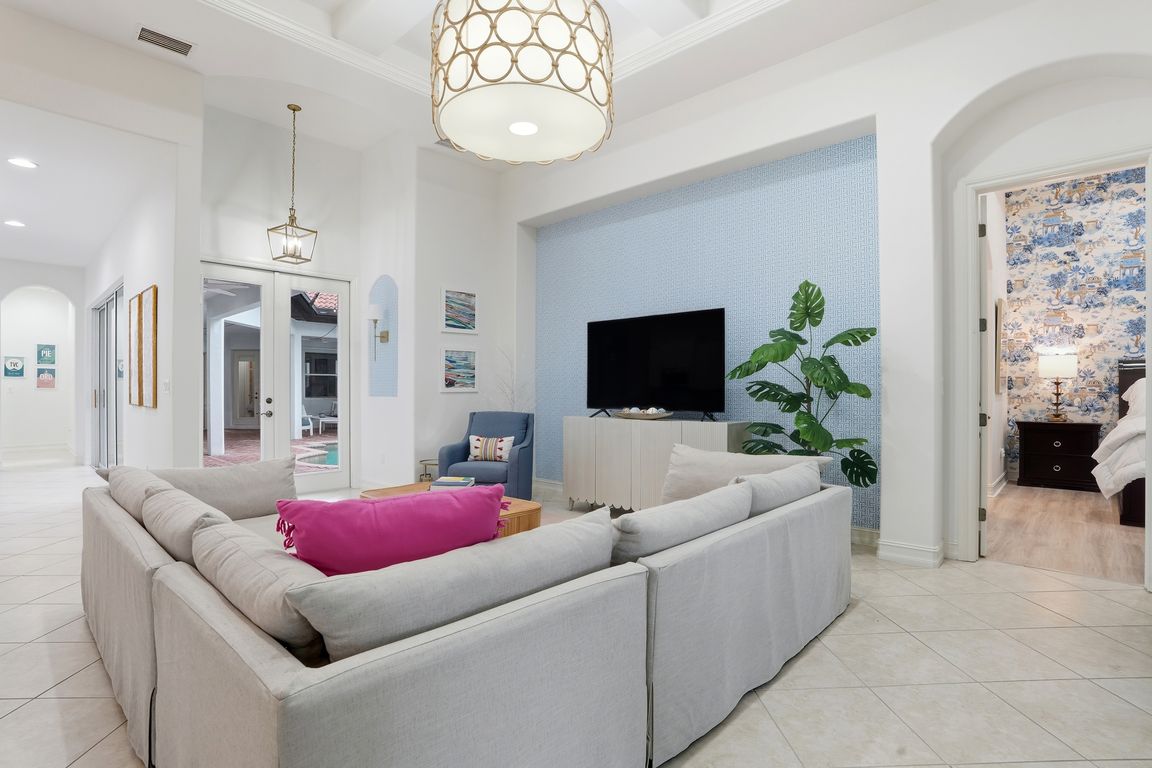
For salePrice cut: $25K (11/19)
$850,000
3beds
1,915sqft
7840 Valencia CT, NAPLES, FL 34113
3beds
1,915sqft
Single family residence
Built in 2006
6,534 sqft
2 Attached garage spaces
$444 price/sqft
$10,124 annually HOA fee
What's special
Gated enclaveMultiple outdoor living spacesLush landscapingManicured surroundings
Absolutely Stunning Home in Lely Resort with Players Club Membership Included! Welcome to 7840 Valencia Court, a beautifully maintained residence located in the exclusive gated enclave of Ashton Point within Lely Resort. This elegant home offers a perfect blend of luxury, comfort, and resort-style living in one of ...
- 58 days |
- 614 |
- 20 |
Source: SWFLMLS,MLS#: 225074698 Originating MLS: Naples
Originating MLS: Naples
Travel times
Living Room
Kitchen
Primary Bedroom
Zillow last checked: 8 hours ago
Listing updated: December 07, 2025 at 12:02pm
Listed by:
Dom Clarizio 847-910-0733,
The Agency Naples,
John Clarizio 847-558-0039,
The Agency Naples
Source: SWFLMLS,MLS#: 225074698 Originating MLS: Naples
Originating MLS: Naples
Facts & features
Interior
Bedrooms & bathrooms
- Bedrooms: 3
- Bathrooms: 3
- Full bathrooms: 3
Rooms
- Room types: Den - Study, Open Porch/Lanai, Screened Lanai/Porch, 3 Bed
Bedroom
- Features: Master BR Ground, Master BR Sitting Area
Dining room
- Features: Breakfast Bar, Dining - Family, Eat-in Kitchen
Kitchen
- Features: Island, Pantry
Heating
- Central
Cooling
- Central Air
Appliances
- Included: Dishwasher, Dryer, Microwave, Range, Refrigerator/Freezer, Washer
- Laundry: Inside, Laundry Tub
Features
- Built-In Cabinets, Cathedral Ceiling(s), Coffered Ceiling(s), Laundry Tub, Pantry, Smoke Detectors, Window Coverings, Den - Study, Laundry in Residence, Open Porch/Lanai, Screened Lanai/Porch
- Flooring: Laminate, Tile
- Windows: Window Coverings, Shutters - Manual
- Has fireplace: No
Interior area
- Total structure area: 2,466
- Total interior livable area: 1,915 sqft
Video & virtual tour
Property
Parking
- Total spaces: 2
- Parking features: Driveway, Attached
- Attached garage spaces: 2
- Has uncovered spaces: Yes
Features
- Stories: 1
- Patio & porch: Patio, Open Porch/Lanai, Screened Lanai/Porch
- Exterior features: Courtyard, Tennis Court(s)
- Has private pool: Yes
- Pool features: In Ground, Concrete, Equipment Stays, Pool Bath, Screen Enclosure
- Spa features: Community
- Has view: Yes
- View description: Golf Course
- Waterfront features: None
- Frontage type: Golf Course
Lot
- Size: 6,534 Square Feet
- Features: On Golf Course
Details
- Additional structures: Tennis Court(s)
- Parcel number: 22455700865
Construction
Type & style
- Home type: SingleFamily
- Architectural style: Ranch
- Property subtype: Single Family Residence
Materials
- Block, Stucco
- Foundation: Concrete Block
- Roof: Tile
Condition
- New construction: No
- Year built: 2006
Utilities & green energy
- Water: Central
Community & HOA
Community
- Features: Park, Fitness Center, Golf, Restaurant, Tennis Court(s), Gated
- Security: Gated Community, Smoke Detector(s)
- Subdivision: ASHTON PLACE
HOA
- Has HOA: Yes
- Amenities included: Park, Spa/Hot Tub, Fitness Center, Full Service Spa, Golf Course, Internet Access, Pickleball, Play Area, Private Membership, Restaurant, Tennis Court(s), Underground Utility
- HOA fee: $10,124 annually
Location
- Region: Naples
Financial & listing details
- Price per square foot: $444/sqft
- Tax assessed value: $676,687
- Annual tax amount: $7,069
- Date on market: 10/12/2025
- Lease term: Buyer Finance/Cash