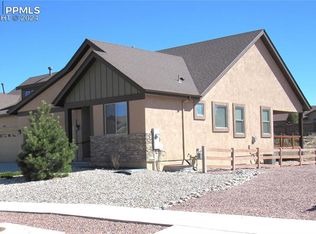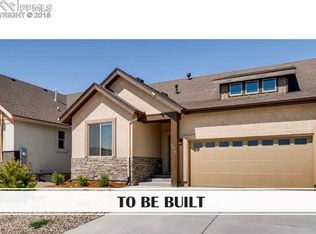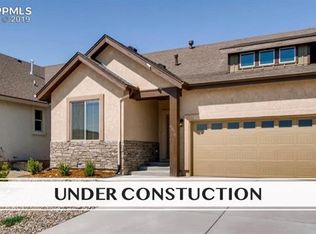Sold for $450,000
$450,000
7841 Emily Loop, Loop, CO 80923
4beds
2,594sqft
Single Family Residence
Built in 2018
5,009.4 Square Feet Lot
$439,200 Zestimate®
$173/sqft
$2,581 Estimated rent
Home value
$439,200
$417,000 - $461,000
$2,581/mo
Zestimate® history
Loading...
Owner options
Explore your selling options
What's special
Stunning maintenance free patio home backing to community open space. This ranch style home featuring true main level living is beautifully appointed with upgrades throughout. The open floor plan draws you into the great room with soaring ceilings and a cozy gas fireplace. The kitchen showcases quartz counters, custom tile backsplash, breakfast bar, gas stove and pantry. The dining area adjoins the kitchen and great room making a perfect flow for entertaining. Unwind in the primary retreat with luxurious bathroom offering double vanity, oversized shower with bench and walk-in closet. The second main level bedroom/office is just steps from a full bathroom. The laundry/mud room leads to the garage. The finished basement provides a spacious family room with plenty of room for a media area and game table niche. Two secondary bedrooms, full bathroom and storage complete the lower level. Relax on the covered patio and take in the privacy and serenity overlooking the community open space. Excellent location with easy access to the Powers Corridor with endless options for dining and shopping. Come and experience the amazing amenities this inviting home offers!
Zillow last checked: 8 hours ago
Listing updated: June 27, 2025 at 06:38am
Listed by:
Mike MacGuire 719-660-6793,
The Platinum Group
Bought with:
Non Member
Non Member
Source: Pikes Peak MLS,MLS#: 3165235
Facts & features
Interior
Bedrooms & bathrooms
- Bedrooms: 4
- Bathrooms: 3
- Full bathrooms: 3
Primary bedroom
- Level: Main
- Area: 182 Square Feet
- Dimensions: 13 x 14
Heating
- Forced Air, Natural Gas
Cooling
- Central Air
Appliances
- Included: Dishwasher, Disposal, Dryer, Microwave, Range, Refrigerator, Washer
- Laundry: Main Level
Features
- 9Ft + Ceilings, Great Room, Vaulted Ceiling(s), Breakfast Bar, Pantry
- Flooring: Carpet, Tile, Luxury Vinyl
- Windows: Window Coverings
- Basement: Full,Partially Finished
- Has fireplace: Yes
- Fireplace features: Gas
- Common walls with other units/homes: End Unit
Interior area
- Total structure area: 2,594
- Total interior livable area: 2,594 sqft
- Finished area above ground: 1,297
- Finished area below ground: 1,297
Property
Parking
- Total spaces: 2
- Parking features: Attached, Garage Door Opener, Concrete Driveway
- Attached garage spaces: 2
Features
- Patio & porch: Composite, Covered
Lot
- Size: 5,009 sqft
- Features: Backs to Open Space, Level, Hiking Trail, Near Hospital, Near Park, Near Schools, Near Shopping Center, HOA Required $, Landscaped
Details
- Parcel number: 5317116234
Construction
Type & style
- Home type: SingleFamily
- Architectural style: Ranch
- Property subtype: Single Family Residence
- Attached to another structure: Yes
Materials
- Stone, Stucco, Frame
- Foundation: Slab
- Roof: Composite Shingle
Condition
- Existing Home
- New construction: No
- Year built: 2018
Utilities & green energy
- Water: Municipal
- Utilities for property: Electricity Connected, Natural Gas Connected
Community & neighborhood
Location
- Region: Loop
HOA & financial
HOA
- Has HOA: Yes
- HOA fee: $277 monthly
- Services included: Covenant Enforcement, Maintenance Grounds, Maintenance Structure, Management, Snow Removal, Trash Removal
Other
Other facts
- Listing terms: Cash,Conventional,FHA,VA Loan
Price history
| Date | Event | Price |
|---|---|---|
| 6/27/2025 | Sold | $450,000+0%$173/sqft |
Source: | ||
| 5/31/2025 | Pending sale | $449,900$173/sqft |
Source: | ||
| 5/31/2025 | Contingent | $449,900$173/sqft |
Source: | ||
| 5/7/2025 | Price change | $449,900-2.2%$173/sqft |
Source: | ||
| 4/16/2025 | Listed for sale | $459,900+22.6%$177/sqft |
Source: | ||
Public tax history
| Year | Property taxes | Tax assessment |
|---|---|---|
| 2024 | $2,343 +0.8% | $30,340 |
| 2023 | $2,324 -4.6% | $30,340 +18.7% |
| 2022 | $2,437 | $25,550 -2.8% |
Find assessor info on the county website
Neighborhood: Powers
Nearby schools
GreatSchools rating
- 7/10Stetson Elementary SchoolGrades: PK-5Distance: 1.6 mi
- 7/10Skyview Middle SchoolGrades: 6-8Distance: 1.5 mi
- 4/10Vista Ridge High SchoolGrades: 9-12Distance: 1.1 mi
Schools provided by the listing agent
- District: Falcon-49
Source: Pikes Peak MLS. This data may not be complete. We recommend contacting the local school district to confirm school assignments for this home.
Get a cash offer in 3 minutes
Find out how much your home could sell for in as little as 3 minutes with a no-obligation cash offer.
Estimated market value
$439,200


