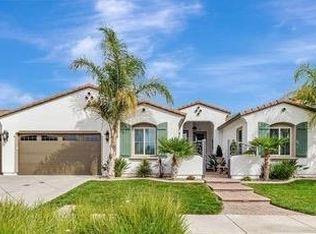Sold for $1,550,000 on 04/24/25
$1,550,000
7842 Cobblestone Ct, Gilroy, CA 95020
4beds
2,666sqft
Single Family Residence, Residential
Built in 2016
10,132 Square Feet Lot
$1,507,300 Zestimate®
$581/sqft
$5,352 Estimated rent
Home value
$1,507,300
$1.39M - $1.64M
$5,352/mo
Zestimate® history
Loading...
Owner options
Explore your selling options
What's special
This rare, meticulously maintained one-story home offers ample space, including 2,666 square feet, four bedrooms, three full bathrooms, plus a den or study for added versatility. The $130,000 backyard renovation is a standout feature, with outdoor lighting, brick pavers, a pergola, and a waterfall that creates a serene outdoor oasis. The open-concept design with a great room and surround sound system makes it ideal for entertaining guests. The home also comes with several thoughtful upgrades, such as a finished garage with epoxy flooring, a 220 EV car charging station, and an owned water softening system. The formal dining room and hardwood flooring throughout adds an elegant touch, and the property offers epic sunsets and stunning views of the hills. Plus, the proximity to Gilroy Gardens, miles of walking/biking trails and local wineries is a fantastic bonus for those who enjoy leisure activities. This home will go fast! Built by Meritage homes in 2016. Known for their high energy efficiency, 1 story homes with large lots. A home for sale in this development of approximately 45 homes only become available every few years. Most recent was July 2022. Den/Study could be 5th bedroom. 4th bedroom currently being used as an office with built in office furniture. NO HOA!!!
Zillow last checked: 8 hours ago
Listing updated: April 24, 2025 at 07:51am
Listed by:
Jason Muth 01159966 408-888-1660,
eXp Realty of California Inc 888-584-9427
Bought with:
Aaron Parker, 01368017
Score Real Estate
Source: MLSListings Inc,MLS#: ML81996777
Facts & features
Interior
Bedrooms & bathrooms
- Bedrooms: 4
- Bathrooms: 3
- Full bathrooms: 3
Bedroom
- Features: WalkinCloset
Bathroom
- Features: DoubleSinks, ShoweroverTub1, StallShower2plus, TubinPrimaryBedroom, PrimaryOversizedTub
Dining room
- Features: BreakfastBar, EatinKitchen, FormalDiningRoom
Family room
- Features: NoFamilyRoom
Kitchen
- Features: Hookups_Gas, IslandwithSink, Pantry
Heating
- Central Forced Air Gas
Cooling
- Central Air
Appliances
- Included: Gas Cooktop, Dishwasher, Disposal, Range Hood, Ice Maker, Microwave, Built In Oven/Range, Refrigerator, Water Softener
- Laundry: Gas Dryer Hookup, Inside, In Utility Room
Features
- Walk-In Closet(s)
- Flooring: Hardwood, Tile
Interior area
- Total structure area: 2,666
- Total interior livable area: 2,666 sqft
Property
Parking
- Total spaces: 2
- Parking features: Attached
- Attached garage spaces: 2
Accessibility
- Accessibility features: Customized Wheelchair Accessible
Features
- Stories: 1
- Exterior features: Fenced, Storage Shed Structure
- Fencing: Back Yard
Lot
- Size: 10,132 sqft
Details
- Additional structures: Pergola, Sheds
- Parcel number: 81085004
- Zoning: A
- Special conditions: Standard
Construction
Type & style
- Home type: SingleFamily
- Property subtype: Single Family Residence, Residential
Materials
- Foundation: Slab
- Roof: Concrete, Tile
Condition
- New construction: No
- Year built: 2016
Utilities & green energy
- Gas: PublicUtilities
- Sewer: Public Sewer
- Water: Public
- Utilities for property: Public Utilities, Water Public
Community & neighborhood
Location
- Region: Gilroy
Other
Other facts
- Listing agreement: ExclusiveRightToSell
Price history
| Date | Event | Price |
|---|---|---|
| 4/24/2025 | Sold | $1,550,000+59.1%$581/sqft |
Source: | ||
| 11/1/2016 | Sold | $974,000$365/sqft |
Source: Public Record | ||
Public tax history
| Year | Property taxes | Tax assessment |
|---|---|---|
| 2025 | $3,254 +2.4% | $183,587 +2% |
| 2024 | $3,179 +1.6% | $179,988 +2% |
| 2023 | $3,128 +2.4% | $176,459 +2% |
Find assessor info on the county website
Neighborhood: 95020
Nearby schools
GreatSchools rating
- 8/10Las Animas Elementary SchoolGrades: K-5Distance: 1.9 mi
- 6/10Solorsano Middle SchoolGrades: 6-8Distance: 0.9 mi
- 5/10Gilroy High SchoolGrades: 9-12Distance: 1.8 mi
Schools provided by the listing agent
- District: GilroyUnified
Source: MLSListings Inc. This data may not be complete. We recommend contacting the local school district to confirm school assignments for this home.
Get a cash offer in 3 minutes
Find out how much your home could sell for in as little as 3 minutes with a no-obligation cash offer.
Estimated market value
$1,507,300
Get a cash offer in 3 minutes
Find out how much your home could sell for in as little as 3 minutes with a no-obligation cash offer.
Estimated market value
$1,507,300
