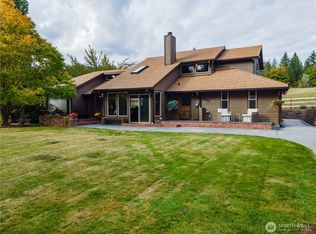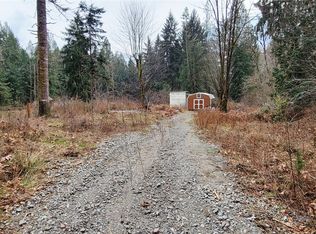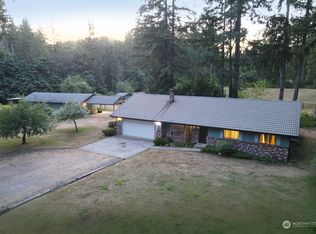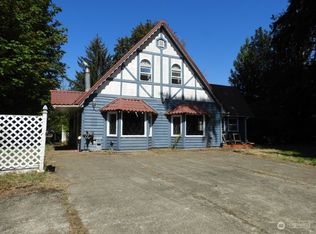Sold
Listed by:
Nichole Gottbreht,
RE/MAX Parkside Affiliates
Bought with: Real Estate of the South Sound
$875,000
7842 Delphi Road SW, Olympia, WA 98512
3beds
4,898sqft
Single Family Residence
Built in 1985
4.96 Acres Lot
$883,200 Zestimate®
$179/sqft
$3,792 Estimated rent
Home value
$883,200
$821,000 - $954,000
$3,792/mo
Zestimate® history
Loading...
Owner options
Explore your selling options
What's special
Discover the perfect blend of privacy, space, and convenience in this impressive 4,898 sqft custom-built home, peacefully situated on 4.9 acres. This expansive layout features 3bdrms, a spacious bonus room, and two additional flex rooms ideal for an office, gym, or creative studio. Offering a seamless flow, ideal for both relaxed day-to-day living and entertaining guests. Step outside to a large deck that’s perfect for entertaining or simply enjoying the quiet natural setting. Car collectors and hobbyists will appreciate the attached 5-car garage, providing abundant space for vehicles, tools, and extra storage. Surrounded by mature trees and open space, the property offers endless potential for gardening, recreation, or future projects.
Zillow last checked: 8 hours ago
Listing updated: December 20, 2025 at 04:03am
Listed by:
Nichole Gottbreht,
RE/MAX Parkside Affiliates
Bought with:
Deborah Boyd, 137308
Real Estate of the South Sound
Source: NWMLS,MLS#: 2394881
Facts & features
Interior
Bedrooms & bathrooms
- Bedrooms: 3
- Bathrooms: 3
- Full bathrooms: 2
- 3/4 bathrooms: 1
- Main level bathrooms: 1
Bathroom three quarter
- Level: Main
Den office
- Level: Main
Dining room
- Level: Main
Entry hall
- Level: Main
Family room
- Level: Main
Kitchen with eating space
- Level: Main
Living room
- Level: Main
Heating
- Fireplace, Forced Air, Propane
Cooling
- None
Appliances
- Included: Dishwasher(s), Disposal, Dryer(s), Microwave(s), Refrigerator(s), See Remarks, Washer(s), Garbage Disposal
Features
- Bath Off Primary, Ceiling Fan(s), Dining Room
- Flooring: Ceramic Tile, Laminate, Carpet
- Doors: French Doors
- Windows: Double Pane/Storm Window
- Basement: None
- Number of fireplaces: 2
- Fireplace features: See Remarks, Wood Burning, Main Level: 2, Fireplace
Interior area
- Total structure area: 4,898
- Total interior livable area: 4,898 sqft
Property
Parking
- Total spaces: 5
- Parking features: Driveway, Attached Garage, RV Parking
- Attached garage spaces: 5
Features
- Levels: Two
- Stories: 2
- Entry location: Main
- Patio & porch: Bath Off Primary, Ceiling Fan(s), Double Pane/Storm Window, Dining Room, Fireplace, French Doors, Walk-In Closet(s), Wine Cellar, Wired for Generator
- Has view: Yes
- View description: Territorial
Lot
- Size: 4.96 Acres
- Features: Dead End Street, Secluded, Cable TV, Deck, High Speed Internet, Propane, RV Parking
- Topography: Level,Partial Slope,Sloped
- Residential vegetation: Brush, Wooded
Details
- Parcel number: 13711440200
- Zoning description: Jurisdiction: County
- Special conditions: Standard
- Other equipment: Wired for Generator
Construction
Type & style
- Home type: SingleFamily
- Architectural style: Craftsman
- Property subtype: Single Family Residence
Materials
- Brick, Cement Planked, Wood Products, Cement Plank
- Foundation: Poured Concrete
- Roof: Composition
Condition
- Year built: 1985
- Major remodel year: 1995
Utilities & green energy
- Electric: Company: PSE
- Sewer: Septic Tank, Company: Septic
- Water: Individual Well, Company: Well
- Utilities for property: Xfinity, Starlink
Community & neighborhood
Location
- Region: Olympia
- Subdivision: Delphi
Other
Other facts
- Listing terms: Cash Out,Conventional,FHA,VA Loan
- Cumulative days on market: 116 days
Price history
| Date | Event | Price |
|---|---|---|
| 11/19/2025 | Sold | $875,000-1.2%$179/sqft |
Source: | ||
| 10/14/2025 | Pending sale | $885,500$181/sqft |
Source: | ||
| 8/28/2025 | Price change | $885,500-6.8%$181/sqft |
Source: | ||
| 7/17/2025 | Price change | $950,000-3.1%$194/sqft |
Source: | ||
| 6/20/2025 | Listed for sale | $980,000$200/sqft |
Source: | ||
Public tax history
| Year | Property taxes | Tax assessment |
|---|---|---|
| 2024 | $11,046 +12.1% | $1,031,600 +14.7% |
| 2023 | $9,854 -11.7% | $899,500 -12.5% |
| 2022 | $11,161 +5.3% | $1,027,800 +19.7% |
Find assessor info on the county website
Neighborhood: 98512
Nearby schools
GreatSchools rating
- 7/10Littlerock Elementary SchoolGrades: K-5Distance: 4.7 mi
- 7/10Tumwater Middle SchoolGrades: 6-8Distance: 4.6 mi
- 7/10A G West Black Hills High SchoolGrades: 9-12Distance: 3.4 mi
Schools provided by the listing agent
- Elementary: Littlerock Elem
- Middle: Tumwater Mid
- High: A G West Black Hills
Source: NWMLS. This data may not be complete. We recommend contacting the local school district to confirm school assignments for this home.
Get a cash offer in 3 minutes
Find out how much your home could sell for in as little as 3 minutes with a no-obligation cash offer.
Estimated market value$883,200
Get a cash offer in 3 minutes
Find out how much your home could sell for in as little as 3 minutes with a no-obligation cash offer.
Estimated market value
$883,200



