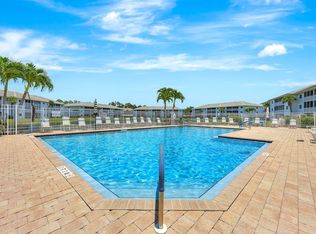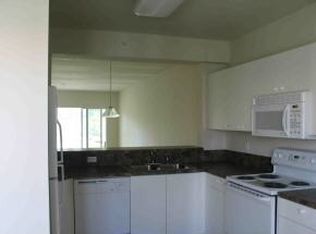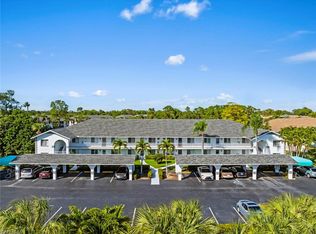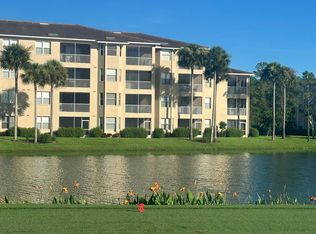Enjoy peaceful lake views and the relaxing sound of the fountains from your screened lanai in this turnkey 2-bed, 2-bath condo. This condo is meticulously maintained and poised for your immediate enjoyment. The stylish kitchen boasts quartz counters (2023), tile backsplash, new refrigerator and microwave (2024), and sleek new cabinet hardware, all flowing over hardwood and tile floors. Unwind in the primary suite, complete with a double vanity, walk-in closet, and serene long-lake vistas. Other recent updates include in-unit washer/dryer (2022) and new toilets (c. 2022), while hurricane-rated windows and sliders offer peace of mind. In a peaceful gated community, Blue Heron offers residents beautifully landscaped grounds, a pristine community pool, and a clubhouse ideal for social gatherings. Just one mile from Berkshire Commons, you're moments from dining, shopping, and grocery stores, and a short drive brings you to downtown Naples with its famous white-sandy beaches, upscale restaurants, premier shopping, and championship golf courses—promising a lifestyle of convenience and leisure.
For sale
$289,900
7842 Regal Heron Cir APT 204, Naples, FL 34104
2beds
1,304sqft
Est.:
Condominium, Residential
Built in 2004
-- sqft lot
$-- Zestimate®
$222/sqft
$-- HOA
What's special
Screened lanaiPeaceful lake viewsQuartz countersPristine community poolBeautifully landscaped groundsSerene long-lake vistasStylish kitchen
- 7 hours |
- 142 |
- 10 |
Zillow last checked: 8 hours ago
Listing updated: 15 hours ago
Listed by:
Scott Needles 239-248-4163,
John R. Wood Properties,
Stacy Witthoff 239-248-3231,
John R. Wood Properties
Source: Marco Multi List,MLS#: 2252517
Tour with a local agent
Facts & features
Interior
Bedrooms & bathrooms
- Bedrooms: 2
- Bathrooms: 2
- Full bathrooms: 2
Primary bedroom
- Level: Main
- Area: 192 Square Feet
- Dimensions: 12 x 16
Bedroom 2
- Level: Main
- Area: 132 Square Feet
- Dimensions: 11 x 12
Living room
- Level: Main
- Area: 378 Square Feet
- Dimensions: 14 x 27
Other
- Level: Main
- Area: 117 Square Feet
- Dimensions: 13 x 9
Heating
- Central
Cooling
- Central Air
Appliances
- Included: Oven, Cooktop, Dishwasher, Freezer, Microwave, Refrigerator, Washer
- Laundry: Inside
Features
- Walk-In Closet(s), Breakfast Bar
- Flooring: Tile, Wood
- Doors: Impact Doors
- Windows: Impact Windows
- Has fireplace: No
Interior area
- Total structure area: 1,436
- Total interior livable area: 1,304 sqft
Property
Parking
- Total spaces: 1
- Parking features: Detached, Detached Carport, Guest
- Carport spaces: 1
Features
- Levels: One
- Stories: 1
- Patio & porch: Lanai
- Exterior features: Balcony
- Pool features: Community, Association
- Has view: Yes
- View description: Lake
- Has water view: Yes
- Water view: Lake
- Waterfront features: None
Details
- Parcel number: 24207205969
Construction
Type & style
- Home type: Condo
- Architectural style: See Remarks
- Property subtype: Condominium, Residential
Materials
- Block
- Roof: Tile
Condition
- Year built: 2004
Community & HOA
Community
- Features: Pool
- Security: Gated Community
- Subdivision: Blue Heron, The A Condo
HOA
- Has HOA: No
- Amenities included: Bike Storage, Clubhouse, Pool
- Services included: Cable TV, Maintenance Grounds, Pest Control, Trash, Water, Sewer
Location
- Region: Naples
Financial & listing details
- Price per square foot: $222/sqft
- Tax assessed value: $262,544
- Annual tax amount: $1,467
- Date on market: 12/22/2025
- Cumulative days on market: 125 days
- Listing agreement: Exclusive Right To Sell
- Listing terms: At Close
Estimated market value
Not available
Estimated sales range
Not available
Not available
Price history
Price history
| Date | Event | Price |
|---|---|---|
| 12/22/2025 | Listed for sale | $289,900$222/sqft |
Source: | ||
| 11/20/2025 | Listing removed | $289,900$222/sqft |
Source: | ||
| 9/18/2025 | Price change | $289,900-2.7%$222/sqft |
Source: | ||
| 7/18/2025 | Listed for sale | $297,900-5.4%$228/sqft |
Source: | ||
| 6/28/2025 | Listing removed | $315,000$242/sqft |
Source: | ||
Public tax history
Public tax history
| Year | Property taxes | Tax assessment |
|---|---|---|
| 2024 | $1,366 +21.5% | $172,666 +3% |
| 2023 | $1,124 -0.3% | $167,637 +3% |
| 2022 | $1,127 -0.6% | $162,754 +3% |
Find assessor info on the county website
BuyAbility℠ payment
Est. payment
$1,732/mo
Principal & interest
$1397
Property taxes
$234
Home insurance
$101
Climate risks
Neighborhood: 34104
Nearby schools
GreatSchools rating
- 8/10Calusa Park Elementary SchoolGrades: PK-5Distance: 1 mi
- 8/10East Naples Middle SchoolGrades: 6-8Distance: 3.5 mi
- 4/10Golden Gate High SchoolGrades: PK,9-12Distance: 0.8 mi
- Loading
- Loading






