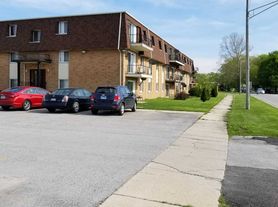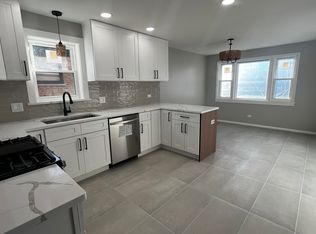Don't miss your chance to live in a safe, family-friendly community with top-rated schools and exceptional convenience. This beautiful four-bedroom home is located just two blocks from James B. Eads Elementary (A on Niche) and an eight-minute bike ride from Munster High School (A+ on Niche), providing easy access to outstanding education.
Perfect for commuters: reach I-94 within minutes or take a short walk to the new South Shore commuter train for a quick and stress-free trip into Chicago.
Enjoy a lifestyle of comfort, convenience, and long-term appeal in a walkable, well-connected neighborhood where everything you need is close at hand.
Highlights:
Four spacious bedrooms
Prime location near top-rated schools
Easy access to I-94 and the South Shore line
Lawn care included
Tenant responsible for utilities
This home will not last long. Schedule a showing today and experience the best of Munster living.
Rent includes lawn care, but tenant to cover all utilities.
House for rent
Accepts Zillow applications
$2,750/mo
7843 Jackson Ave, Munster, IN 46321
4beds
1,492sqft
Price may not include required fees and charges.
Single family residence
Available Fri Nov 14 2025
Cats, small dogs OK
Central air
In unit laundry
Detached parking
Forced air
What's special
Beautiful four-bedroom homeFour spacious bedrooms
- 2 days |
- -- |
- -- |
Travel times
Facts & features
Interior
Bedrooms & bathrooms
- Bedrooms: 4
- Bathrooms: 2
- Full bathrooms: 2
Heating
- Forced Air
Cooling
- Central Air
Appliances
- Included: Dryer, Freezer, Oven, Refrigerator, Washer
- Laundry: In Unit
Features
- Flooring: Carpet, Hardwood, Tile
Interior area
- Total interior livable area: 1,492 sqft
Property
Parking
- Parking features: Detached
- Details: Contact manager
Features
- Exterior features: Heating system: Forced Air, Lawn Care included in rent, Utilities included in rent
Details
- Parcel number: 450613428004000027
Construction
Type & style
- Home type: SingleFamily
- Property subtype: Single Family Residence
Community & HOA
Location
- Region: Munster
Financial & listing details
- Lease term: 6 Month
Price history
| Date | Event | Price |
|---|---|---|
| 11/11/2025 | Listed for rent | $2,750-4.3%$2/sqft |
Source: Zillow Rentals | ||
| 8/21/2025 | Listing removed | $2,875$2/sqft |
Source: Zillow Rentals | ||
| 8/8/2025 | Price change | $2,875-2.5%$2/sqft |
Source: Zillow Rentals | ||
| 8/5/2025 | Listed for rent | $2,950$2/sqft |
Source: Zillow Rentals | ||
| 8/1/2025 | Sold | $295,000-6.3%$198/sqft |
Source: | ||

