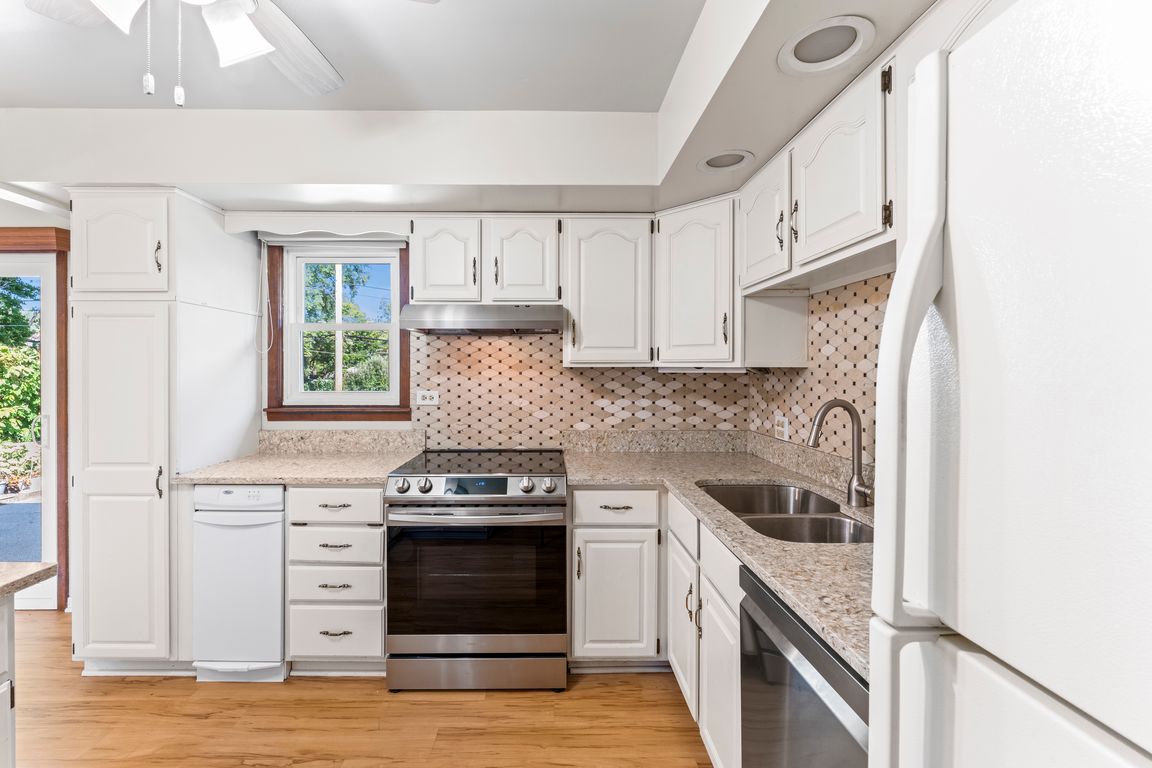
New
$347,500
3beds
1,450sqft
7843 Kensington Ln, Hanover Park, IL 60133
3beds
1,450sqft
Single family residence
Built in 1969
7,797 sqft
1 Attached garage space
$240 price/sqft
What's special
Fenced yardWidened drivewayLarge family room
This lovingly cared for home - by its longtime owner - is ready for its new people! With 3 bedrooms and large family room it has all the space you need, plus kids will attend popular Schaumburg District 54 schools when you live here! Kitchen updated in 2021! Furnace, air conditioner, ...
- 2 days |
- 639 |
- 41 |
Likely to sell faster than
Source: MRED as distributed by MLS GRID,MLS#: 12496127
Travel times
Living Room
Kitchen
Dining Room
Zillow last checked: 7 hours ago
Listing updated: October 15, 2025 at 09:53am
Listing courtesy of:
Matt Hernacki, SFR (847)366-8822,
MisterHomes Real Estate
Source: MRED as distributed by MLS GRID,MLS#: 12496127
Facts & features
Interior
Bedrooms & bathrooms
- Bedrooms: 3
- Bathrooms: 2
- Full bathrooms: 1
- 1/2 bathrooms: 1
Rooms
- Room types: Utility Room-Lower Level, Mud Room, Foyer
Primary bedroom
- Features: Flooring (Carpet), Window Treatments (All)
- Level: Second
- Area: 165 Square Feet
- Dimensions: 15X11
Bedroom 2
- Features: Flooring (Hardwood), Window Treatments (All)
- Level: Second
- Area: 117 Square Feet
- Dimensions: 13X9
Bedroom 3
- Features: Flooring (Hardwood), Window Treatments (All)
- Level: Second
- Area: 90 Square Feet
- Dimensions: 10X9
Dining room
- Features: Flooring (Vinyl), Window Treatments (All)
- Level: Main
- Area: 80 Square Feet
- Dimensions: 10X8
Family room
- Features: Flooring (Carpet)
- Level: Lower
- Area: 315 Square Feet
- Dimensions: 21X15
Foyer
- Level: Main
- Area: 55 Square Feet
- Dimensions: 11X5
Kitchen
- Features: Kitchen (Eating Area-Breakfast Bar), Flooring (Vinyl), Window Treatments (All)
- Level: Main
- Area: 110 Square Feet
- Dimensions: 11X10
Living room
- Features: Flooring (Carpet), Window Treatments (All)
- Level: Main
- Area: 210 Square Feet
- Dimensions: 15X14
Mud room
- Level: Main
- Area: 54 Square Feet
- Dimensions: 9X6
Other
- Level: Lower
- Area: 208 Square Feet
- Dimensions: 16X13
Heating
- Natural Gas, Forced Air
Cooling
- Central Air
Appliances
- Included: Range, Microwave, Dishwasher, Refrigerator, Washer, Dryer, Disposal, Trash Compactor, Humidifier
Features
- Windows: Screens
- Basement: Finished,Partial
- Number of fireplaces: 1
- Fireplace features: Wood Burning, Living Room
Interior area
- Total structure area: 0
- Total interior livable area: 1,450 sqft
Video & virtual tour
Property
Parking
- Total spaces: 1
- Parking features: Asphalt, Garage Door Opener, On Site, Garage Owned, Attached, Garage
- Attached garage spaces: 1
- Has uncovered spaces: Yes
Accessibility
- Accessibility features: No Disability Access
Features
- Levels: Tri-Level
- Stories: 1.5
- Patio & porch: Patio
- Fencing: Fenced
Lot
- Size: 7,797.24 Square Feet
Details
- Additional structures: Shed(s)
- Parcel number: 07302040070000
- Special conditions: None
- Other equipment: Ceiling Fan(s), Sump Pump
Construction
Type & style
- Home type: SingleFamily
- Property subtype: Single Family Residence
Materials
- Vinyl Siding
Condition
- New construction: No
- Year built: 1969
Details
- Builder model: Split level
Utilities & green energy
- Sewer: Public Sewer
- Water: Public
Community & HOA
Community
- Security: Carbon Monoxide Detector(s)
- Subdivision: Hanover Highlands
HOA
- Services included: None
Location
- Region: Hanover Park
Financial & listing details
- Price per square foot: $240/sqft
- Tax assessed value: $270,000
- Annual tax amount: $6,638
- Date on market: 10/15/2025
- Ownership: Fee Simple