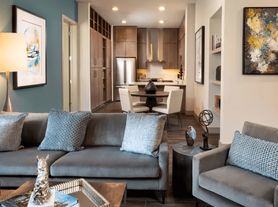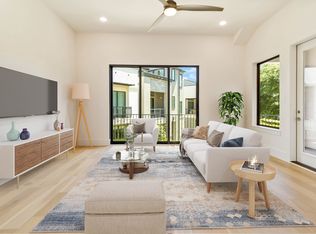Nestled in the heart of Plano’s prestigious Legacy West, this exquisite Luxury Britton Home offers the pinnacle of luxury and convenience. Ready for immediate move-in, this stunning three-story, corner lot residence presents a sophisticated California style exterior design and breathtaking views overlooking a serene park. Step inside and be captivated by the grandeur of the main floor and an abundance of expansive windows flood the open floorplan with natural light. The gourmet kitchen is a chef’s dream, boasting elegant quartz countertops, a substantial island with built-in seating, top-of-the-line GE Monogram appliances, and a generous walk-in pantry. Ascend to the upper levels via your personal elevator to discover a haven of comfort and entertainment. The gorgeous primary suite is designed as a true personal oasis, featuring hand-finished floating vanity cabinets in the spa-like primary bath, a spacious walk-in shower with a frameless glass enclosure, and walk-in closet. The third level is an entertainer’s delight, complete with a media room, a game room, west bar, designer full bathroom and a magnificent walk-out rooftop terrace. Imagine evenings spent enjoying breathtaking views on your private terrace. This exceptional home also features a convenient two lower-level guest suites with bathroom, LED recessed lighting throughout, The location is truly unbeatable. Situated just steps away from shopping, dining & entertainment, you’ll enjoy every moment!
House for rent
$5,900/mo
7844 Secluded Ave, Plano, TX 75024
3beds
2,878sqft
Price may not include required fees and charges.
Singlefamily
Available now
-- Pets
-- A/C
-- Laundry
-- Parking
-- Heating
What's special
- 17 days |
- -- |
- -- |
Travel times
Looking to buy when your lease ends?
Get a special Zillow offer on an account designed to grow your down payment. Save faster with up to a 6% match & an industry leading APY.
Offer exclusive to Foyer+; Terms apply. Details on landing page.
Facts & features
Interior
Bedrooms & bathrooms
- Bedrooms: 3
- Bathrooms: 5
- Full bathrooms: 3
- 1/2 bathrooms: 2
Features
- Walk In Closet
- Has basement: Yes
Interior area
- Total interior livable area: 2,878 sqft
Video & virtual tour
Property
Parking
- Details: Contact manager
Features
- Exterior features: Walk In Closet
Details
- Parcel number: R1117000C02901
Construction
Type & style
- Home type: SingleFamily
- Property subtype: SingleFamily
Condition
- Year built: 2021
Community & HOA
Location
- Region: Plano
Financial & listing details
- Lease term: Contact For Details
Price history
| Date | Event | Price |
|---|---|---|
| 10/19/2025 | Price change | $5,900-6.3%$2/sqft |
Source: Zillow Rentals | ||
| 10/10/2025 | Price change | $6,300-1.6%$2/sqft |
Source: Zillow Rentals | ||
| 9/30/2025 | Listing removed | $1,195,000$415/sqft |
Source: NTREIS #20953983 | ||
| 9/24/2025 | Listed for rent | $6,400-0.8%$2/sqft |
Source: Zillow Rentals | ||
| 9/16/2025 | Listing removed | $6,450$2/sqft |
Source: Zillow Rentals | ||

