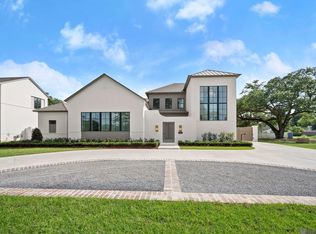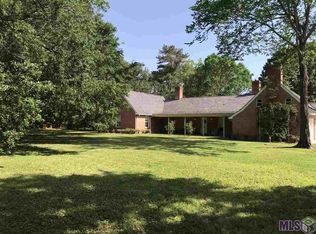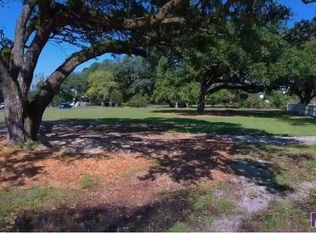Sold
Street View
Price Unknown
7845 Highland Rd, Baton Rouge, LA 70808
--beds
--baths
--sqft
Unknown
Built in ----
-- sqft lot
$-- Zestimate®
$--/sqft
$6,066 Estimated rent
Home value
Not available
Estimated sales range
Not available
$6,066/mo
Zestimate® history
Loading...
Owner options
Explore your selling options
What's special
7845 Highland Rd, Baton Rouge, LA 70808.
The Rent Zestimate for this home is $6,066/mo.
Price history
| Date | Event | Price |
|---|---|---|
| 9/8/2025 | Listing removed | $2,200,000 |
Source: | ||
| 1/6/2025 | Listed for sale | $2,200,000 |
Source: | ||
| 1/6/2025 | Listing removed | $2,200,000 |
Source: | ||
| 1/4/2025 | Listed for sale | $2,200,000 |
Source: | ||
| 12/3/2024 | Listing removed | $2,200,000 |
Source: | ||
Public tax history
| Year | Property taxes | Tax assessment |
|---|---|---|
| 2024 | $3,397 +31.7% | $29,000 +33.9% |
| 2023 | $2,579 -0.2% | $21,650 |
| 2022 | $2,585 +2.3% | $21,650 |
Find assessor info on the county website
Neighborhood: Kenilworth
Nearby schools
GreatSchools rating
- 7/10Magnolia Woods Elementary SchoolGrades: PK-5Distance: 0.8 mi
- 6/10Glasgow Middle SchoolGrades: 6-8Distance: 2.4 mi
- 2/10Mckinley Senior High SchoolGrades: 9-12Distance: 4.1 mi


