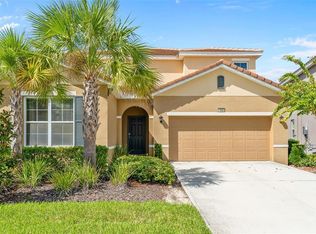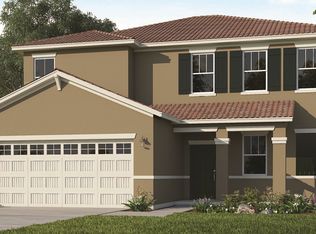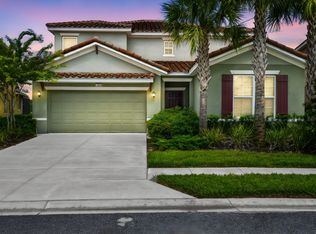Sold for $610,000 on 09/10/25
$610,000
7845 Oak Reflection Loop, Davenport, FL 33837
7beds
3,526sqft
Single Family Residence
Built in 2021
6,000 Square Feet Lot
$605,600 Zestimate®
$173/sqft
$4,327 Estimated rent
Home value
$605,600
$557,000 - $660,000
$4,327/mo
Zestimate® history
Loading...
Owner options
Explore your selling options
What's special
This is the vacation home you've been waiting for! TURN KEY, FULLY FURNISHED, DECORATED and THEMED to IMPRESS! The private pool overlooks a WATER VIEW. GARAGE has been CONVERTED TO AN ENTERTAINMENT SPACE with its own air conditioning split. Seven bedrooms, five and a half bathrooms. This home features TWO PRIMARY BEDROOM SUITES: one on the first floor and one on the second floor. A total of two bedrooms downstairs and five upstairs. A large upstairs loft with a pool table. Solterra Resort is perfect for your second home next door to Walt Disney World Theme Parks, Seaworld, and Universal Studios. The Resort Style Community is GUARD GATED, has a LUXURY RESORT STYLE POOL, LAZY RIVER, WATER SLIDE, ONSITE BAR AND GRILL, FITNESS CENTER, CLUBHOUSE, HOT TUB, TENNIS COURTS, PLAYGROUND, and WALKING TRAILS. Only a short drive to CHAMPIONSGATE Golfing, restaurants, and grocery. Close to POSNER PARK SHOPPING CENTER for more shopping, and dining options.
Zillow last checked: 9 hours ago
Listing updated: September 10, 2025 at 01:30pm
Listing Provided by:
Ken Pozek 407-717-0197,
KELLER WILLIAMS ELITE PARTNERS III REALTY 321-527-5111,
Brianna Sawyer 407-289-9271,
KELLER WILLIAMS ELITE PARTNERS III REALTY
Bought with:
Non-Member Agent
STELLAR NON-MEMBER OFFICE
Source: Stellar MLS,MLS#: O6280293 Originating MLS: Lake and Sumter
Originating MLS: Lake and Sumter

Facts & features
Interior
Bedrooms & bathrooms
- Bedrooms: 7
- Bathrooms: 6
- Full bathrooms: 5
- 1/2 bathrooms: 1
Primary bedroom
- Features: Walk-In Closet(s)
- Level: Second
- Area: 169 Square Feet
- Dimensions: 13x13
Dining room
- Level: First
- Area: 221 Square Feet
- Dimensions: 17x13
Kitchen
- Level: First
- Area: 140 Square Feet
- Dimensions: 14x10
Living room
- Level: First
- Area: 198 Square Feet
- Dimensions: 18x11
Heating
- Central, Heat Pump
Cooling
- Central Air
Appliances
- Included: Dishwasher, Disposal, Dryer, Microwave, Range, Tankless Water Heater, Washer
- Laundry: Inside, Laundry Room
Features
- Ceiling Fan(s), Eating Space In Kitchen, High Ceilings, Kitchen/Family Room Combo, Living Room/Dining Room Combo, Open Floorplan, Walk-In Closet(s)
- Flooring: Carpet, Ceramic Tile
- Doors: Sliding Doors
- Has fireplace: No
Interior area
- Total structure area: 3,526
- Total interior livable area: 3,526 sqft
Property
Parking
- Total spaces: 2
- Parking features: Garage - Attached
- Attached garage spaces: 2
Features
- Levels: Two
- Stories: 2
- Patio & porch: Rear Porch, Screened
- Exterior features: Sidewalk
- Has private pool: Yes
- Pool features: Gunite, In Ground, Screen Enclosure
- Has spa: Yes
- Has view: Yes
- View description: Pond
- Has water view: Yes
- Water view: Pond
- Waterfront features: Pond
Lot
- Size: 6,000 sqft
Details
- Parcel number: 272610701311000820
- Special conditions: None
Construction
Type & style
- Home type: SingleFamily
- Property subtype: Single Family Residence
Materials
- Block, Stucco
- Foundation: Slab
- Roof: Shingle
Condition
- Completed
- New construction: No
- Year built: 2021
Details
- Builder model: ST.LUCIA
- Builder name: DR Horton
- Warranty included: Yes
Utilities & green energy
- Sewer: Public Sewer
- Water: Public
- Utilities for property: BB/HS Internet Available, Cable Available, Natural Gas Available, Sprinkler Recycled, Underground Utilities
Community & neighborhood
Community
- Community features: Deed Restrictions, Fitness Center, Playground, Pool, Sidewalks
Location
- Region: Davenport
- Subdivision: SOLTERRA RESORT
HOA & financial
HOA
- Has HOA: Yes
- HOA fee: $233 monthly
- Amenities included: Fitness Center, Other, Playground, Pool
- Services included: Maintenance Grounds
- Association name: Solterra Resorts - Joe Bullins
- Association phone: 407-705-2190
Other fees
- Pet fee: $0 monthly
Other financial information
- Total actual rent: 0
Other
Other facts
- Listing terms: Cash,Conventional,VA Loan
- Ownership: Fee Simple
- Road surface type: Paved
Price history
| Date | Event | Price |
|---|---|---|
| 9/10/2025 | Sold | $610,000-2.4%$173/sqft |
Source: | ||
| 8/8/2025 | Pending sale | $625,000$177/sqft |
Source: | ||
| 6/26/2025 | Price change | $625,000-16.1%$177/sqft |
Source: | ||
| 2/13/2025 | Listed for sale | $745,000-3.9%$211/sqft |
Source: | ||
| 6/16/2023 | Sold | $775,000+18.6%$220/sqft |
Source: Public Record | ||
Public tax history
| Year | Property taxes | Tax assessment |
|---|---|---|
| 2024 | $8,371 +3% | $646,775 +4.4% |
| 2023 | $8,124 +694.3% | $619,292 +704.3% |
| 2022 | $1,023 -1.6% | $77,000 +2.7% |
Find assessor info on the county website
Neighborhood: 33837
Nearby schools
GreatSchools rating
- 2/10Loughman Oaks Elementary SchoolGrades: PK-5Distance: 2.1 mi
- 3/10Shelley S. Boone Middle SchoolGrades: 6-8Distance: 9.4 mi
- 2/10Davenport High SchoolGrades: 9-12Distance: 29.3 mi
Get a cash offer in 3 minutes
Find out how much your home could sell for in as little as 3 minutes with a no-obligation cash offer.
Estimated market value
$605,600
Get a cash offer in 3 minutes
Find out how much your home could sell for in as little as 3 minutes with a no-obligation cash offer.
Estimated market value
$605,600


