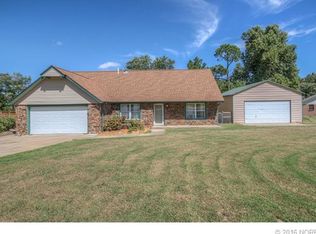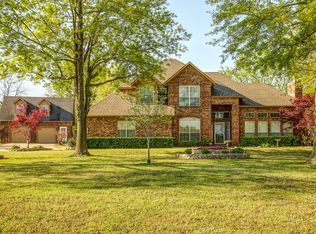Sold for $340,000 on 09/30/25
$340,000
7845 S Townsend Ave, Broken Arrow, OK 74014
3beds
2,284sqft
Single Family Residence
Built in 1973
1.13 Acres Lot
$342,600 Zestimate®
$149/sqft
$2,172 Estimated rent
Home value
$342,600
$322,000 - $367,000
$2,172/mo
Zestimate® history
Loading...
Owner options
Explore your selling options
What's special
Totally updated, home with great attention to detail. Newer roof, HVAC, water heater and replacement window. The lot is larger than the tax record shows. It is 1.3 acres more or less. The home features custom tile showers, exotic granite counters, 2 living areas with new flooring and gas fireplace, Newer kitchen with shaker style cabinets, gas stove, refrigerator stays. Wine and drink fridge stays. Huge primary bedroom with private ensuite bath 2 walk in closets. Outside you will find A fully equipped greenhouse with water and electric, a small shop and Storage building, RV parking and 2 driveways, front and back covered porch and a storm shelter. The oversized garage is considered a 2.5 car garage, with plenty of storage .
Zillow last checked: 8 hours ago
Listing updated: October 03, 2025 at 07:25am
Listed by:
Maureen Kile 918-605-4150,
Coldwell Banker Select
Bought with:
Juliet Mallon, 179171
Keller Williams Advantage
Source: MLS Technology, Inc.,MLS#: 2536031 Originating MLS: MLS Technology
Originating MLS: MLS Technology
Facts & features
Interior
Bedrooms & bathrooms
- Bedrooms: 3
- Bathrooms: 3
- Full bathrooms: 2
- 1/2 bathrooms: 1
Primary bedroom
- Description: Master Bedroom,Dress,Private Bath,Separate Closets
- Level: First
Bedroom
- Description: Bedroom,No Bath,Walk-in Closet
- Level: First
Bedroom
- Description: Bedroom,No Bath,Walk-in Closet
- Level: First
Primary bathroom
- Description: Master Bath,Full Bath,Shower Only
- Level: First
Bathroom
- Description: Hall Bath,Bathtub,Full Bath
- Level: First
Den
- Description: Den/Family Room,Bookcase,Fireplace,Separate
- Level: First
Dining room
- Description: Dining Room,Breakfast
- Level: First
Kitchen
- Description: Kitchen,Breakfast Nook,Pantry
- Level: First
Living room
- Description: Living Room,Combo,Formal
- Level: First
Utility room
- Description: Utility Room,Inside,Separate
- Level: First
Heating
- Central, Gas
Cooling
- Central Air, Humidity Control
Appliances
- Included: Dishwasher, Disposal, Gas Water Heater, Microwave, Oven, Range, Refrigerator, Stove, Wine Refrigerator, Humidifier
- Laundry: Washer Hookup, Electric Dryer Hookup, Gas Dryer Hookup
Features
- Attic, Granite Counters, High Speed Internet, Cable TV, Wired for Data, Ceiling Fan(s)
- Flooring: Carpet, Tile, Wood Veneer
- Windows: Vinyl, Insulated Windows
- Basement: None
- Number of fireplaces: 1
- Fireplace features: Glass Doors, Gas Starter
Interior area
- Total structure area: 2,284
- Total interior livable area: 2,284 sqft
Property
Parking
- Total spaces: 2
- Parking features: Attached, Boat, Carport, Garage, RV Access/Parking, Garage Faces Side, Storage, Workshop in Garage
- Attached garage spaces: 2
- Has carport: Yes
Features
- Levels: One
- Stories: 1
- Patio & porch: Covered, Patio, Porch
- Exterior features: Concrete Driveway, Dirt Driveway, Other
- Pool features: None
- Fencing: Chain Link,Partial
Lot
- Size: 1.13 Acres
- Features: Corner Lot, Fruit Trees, Wooded
Details
- Additional structures: Greenhouse, Storage, Workshop
- Parcel number: 730009558
Construction
Type & style
- Home type: SingleFamily
- Architectural style: Ranch
- Property subtype: Single Family Residence
Materials
- Brick, Vinyl Siding, Wood Frame
- Foundation: Slab
- Roof: Asphalt,Fiberglass
Condition
- Year built: 1973
Utilities & green energy
- Sewer: Septic Tank
- Water: Public
- Utilities for property: Electricity Available, Natural Gas Available, Water Available
Green energy
- Energy efficient items: Windows
Community & neighborhood
Security
- Security features: Storm Shelter
Location
- Region: Broken Arrow
- Subdivision: Parklane Estates I
Other
Other facts
- Listing terms: Conventional,FHA,USDA Loan,VA Loan
Price history
| Date | Event | Price |
|---|---|---|
| 9/30/2025 | Sold | $340,000-2.2%$149/sqft |
Source: | ||
| 9/11/2025 | Pending sale | $347,500$152/sqft |
Source: | ||
| 9/6/2025 | Price change | $347,500-0.4%$152/sqft |
Source: | ||
| 8/18/2025 | Listed for sale | $349,000+134.2%$153/sqft |
Source: | ||
| 8/23/2011 | Sold | $149,000-8.3%$65/sqft |
Source: Public Record | ||
Public tax history
| Year | Property taxes | Tax assessment |
|---|---|---|
| 2024 | $1,835 +4.1% | $19,397 +3% |
| 2023 | $1,762 +2.7% | $18,832 +3% |
| 2022 | $1,715 +2.6% | $18,284 +3% |
Find assessor info on the county website
Neighborhood: 74014
Nearby schools
GreatSchools rating
- 8/10TIMBER RIDGE ESGrades: PK-5Distance: 2.2 mi
- 6/10Oneta Ridge Middle SchoolGrades: 6-8Distance: 0.9 mi
- 8/10Broken Arrow High SchoolGrades: 9-12Distance: 3.4 mi
Schools provided by the listing agent
- Elementary: Highland Park
- High: Broken Arrow
- District: Broken Arrow - Sch Dist (3)
Source: MLS Technology, Inc.. This data may not be complete. We recommend contacting the local school district to confirm school assignments for this home.

Get pre-qualified for a loan
At Zillow Home Loans, we can pre-qualify you in as little as 5 minutes with no impact to your credit score.An equal housing lender. NMLS #10287.
Sell for more on Zillow
Get a free Zillow Showcase℠ listing and you could sell for .
$342,600
2% more+ $6,852
With Zillow Showcase(estimated)
$349,452
