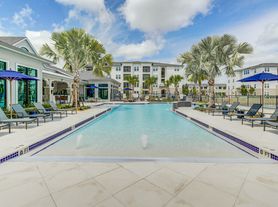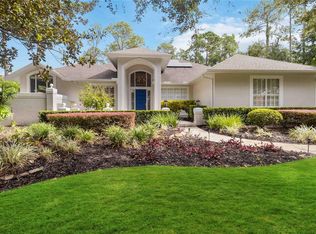Don't miss this rare opportunity to live in one of the most desirable communities in Dr Phillips area, Phillips Grove....Recently renovated, fresh paint, New kitchen, and Gorgeous flooring in dining and living area! This spacious and elegant 4-bedroom, 3.5-bathroom home with 2-car garage is the perfect blend of luxury, comfort, and functionality. With an additional den/office, this residence is designed to accommodate both your lifestyle and work needs. Nestled in a gated community, you'll enjoy the privacy and security that this neighborhood provides, along with breathtaking surroundings and exclusive amenities. The open-concept floor plan is perfect for entertaining, featuring a beautifully appointed kitchen with stainless steel appliances, a gourmet kitchen, 42" cabinets, and lots of space in the kitchen with a fantastic pantry area. This beautiful house has spacious living areas filled with natural light and high-end finishes. The fabulous porch area invites you to gather and enjoy with friends and family. The primary suite is a true retreat with an ensuite bath and generous closet space, while the additional bedrooms have plenty of room for family or guests. This property is centrally located just 10 minutes from the Sandlake Restaurants Row, Disney Springs, Dr. Phillips community park, and Daryl Carter Pkwy area with plenty of restaurants shopping centers, and many more entertainment, just minutes away.
House for rent
$4,500/mo
7845 Wandering Way, Orlando, FL 32836
4beds
2,915sqft
Price may not include required fees and charges.
Singlefamily
Available now
No pets
Central air
In unit laundry
3 Attached garage spaces parking
Central
What's special
Fantastic pantry areaHigh-end finishesEnsuite bathOpen-concept floor planGourmet kitchenFabulous porch areaNew kitchen
- 36 days |
- -- |
- -- |
Zillow last checked: 8 hours ago
Listing updated: November 29, 2025 at 08:56pm
Travel times
Looking to buy when your lease ends?
Consider a first-time homebuyer savings account designed to grow your down payment with up to a 6% match & a competitive APY.
Facts & features
Interior
Bedrooms & bathrooms
- Bedrooms: 4
- Bathrooms: 4
- Full bathrooms: 3
- 1/2 bathrooms: 1
Heating
- Central
Cooling
- Central Air
Appliances
- Included: Dishwasher, Disposal, Dryer, Range, Refrigerator, Washer
- Laundry: In Unit
Features
- Walk-In Closet(s)
Interior area
- Total interior livable area: 2,915 sqft
Video & virtual tour
Property
Parking
- Total spaces: 3
- Parking features: Attached, Covered
- Has attached garage: Yes
- Details: Contact manager
Features
- Stories: 1
- Exterior features: Blinds, Grounds Care included in rent, Heating system: Central, Isabel Sirizzotti, Pets - No, Walk-In Closet(s)
Details
- Parcel number: 282410667000850
Construction
Type & style
- Home type: SingleFamily
- Property subtype: SingleFamily
Condition
- Year built: 2019
Community & HOA
Location
- Region: Orlando
Financial & listing details
- Lease term: 12 Months
Price history
| Date | Event | Price |
|---|---|---|
| 10/30/2025 | Listed for rent | $4,500$2/sqft |
Source: Stellar MLS #O6356293 | ||
| 10/27/2025 | Listing removed | $1,050,000$360/sqft |
Source: | ||
| 6/16/2025 | Price change | $1,050,000-2.3%$360/sqft |
Source: | ||
| 1/24/2025 | Listed for sale | $1,075,000$369/sqft |
Source: | ||
| 1/18/2025 | Pending sale | $1,075,000$369/sqft |
Source: | ||

