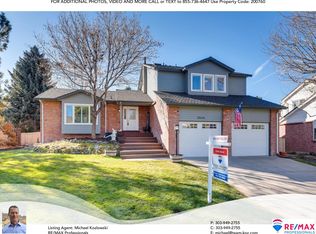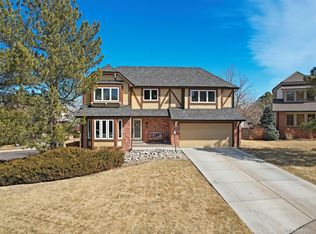Amazingly open plan. Major architectural improvements. Triple crown, 7 inch baseboards, 100% of main floor in real 3/4" plank oak, dozens of recessed ceiling lights, new kitchen with 40 x 75 inch center island, 29 cabinets, 14 drawers, pull out shelves, under cabinet lighting, high end finishes. Outdoor entertaining - covered patio plus electric sun setter awning. 285 sq. ft. covered + 500 sq ft additional patio. 4 bedrooms top floor, cathedral ceiling master, his/her separate closets. Upper hall overlooks main floor family room.
This property is off market, which means it's not currently listed for sale or rent on Zillow. This may be different from what's available on other websites or public sources.



