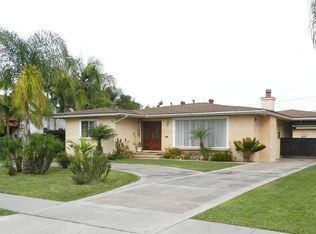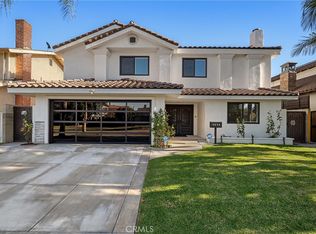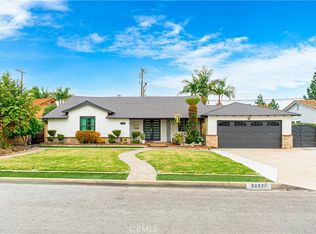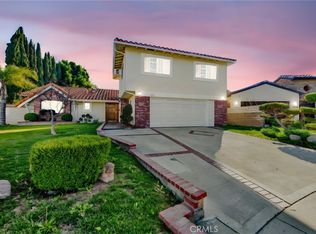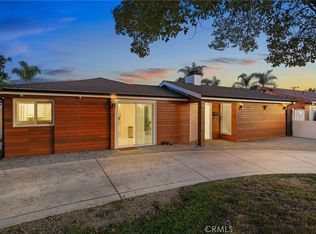Welcome to 7847 Brookmill Rd, a stunning and fully remodeled residence in the heart of Downey! This exceptional home offers 4 spacious bedrooms and 3 beautifully upgraded bathrooms, all situated on an expansive 14,879 sq ft lot perfect for luxury living and entertaining.
Step into a light-filled interior featuring a brand new chef’s kitchen with modern cabinetry, sleek quartz countertops, and all-new stainless steel appliances. The open-concept layout flows seamlessly into the dining and living areas, making it ideal for both family life and hosting guests.
Outside, you’ll find your own private retreat: a newly built cabana, sparkling swimming pool, and lush landscaping that create a true resort-style atmosphere. The oversized radius driveway enhances the grand curb appeal and provides ample parking a rare find in this desirable neighborhood.
Don’t miss your opportunity to own this Downey mini-mansion a true gem that combines elegance, space, and modern comfort
For sale
Listing Provided by:
LUIS LIMON JR. DRE #02214099 562-332-0840,
EXCELLENCE RE REAL ESTATE,
Co-Listing Agent: DARIO ALVARADO DRE #02091684 818-749-4366,
EXCELLENCE RE REAL ESTATE
$1,800,000
7847 Brookmill Rd, Downey, CA 90241
4beds
2,755sqft
Est.:
Single Family Residence
Built in 1950
0.34 Acres Lot
$1,764,900 Zestimate®
$653/sqft
$-- HOA
What's special
Newly built cabanaSparkling swimming poolResort-style atmosphereGrand curb appealModern cabinetryAmple parkingOpen-concept layout
- 206 days |
- 2,500 |
- 125 |
Zillow last checked: 8 hours ago
Listing updated: October 07, 2025 at 04:38pm
Listing Provided by:
LUIS LIMON JR. DRE #02214099 562-332-0840,
EXCELLENCE RE REAL ESTATE,
Co-Listing Agent: DARIO ALVARADO DRE #02091684 818-749-4366,
EXCELLENCE RE REAL ESTATE
Source: CRMLS,MLS#: MB25142012 Originating MLS: California Regional MLS
Originating MLS: California Regional MLS
Tour with a local agent
Facts & features
Interior
Bedrooms & bathrooms
- Bedrooms: 4
- Bathrooms: 3
- Full bathrooms: 3
- Main level bathrooms: 3
- Main level bedrooms: 4
Rooms
- Room types: Bedroom, Primary Bedroom
Primary bedroom
- Features: Main Level Primary
Bedroom
- Features: All Bedrooms Down
Bedroom
- Features: Bedroom on Main Level
Heating
- Central
Cooling
- Central Air
Appliances
- Included: 6 Burner Stove, Dishwasher, Electric Cooktop, Electric Range, Gas Oven, Gas Range
- Laundry: Washer Hookup, Gas Dryer Hookup
Features
- All Bedrooms Down, Bedroom on Main Level, Main Level Primary
- Has fireplace: No
- Fireplace features: None
- Common walls with other units/homes: No Common Walls
Interior area
- Total interior livable area: 2,755 sqft
Property
Parking
- Total spaces: 2
- Parking features: Garage
- Garage spaces: 2
Features
- Levels: One
- Stories: 1
- Entry location: 2
- Has private pool: Yes
- Pool features: Electric Heat, Heated, In Ground, Private
- Has view: Yes
- View description: None
Lot
- Size: 0.34 Acres
- Features: Drip Irrigation/Bubblers, Front Yard, Garden, Sprinklers In Rear, Lawn, Sprinklers Manual, Sprinklers On Side, Sprinkler System, Yard
Details
- Parcel number: 6247009030
- Zoning: DOR15000*
- Special conditions: Standard
Construction
Type & style
- Home type: SingleFamily
- Property subtype: Single Family Residence
Condition
- New construction: No
- Year built: 1950
Utilities & green energy
- Sewer: Public Sewer
- Water: Public
Community & HOA
Community
- Features: Street Lights, Suburban, Sidewalks
Location
- Region: Downey
Financial & listing details
- Price per square foot: $653/sqft
- Tax assessed value: $1,025,702
- Annual tax amount: $12,991
- Date on market: 6/24/2025
- Cumulative days on market: 206 days
- Listing terms: Cash to Existing Loan,Cash to New Loan,Conventional,Submit
Estimated market value
$1,764,900
$1.68M - $1.85M
$5,928/mo
Price history
Price history
| Date | Event | Price |
|---|---|---|
| 10/7/2025 | Price change | $1,800,000-4.3%$653/sqft |
Source: | ||
| 6/25/2025 | Listed for sale | $1,879,999+74.9%$682/sqft |
Source: | ||
| 3/1/2017 | Listing removed | $1,075,000$390/sqft |
Source: VIP Real Estate Firm #DW16737480 Report a problem | ||
| 1/10/2017 | Price change | $1,075,000-2.3%$390/sqft |
Source: Coldwell Banker VIP #DW16737480 Report a problem | ||
| 11/27/2016 | Price change | $1,100,000+10.1%$399/sqft |
Source: Coldwell Banker VIP #DW16737480 Report a problem | ||
Public tax history
Public tax history
| Year | Property taxes | Tax assessment |
|---|---|---|
| 2025 | $12,991 +1.9% | $1,025,702 +2% |
| 2024 | $12,748 +3.5% | $1,005,591 +2% |
| 2023 | $12,312 +5.3% | $985,874 +2% |
Find assessor info on the county website
BuyAbility℠ payment
Est. payment
$11,561/mo
Principal & interest
$9161
Property taxes
$1770
Home insurance
$630
Climate risks
Neighborhood: 90241
Nearby schools
GreatSchools rating
- 9/10Williams Elementary SchoolGrades: K-3Distance: 0.4 mi
- 7/10Stauffer Middle SchoolGrades: 6-8Distance: 0.7 mi
- 6/10Warren High SchoolGrades: 9-12Distance: 0.3 mi
- Loading
- Loading
