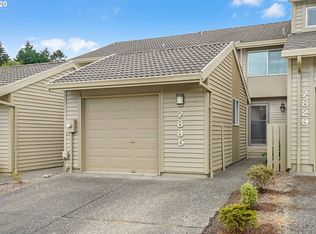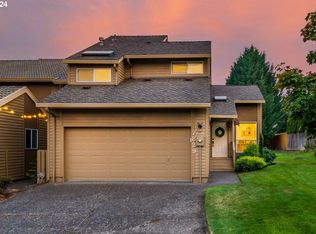Sold
$472,000
7847 SW Raintree Dr, Beaverton, OR 97008
2beds
1,521sqft
Residential, Townhouse
Built in 1982
-- sqft lot
$442,700 Zestimate®
$310/sqft
$2,136 Estimated rent
Home value
$442,700
$421,000 - $465,000
$2,136/mo
Zestimate® history
Loading...
Owner options
Explore your selling options
What's special
This lovely townhome is located in highly desirable La Terra Park close to shopping, restaurants and parks. As you step inside, the entry has a skylight and all the main level is covered with luxury vinyl plank flooring. The main floor den boasts builtins and the living room has a woodburning fireplace with granite surround and mantle. Home has been freshly painted inside and new carpet on the stairway. Balcony off master bedroom and master bath has a 2 headed tile shower and skylight. New luxury vinyl plank flooring throughout the upstairs except the 2 bathrooms. Extra storage in upstairs also. Relax outside with the private fenced yard, deck and nicely landscaped grassy side yard. Professionally cleaned and move in ready! You will not want to miss seeing this well kept updated townhome!!!
Zillow last checked: 8 hours ago
Listing updated: May 14, 2024 at 05:35am
Listed by:
Vicki Comer 503-906-1359,
Berkshire Hathaway HomeServices NW Real Estate
Bought with:
Suzanne Clark, 200608182
Cascade Hasson Sotheby's International Realty
Source: RMLS (OR),MLS#: 24490344
Facts & features
Interior
Bedrooms & bathrooms
- Bedrooms: 2
- Bathrooms: 3
- Full bathrooms: 2
- Partial bathrooms: 1
- Main level bathrooms: 1
Primary bedroom
- Features: Balcony, Bathroom, Walkin Closet
- Level: Upper
- Area: 192
- Dimensions: 16 x 12
Bedroom 2
- Features: Closet
- Level: Upper
- Area: 120
- Dimensions: 12 x 10
Dining room
- Features: Builtin Features
- Level: Main
- Area: 121
- Dimensions: 11 x 11
Kitchen
- Features: Dishwasher, Disposal, Microwave, Pantry, Free Standing Range, Free Standing Refrigerator, Granite, Plumbed For Ice Maker
- Level: Main
- Area: 143
- Width: 11
Living room
- Features: Builtin Features, Fireplace
- Level: Main
- Area: 247
- Dimensions: 19 x 13
Heating
- Forced Air, Fireplace(s)
Cooling
- Central Air
Appliances
- Included: Dishwasher, Disposal, Free-Standing Range, Free-Standing Refrigerator, Microwave, Plumbed For Ice Maker, Washer/Dryer, Gas Water Heater
- Laundry: Laundry Room
Features
- Granite, Built-in Features, Bathroom, Closet, Pantry, Balcony, Walk-In Closet(s)
- Flooring: Wall to Wall Carpet
- Doors: French Doors
- Windows: Double Pane Windows, Vinyl Frames
- Basement: Crawl Space
- Number of fireplaces: 1
- Fireplace features: Wood Burning
Interior area
- Total structure area: 1,521
- Total interior livable area: 1,521 sqft
Property
Parking
- Total spaces: 2
- Parking features: Driveway, On Street, Garage Door Opener, Attached
- Attached garage spaces: 2
- Has uncovered spaces: Yes
Features
- Levels: Two
- Stories: 2
- Patio & porch: Deck
- Exterior features: Yard, Balcony
- Fencing: Fenced
- Has view: Yes
- View description: Trees/Woods
Lot
- Features: Commons, Level, Trees, SqFt 0K to 2999
Details
- Parcel number: R1242079
Construction
Type & style
- Home type: Townhouse
- Property subtype: Residential, Townhouse
- Attached to another structure: Yes
Materials
- Cement Siding, Wood Siding
- Foundation: Concrete Perimeter
- Roof: Composition
Condition
- Updated/Remodeled
- New construction: No
- Year built: 1982
Details
- Warranty included: Yes
Utilities & green energy
- Gas: Gas
- Sewer: Public Sewer
- Water: Public
- Utilities for property: Cable Connected
Community & neighborhood
Location
- Region: Beaverton
HOA & financial
HOA
- Has HOA: Yes
- HOA fee: $756 semi-annually
- Amenities included: Commons, Exterior Maintenance, Maintenance Grounds, Management
Other
Other facts
- Listing terms: Cash,Conventional,FHA,VA Loan
- Road surface type: Paved
Price history
| Date | Event | Price |
|---|---|---|
| 5/14/2024 | Sold | $472,000+1.5%$310/sqft |
Source: | ||
| 5/1/2024 | Pending sale | $464,999$306/sqft |
Source: | ||
| 4/26/2024 | Listed for sale | $464,999$306/sqft |
Source: | ||
Public tax history
| Year | Property taxes | Tax assessment |
|---|---|---|
| 2025 | $5,860 +4.1% | $266,750 +3% |
| 2024 | $5,628 +5.9% | $258,990 +3% |
| 2023 | $5,314 +4.5% | $251,450 +3% |
Find assessor info on the county website
Neighborhood: Highland
Nearby schools
GreatSchools rating
- 7/10Fir Grove Elementary SchoolGrades: PK-5Distance: 0.9 mi
- 6/10Highland Park Middle SchoolGrades: 6-8Distance: 0.7 mi
- 5/10Southridge High SchoolGrades: 9-12Distance: 0.9 mi
Schools provided by the listing agent
- Elementary: Fir Grove
- Middle: Highland Park
- High: Southridge
Source: RMLS (OR). This data may not be complete. We recommend contacting the local school district to confirm school assignments for this home.
Get a cash offer in 3 minutes
Find out how much your home could sell for in as little as 3 minutes with a no-obligation cash offer.
Estimated market value$442,700
Get a cash offer in 3 minutes
Find out how much your home could sell for in as little as 3 minutes with a no-obligation cash offer.
Estimated market value
$442,700

