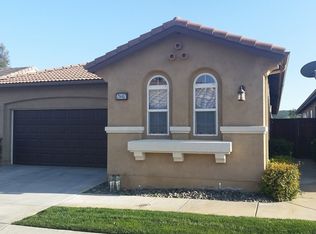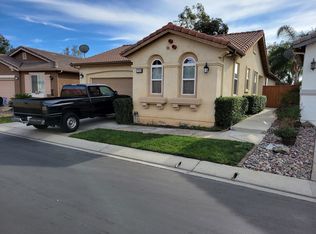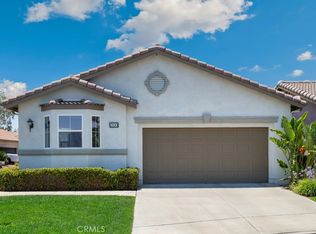Sold for $450,000 on 05/17/24
Listing Provided by:
Kathy Vineyard DRE #01498370 951-830-6716,
Re/Max Diamond Prestige,
Amanda Vineyard DRE #01956989 951-679-1959,
Re/Max Diamond Prestige
Bought with: Mcsen Realty Corp.
$450,000
7849 Couples Way, Hemet, CA 92545
2beds
1,861sqft
Single Family Residence
Built in 2004
6,970 Square Feet Lot
$449,000 Zestimate®
$242/sqft
$2,412 Estimated rent
Home value
$449,000
$413,000 - $489,000
$2,412/mo
Zestimate® history
Loading...
Owner options
Explore your selling options
What's special
Fabulous 55+ golf course Home located in the Four Seasons. This home is 1861 sq. ft. with 2 Master bedrooms. 2 baths. Living room. Separate dining area. Fireplace. Great room/Family Room, Kitchen with Island, 18" Travertine tile throughout except for new carpet in bedrooms. Back Yard Covered Patio area with a fountain and the view of the golf course. 2 Car Garage. You will love this community. Gated/guarded and with 24 hour security patrol. Many, activities and amenities. The Hemet public golf course winds thru community for all to enjoy. Clubhouse features a Bistro, Some of the amenities are Pickleball and Tennis courts, Card room, Billiards, Craft room, Pool, Spa, Hot Tub, Exercise Room and on-site management. This home is a must see. Professional pictures coming soon.
Zillow last checked: 8 hours ago
Listing updated: May 19, 2024 at 06:46pm
Listing Provided by:
Kathy Vineyard DRE #01498370 951-830-6716,
Re/Max Diamond Prestige,
Amanda Vineyard DRE #01956989 951-679-1959,
Re/Max Diamond Prestige
Bought with:
Pete Chao, DRE #01857103
Mcsen Realty Corp.
Source: CRMLS,MLS#: SW24076565 Originating MLS: California Regional MLS
Originating MLS: California Regional MLS
Facts & features
Interior
Bedrooms & bathrooms
- Bedrooms: 2
- Bathrooms: 2
- Full bathrooms: 2
- Main level bathrooms: 2
- Main level bedrooms: 2
Heating
- Central
Cooling
- Central Air
Appliances
- Included: Dishwasher, Free-Standing Range, Gas Oven, Gas Range, Microwave, Refrigerator, Water Heater, Dryer, Washer
- Laundry: Washer Hookup, Gas Dryer Hookup, Laundry Room
Features
- Breakfast Bar, Ceiling Fan(s), Granite Counters, Open Floorplan, Pantry, Storage, All Bedrooms Down, Bedroom on Main Level, Main Level Primary, Multiple Primary Suites, Walk-In Closet(s)
- Flooring: Carpet, Tile
- Windows: Double Pane Windows
- Has fireplace: Yes
- Fireplace features: Family Room
- Common walls with other units/homes: No Common Walls
Interior area
- Total interior livable area: 1,861 sqft
Property
Parking
- Total spaces: 4
- Parking features: Door-Single, Driveway, Garage Faces Front, Garage, Garage Door Opener
- Attached garage spaces: 2
- Uncovered spaces: 2
Features
- Levels: One
- Stories: 1
- Entry location: level
- Patio & porch: Concrete, Covered
- Pool features: Association
- Has spa: Yes
- Spa features: Association
- Fencing: Wrought Iron
- Has view: Yes
- View description: Golf Course, Mountain(s), Neighborhood
Lot
- Size: 6,970 sqft
- Features: 0-1 Unit/Acre, Drip Irrigation/Bubblers, Front Yard, Greenbelt, On Golf Course, Street Level
Details
- Parcel number: 455420027
- Special conditions: Standard,Trust
Construction
Type & style
- Home type: SingleFamily
- Architectural style: Traditional
- Property subtype: Single Family Residence
Materials
- Stucco
- Foundation: Slab
- Roof: Tile
Condition
- Turnkey
- New construction: No
- Year built: 2004
Utilities & green energy
- Sewer: Public Sewer
- Water: Public
- Utilities for property: Cable Available, Electricity Connected, Natural Gas Connected, Phone Available, Sewer Connected, Water Connected
Community & neighborhood
Security
- Security features: Carbon Monoxide Detector(s), Gated with Attendant, 24 Hour Security, Smoke Detector(s)
Community
- Community features: Curbs, Street Lights
Senior living
- Senior community: Yes
Location
- Region: Hemet
HOA & financial
HOA
- Has HOA: Yes
- HOA fee: $184 monthly
- Amenities included: Bocce Court, Billiard Room, Clubhouse, Controlled Access, Sport Court, Fitness Center, Golf Course, Game Room, Meeting Room, Management, Meeting/Banquet/Party Room, Outdoor Cooking Area, Barbecue, Pickleball, Pool, Recreation Room, Guard, Spa/Hot Tub, Security, Tennis Court(s)
- Association name: Four Seasons
- Association phone: 888-354-0135
Other
Other facts
- Listing terms: Cash,Conventional,FHA,VA Loan
- Road surface type: Paved
Price history
| Date | Event | Price |
|---|---|---|
| 7/20/2025 | Listing removed | $2,600$1/sqft |
Source: CRMLS #OC25145166 | ||
| 6/28/2025 | Listed for rent | $2,600+8.3%$1/sqft |
Source: CRMLS #OC25145166 | ||
| 8/8/2024 | Listing removed | -- |
Source: CRMLS #OC24101465 | ||
| 5/20/2024 | Listed for rent | $2,400$1/sqft |
Source: CRMLS #OC24101465 | ||
| 5/17/2024 | Sold | $450,000-4.3%$242/sqft |
Source: | ||
Public tax history
| Year | Property taxes | Tax assessment |
|---|---|---|
| 2025 | $6,441 +84.5% | $459,000 +123.7% |
| 2024 | $3,491 +0.5% | $205,225 +2% |
| 2023 | $3,475 +1.9% | $201,202 +2% |
Find assessor info on the county website
Neighborhood: 92545
Nearby schools
GreatSchools rating
- 5/10Cawston Elementary SchoolGrades: K-5Distance: 2.4 mi
- 5/10Rancho Viejo Middle SchoolGrades: 6-8Distance: 2.6 mi
- 6/10Tahquitz High SchoolGrades: 9-12Distance: 2.2 mi
Get a cash offer in 3 minutes
Find out how much your home could sell for in as little as 3 minutes with a no-obligation cash offer.
Estimated market value
$449,000
Get a cash offer in 3 minutes
Find out how much your home could sell for in as little as 3 minutes with a no-obligation cash offer.
Estimated market value
$449,000


