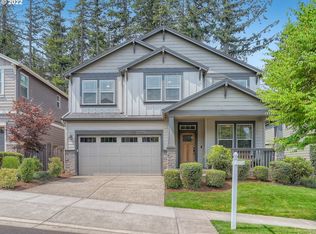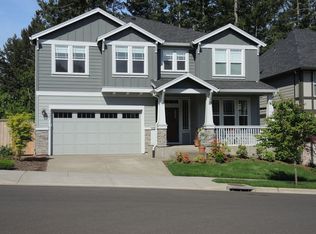Sold
$765,000
7849 SW 204th Ave, Beaverton, OR 97007
4beds
3,672sqft
Residential, Single Family Residence
Built in 2014
4,356 Square Feet Lot
$749,300 Zestimate®
$208/sqft
$4,016 Estimated rent
Home value
$749,300
$712,000 - $794,000
$4,016/mo
Zestimate® history
Loading...
Owner options
Explore your selling options
What's special
Cooper Mountain home backing to protected green belt and with territorial views! 4BD + 2.5BA + Den + Bonus Room + Family Room. This traditional home has an excellent floorplan with flex spaces on both the upper and lower levels. It features a great room floorplan with generously sized rooms, high ceilings and elegant high end details: den with wainscotting, dining room with coffered ceilings, hand scraped wood floors, high ceilings throughout, oversized deck to listen to songbirds, enjoy the tree view and soak up the sunset golden hour. The gourmet kitchen is well equipped: island with breakfast bar, gas range, granite slab counters, SS appliances, walk-in pantry. Upstairs, the primary suite offers tree views, double walk-in closets, ceiling fan, ensuite bathroom with double sinks, soaking tub and separate shower. Also on the upper level: 3 more bedrooms, 1 bathroom, a tech loft area AND a bonus room with French doors. On the lower level, a huge family room currently set up as a movie room and an exercise space. It opens to an oversized patio facing the trees. An overall fantastic layout with space for everyone and room to live, work, play under the same roof. The neighborhood has loads of parks and nature trails: Jenkins Estate, Cooper Mountain Nature Park, etc... Convenient to golf course (The Reserve), Progress Ridge, schools etc... Schedule your private tour today!
Zillow last checked: 8 hours ago
Listing updated: June 15, 2025 at 10:11am
Listed by:
Marie Conser 503-459-2726,
John L. Scott
Bought with:
Liza Davis, 201214483
Keller Williams Sunset Corridor
Source: RMLS (OR),MLS#: 653728871
Facts & features
Interior
Bedrooms & bathrooms
- Bedrooms: 4
- Bathrooms: 3
- Full bathrooms: 2
- Partial bathrooms: 1
- Main level bathrooms: 1
Primary bedroom
- Features: Bathroom, Ceiling Fan, Double Closet, Double Sinks, Shower, Soaking Tub, Wallto Wall Carpet
- Level: Upper
- Area: 225
- Dimensions: 15 x 15
Bedroom 2
- Features: Closet, Wallto Wall Carpet
- Level: Upper
- Area: 170
- Dimensions: 17 x 10
Bedroom 3
- Features: Closet, Wallto Wall Carpet
- Level: Upper
- Area: 120
- Dimensions: 12 x 10
Bedroom 4
- Features: Closet, Wallto Wall Carpet
- Level: Upper
- Area: 120
- Dimensions: 12 x 10
Dining room
- Features: Beamed Ceilings, Engineered Hardwood, High Ceilings
- Level: Main
- Area: 110
- Dimensions: 11 x 10
Family room
- Features: Patio, Sliding Doors, Engineered Hardwood
- Level: Lower
- Area: 684
- Dimensions: 36 x 19
Kitchen
- Features: Disposal, Eat Bar, Gas Appliances, Island, Microwave, Pantry, Engineered Hardwood, Free Standing Refrigerator, Granite
- Level: Main
- Area: 228
- Width: 12
Living room
- Features: Fireplace, Engineered Hardwood, High Ceilings
- Level: Main
- Area: 266
- Dimensions: 19 x 14
Heating
- Forced Air, Fireplace(s)
Cooling
- Central Air
Appliances
- Included: Dishwasher, Disposal, Free-Standing Gas Range, Microwave, Plumbed For Ice Maker, Stainless Steel Appliance(s), Gas Appliances, Free-Standing Refrigerator, Electric Water Heater
- Laundry: Laundry Room
Features
- Floor 3rd, Ceiling Fan(s), Granite, High Ceilings, Soaking Tub, Wainscoting, Closet, Beamed Ceilings, Eat Bar, Kitchen Island, Pantry, Bathroom, Double Closet, Double Vanity, Shower
- Flooring: Engineered Hardwood, Wall to Wall Carpet
- Doors: French Doors, Sliding Doors
- Windows: Double Pane Windows, Vinyl Frames
- Basement: Daylight,Exterior Entry,Finished
- Number of fireplaces: 1
- Fireplace features: Gas
Interior area
- Total structure area: 3,672
- Total interior livable area: 3,672 sqft
Property
Parking
- Total spaces: 2
- Parking features: Driveway, On Street, Garage Door Opener, Attached
- Attached garage spaces: 2
- Has uncovered spaces: Yes
Features
- Stories: 3
- Patio & porch: Covered Patio, Deck, Porch, Patio
- Fencing: Fenced
- Has view: Yes
- View description: Park/Greenbelt, Territorial, Trees/Woods
Lot
- Size: 4,356 sqft
- Features: Greenbelt, SqFt 3000 to 4999
Details
- Parcel number: R2185166
Construction
Type & style
- Home type: SingleFamily
- Architectural style: English,Traditional
- Property subtype: Residential, Single Family Residence
Materials
- Brick, Cement Siding, Wood Composite
- Roof: Composition
Condition
- Resale
- New construction: No
- Year built: 2014
Utilities & green energy
- Gas: Gas
- Sewer: Public Sewer
- Water: Public
Community & neighborhood
Location
- Region: Beaverton
- Subdivision: Cooper Mountain / Twin Creeks
HOA & financial
HOA
- Has HOA: Yes
- HOA fee: $92 monthly
- Amenities included: Commons, Front Yard Landscaping
Other
Other facts
- Listing terms: Cash,Conventional,FHA,VA Loan
Price history
| Date | Event | Price |
|---|---|---|
| 6/13/2025 | Sold | $765,000-4.3%$208/sqft |
Source: | ||
| 5/21/2025 | Pending sale | $799,000$218/sqft |
Source: | ||
| 5/9/2025 | Listed for sale | $799,000+26.8%$218/sqft |
Source: | ||
| 10/19/2020 | Sold | $630,000+0.8%$172/sqft |
Source: | ||
| 9/19/2020 | Pending sale | $624,900$170/sqft |
Source: Meadows Group Inc., Realtors #20615838 | ||
Public tax history
| Year | Property taxes | Tax assessment |
|---|---|---|
| 2024 | $7,724 +6.5% | $412,710 +3% |
| 2023 | $7,253 +3.5% | $400,690 +3% |
| 2022 | $7,007 +3.6% | $389,020 |
Find assessor info on the county website
Neighborhood: 97007
Nearby schools
GreatSchools rating
- 4/10Hazeldale Elementary SchoolGrades: K-5Distance: 0.5 mi
- 2/10Mountain View Middle SchoolGrades: 6-8Distance: 1.9 mi
- 5/10Aloha High SchoolGrades: 9-12Distance: 1.7 mi
Schools provided by the listing agent
- Elementary: Hazeldale
- Middle: Mountain View
- High: Aloha
Source: RMLS (OR). This data may not be complete. We recommend contacting the local school district to confirm school assignments for this home.
Get a cash offer in 3 minutes
Find out how much your home could sell for in as little as 3 minutes with a no-obligation cash offer.
Estimated market value
$749,300
Get a cash offer in 3 minutes
Find out how much your home could sell for in as little as 3 minutes with a no-obligation cash offer.
Estimated market value
$749,300

