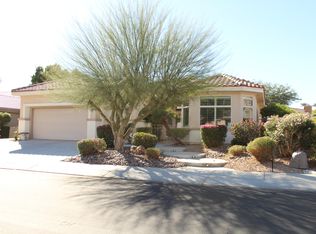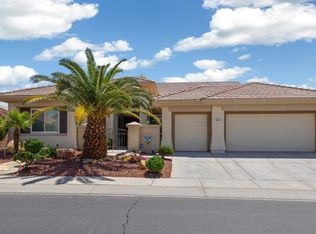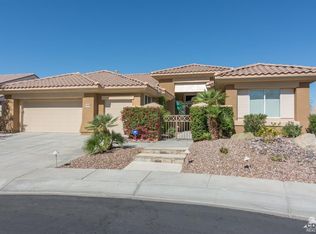As you step inside this extraordinary Sun City Victoria Model, the spacious open feel and elegant beauty of this impeccable home will cause your heart to skip a beat! Immediately, you are drawn to the great rooms large back windows that views the massive stack stone waterfall in a south facing yard w/impressive raised BBQ & covered patio equipped w/electric shades. Inside you find 18'' diagonally laid travertine floor tile, decorator shutters/drapes/light fixtures/ceiling fans; rich built-in wood cabinetry, cozy fireplace, all blended to create a gorgeous look. The dream kitchen has granite counter tops, stainless steel appliances, cabinets' w/rolling shelves, an island and an expansive stool height bar overlooking the great room and patio. The king size master suite has patio access, dual vanities, walk-in stone tile shower and generous organized walk-in closet. There is a large enclosed den, guest bedroom w/book shelves & private bath, and laundry room. Discover so much more!
This property is off market, which means it's not currently listed for sale or rent on Zillow. This may be different from what's available on other websites or public sources.


