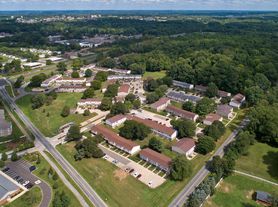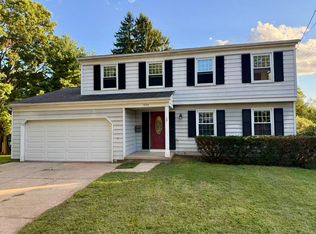785 Cambridge Ct
Charming move-in ready home in a prime location! Featuring fresh neutral paint throughout and brand new carpet upstairs, this is the blank slate you have been searching for and more. The open floorplan offers a large living room that flows into the eat-in kitchen, making it ideal for both entertaining and everyday living. Every member of the family can live comfortably with the finished basement providing functional flex space that can easily accommodate a second living area, playroom, or whatever else you require! The primary bedroom upstairs boasts a walk-in closet and full en-suite bathroom so you can begin and end each day in serenity. Perfectly placed with easy access to Kent State and I-76 with a new county park coming soon right across the street, you don't want to miss this one! Schedule your showing today before it's too late!
BEWARE OF SCAMMERS. We DO NOT advertise on Facebook Marketplace or Craigslist, and we will NEVER ask you to wire money or pay in cash.
The price listed is based on a 12-month lease for an approved applicant. Prices and special offers are valid for new residents only. All leasing information is believed to be accurate; however, prices and special offers may change without notice and are not guaranteed until the application has been approved. Additional fees may apply, including a lease administration fee, damage waiver fee, and pet fees (where applicable). This property allows self guided viewing without an appointment. Contact for details.
House for rent
Special offer
$2,438/mo
785 Cambridge Ct, Kent, OH 44240
3beds
2,280sqft
Price may not include required fees and charges.
Single family residence
Available now
Cats, small dogs OK
Air conditioner, central air, ceiling fan
Hookups laundry
Attached garage parking
Forced air, fireplace
What's special
Open floorplanFinished basementFunctional flex spacePrimary bedroomFresh neutral paintBrand new carpetWalk-in closet
- 51 days |
- -- |
- -- |
Zillow last checked: 11 hours ago
Listing updated: December 02, 2025 at 04:27am
Travel times
Looking to buy when your lease ends?
Consider a first-time homebuyer savings account designed to grow your down payment with up to a 6% match & a competitive APY.
Facts & features
Interior
Bedrooms & bathrooms
- Bedrooms: 3
- Bathrooms: 4
- Full bathrooms: 3
- 1/2 bathrooms: 1
Heating
- Forced Air, Fireplace
Cooling
- Air Conditioner, Central Air, Ceiling Fan
Appliances
- Included: Dishwasher, Disposal, Microwave, Range Oven, Refrigerator, WD Hookup
- Laundry: Hookups
Features
- Ceiling Fan(s), Large Closets, WD Hookup, Walk In Closet
- Has basement: Yes
- Has fireplace: Yes
Interior area
- Total interior livable area: 2,280 sqft
Property
Parking
- Parking features: Attached
- Has attached garage: Yes
- Details: Contact manager
Features
- Patio & porch: Patio
- Exterior features: Heating system: ForcedAir, Lawn, Walk In Closet
- Fencing: Fenced Yard
Details
- Parcel number: 040212000004014
Construction
Type & style
- Home type: SingleFamily
- Property subtype: Single Family Residence
Community & HOA
Location
- Region: Kent
Financial & listing details
- Lease term: Contact For Details
Price history
| Date | Event | Price |
|---|---|---|
| 11/18/2025 | Price change | $2,438-2.5%$1/sqft |
Source: Zillow Rentals | ||
| 10/14/2025 | Listed for rent | $2,500$1/sqft |
Source: Zillow Rentals | ||
| 8/28/2025 | Sold | $280,000-1.7%$123/sqft |
Source: | ||
| 7/15/2025 | Pending sale | $284,900$125/sqft |
Source: | ||
| 7/10/2025 | Listed for sale | $284,900+97%$125/sqft |
Source: | ||
Neighborhood: 44240
- Special offer! Exclusive Limited-Time Offer! Receive ONE FREE FULL MONTH OF RENT and apply it over 12 months for a reduced rate of just $2,438/month or use it upfront to simplify your move and lease at the original rate of $2,500/month.

