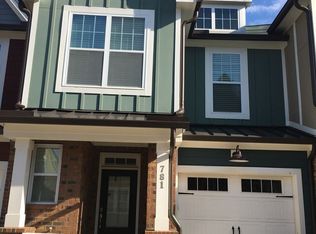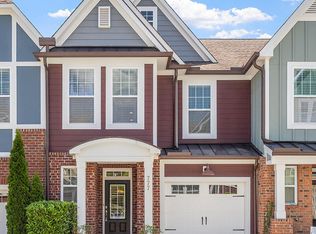Sold for $775,000
$775,000
785 Fallon Grove Way, Raleigh, NC 27608
3beds
2,668sqft
Townhouse, Residential
Built in 2014
2,178 Square Feet Lot
$766,800 Zestimate®
$290/sqft
$3,349 Estimated rent
Home value
$766,800
$728,000 - $805,000
$3,349/mo
Zestimate® history
Loading...
Owner options
Explore your selling options
What's special
Enjoy all of the features this Grove at Fallon Park home has to offer: hardwoods on the first and second floors; primary suite with two walk-in closets, double vanity, soaking tub, walk-in shower, and covered balcony; multi-zone HVAC system with a thermostat on each floor; open floor plan on the main level with a covered patio and fenced-in back yard...and no townhouse behind it. The kitchen includes a large island, granite countertops, stainless steel appliances, gas range, and walk-in pantry. The family room showcases a gas fireplace, built-in bookcases, and floor-to-ceiling windows overlooking the private back yard. The third floor also has a full bath and can be used as a spacious fourth bedroom, bonus room, or office. Convenient to the greenway, shopping, restaurants, and Five Points, this home checks all of the boxes!
Zillow last checked: 8 hours ago
Listing updated: October 28, 2025 at 01:13am
Listed by:
Lee Rand 919-744-8922,
Hodge & Kittrell Sotheby's Int
Bought with:
John Merriman, 195916
Berkshire Hathaway HomeService
Source: Doorify MLS,MLS#: 10111333
Facts & features
Interior
Bedrooms & bathrooms
- Bedrooms: 3
- Bathrooms: 4
- Full bathrooms: 3
- 1/2 bathrooms: 1
Heating
- Natural Gas
Cooling
- Ceiling Fan(s), Central Air, Zoned
Appliances
- Included: Dishwasher, Disposal, Gas Range, Microwave, Stainless Steel Appliance(s), Tankless Water Heater, Washer/Dryer
- Laundry: Laundry Room, Upper Level
Features
- Bookcases, Double Vanity, Dual Closets, Eat-in Kitchen, Granite Counters, Kitchen Island, Open Floorplan, Pantry, Separate Shower, Soaking Tub, Walk-In Closet(s), Walk-In Shower, Water Closet
- Flooring: Carpet, Hardwood, Tile
- Common walls with other units/homes: 2+ Common Walls
Interior area
- Total structure area: 2,668
- Total interior livable area: 2,668 sqft
- Finished area above ground: 2,668
- Finished area below ground: 0
Property
Parking
- Total spaces: 2
- Parking features: Attached, Driveway, Garage, Garage Door Opener, Garage Faces Front, Inside Entrance
- Attached garage spaces: 1
Features
- Levels: Three Or More
- Stories: 3
- Patio & porch: Front Porch
- Exterior features: Storage
- Fencing: Back Yard
- Has view: Yes
Lot
- Size: 2,178 sqft
- Features: Back Yard, Landscaped
Details
- Parcel number: 1705901864
- Special conditions: Standard
Construction
Type & style
- Home type: Townhouse
- Architectural style: Traditional, Transitional
- Property subtype: Townhouse, Residential
- Attached to another structure: Yes
Materials
- Fiber Cement, Stone Veneer
- Foundation: Slab
- Roof: Shingle
Condition
- New construction: No
- Year built: 2014
Utilities & green energy
- Sewer: Public Sewer
- Water: Public
- Utilities for property: Cable Available, Electricity Connected, Natural Gas Connected, Water Connected
Community & neighborhood
Location
- Region: Raleigh
- Subdivision: The Grove at Fallon Park
HOA & financial
HOA
- Has HOA: Yes
- HOA fee: $208 monthly
- Services included: Road Maintenance
Price history
| Date | Event | Price |
|---|---|---|
| 9/18/2025 | Sold | $775,000-3.1%$290/sqft |
Source: | ||
| 9/1/2025 | Pending sale | $800,000$300/sqft |
Source: | ||
| 7/24/2025 | Listed for sale | $800,000+63.6%$300/sqft |
Source: | ||
| 5/9/2024 | Listing removed | -- |
Source: Doorify MLS #10027542 Report a problem | ||
| 5/6/2024 | Listed for rent | $3,200$1/sqft |
Source: Doorify MLS #10027542 Report a problem | ||
Public tax history
| Year | Property taxes | Tax assessment |
|---|---|---|
| 2025 | $5,990 +0.4% | $684,572 |
| 2024 | $5,966 +10.8% | $684,572 +39.1% |
| 2023 | $5,386 +7.6% | $492,269 |
Find assessor info on the county website
Neighborhood: Five Points
Nearby schools
GreatSchools rating
- 5/10Joyner ElementaryGrades: PK-5Distance: 0.1 mi
- 6/10Oberlin Middle SchoolGrades: 6-8Distance: 1.5 mi
- 7/10Needham Broughton HighGrades: 9-12Distance: 1.9 mi
Schools provided by the listing agent
- Elementary: Wake - Joyner
- Middle: Wake - Oberlin
- High: Wake - Broughton
Source: Doorify MLS. This data may not be complete. We recommend contacting the local school district to confirm school assignments for this home.
Get a cash offer in 3 minutes
Find out how much your home could sell for in as little as 3 minutes with a no-obligation cash offer.
Estimated market value$766,800
Get a cash offer in 3 minutes
Find out how much your home could sell for in as little as 3 minutes with a no-obligation cash offer.
Estimated market value
$766,800

