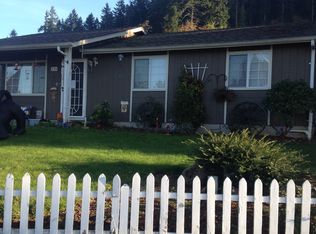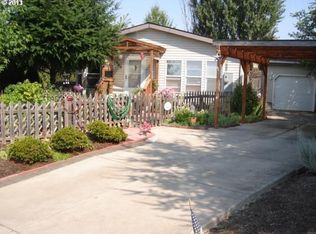Sold
$437,750
785 Kings Row, Creswell, OR 97426
4beds
2,184sqft
Residential, Single Family Residence
Built in 1980
0.35 Acres Lot
$437,600 Zestimate®
$200/sqft
$2,648 Estimated rent
Home value
$437,600
$403,000 - $477,000
$2,648/mo
Zestimate® history
Loading...
Owner options
Explore your selling options
What's special
Discover this tastefully updated home nestled in the heart of Creswell, offering a wealth of attractive features and modern upgrades. Located in a well-kept neighborhood, this residence is conveniently close to local schools and shopping, and just a short 15-minute drive from Eugene. As you step inside, you will be greeted by a bright, open entry that leads into a spacious living and dining area, enhanced by updated LVP flooring throughout the lower level. The kitchen is a standout, featuring modern appliances and ample storage space, complemented by a dedicated laundry room conveniently located off the kitchen. The main floor hosts the owner's suite, complete with a large ensuite full bath and an oversized walk-in closet, providing a private retreat. Upstairs, you will find three generously sized guest bedrooms, all boasting vaulted ceilings and newer carpet, along with a full bathroom for added convenience. Step outside to the private, fully fenced backyard, where a large deck awaits, perfect for entertaining guests or enjoying quiet moments outdoors. Oversized double / corner lot with a total of 0.35 acres! This home is available for viewing by appointment only, so be sure to contact your broker today to arrange a private tour!
Zillow last checked: 8 hours ago
Listing updated: February 28, 2025 at 06:49am
Listed by:
Jesse Haffly 541-514-7583,
eXp Realty LLC,
Izabell Senters 541-520-7241,
eXp Realty LLC
Bought with:
Catia Juliana, 201236260
Hybrid Real Estate
Source: RMLS (OR),MLS#: 24659410
Facts & features
Interior
Bedrooms & bathrooms
- Bedrooms: 4
- Bathrooms: 3
- Full bathrooms: 2
- Partial bathrooms: 1
- Main level bathrooms: 2
Primary bedroom
- Features: Bathroom, Closet Organizer, Barn Door, Laminate Flooring, Walkin Closet, Walkin Shower
- Level: Main
Bedroom 2
- Features: Closet Organizer, Vaulted Ceiling, Wallto Wall Carpet
- Level: Upper
Bedroom 3
- Features: Closet, Vaulted Ceiling, Wallto Wall Carpet
- Level: Upper
Bedroom 4
- Features: Closet, Vaulted Ceiling, Wallto Wall Carpet
- Level: Upper
Dining room
- Features: Formal, Laminate Flooring
- Level: Main
Family room
- Features: Family Room Kitchen Combo, Sliding Doors, Laminate Flooring
- Level: Main
Kitchen
- Features: Dishwasher, Eat Bar, Free Standing Range, Free Standing Refrigerator
- Level: Main
Living room
- Features: Fireplace, Laminate Flooring, Sunken
- Level: Main
Heating
- Forced Air, Heat Pump, Fireplace(s)
Cooling
- Heat Pump
Appliances
- Included: Dishwasher, Free-Standing Range, Free-Standing Refrigerator, Plumbed For Ice Maker, Stainless Steel Appliance(s), Washer/Dryer, Electric Water Heater
- Laundry: Laundry Room
Features
- High Ceilings, High Speed Internet, Quartz, Soaking Tub, Vaulted Ceiling(s), Closet, Sink, Closet Organizer, Formal, Family Room Kitchen Combo, Eat Bar, Sunken, Bathroom, Walk-In Closet(s), Walkin Shower, Pantry
- Flooring: Laminate, Wall to Wall Carpet
- Doors: Sliding Doors
- Windows: Vinyl Frames
- Basement: Crawl Space
- Number of fireplaces: 1
- Fireplace features: Wood Burning
Interior area
- Total structure area: 2,184
- Total interior livable area: 2,184 sqft
Property
Parking
- Total spaces: 2
- Parking features: Driveway, RV Access/Parking, Attached
- Attached garage spaces: 2
- Has uncovered spaces: Yes
Features
- Levels: Two
- Stories: 2
- Patio & porch: Deck, Patio, Porch
- Exterior features: Raised Beds, Yard
- Fencing: Fenced
- Has view: Yes
- View description: Seasonal
Lot
- Size: 0.35 Acres
- Features: Corner Lot, Level, Private, Seasonal, Sloped, SqFt 15000 to 19999
Details
- Additional structures: RVParking
- Parcel number: 1249158
- Zoning: RL
Construction
Type & style
- Home type: SingleFamily
- Property subtype: Residential, Single Family Residence
Materials
- Wood Siding
- Foundation: Concrete Perimeter, Stem Wall
- Roof: Composition
Condition
- Updated/Remodeled
- New construction: No
- Year built: 1980
Utilities & green energy
- Sewer: Public Sewer
- Water: Public
- Utilities for property: Cable Connected
Community & neighborhood
Security
- Security features: Entry
Location
- Region: Creswell
Other
Other facts
- Listing terms: Cash,Conventional,FHA,USDA Loan,VA Loan
- Road surface type: Concrete, Paved
Price history
| Date | Event | Price |
|---|---|---|
| 2/28/2025 | Sold | $437,750-6.8%$200/sqft |
Source: | ||
| 12/28/2024 | Pending sale | $469,900$215/sqft |
Source: | ||
| 12/14/2024 | Listed for sale | $469,900+11.9%$215/sqft |
Source: | ||
| 1/9/2024 | Sold | $420,000-6.6%$192/sqft |
Source: | ||
| 12/14/2023 | Pending sale | $449,900-6.3%$206/sqft |
Source: | ||
Public tax history
| Year | Property taxes | Tax assessment |
|---|---|---|
| 2024 | $3,014 -10.7% | $238,377 +3% |
| 2023 | $3,375 +4% | $231,434 +3% |
| 2022 | $3,246 +3.5% | $224,694 +3% |
Find assessor info on the county website
Neighborhood: 97426
Nearby schools
GreatSchools rating
- 7/10Creslane Elementary SchoolGrades: K-5Distance: 0.6 mi
- 8/10Creswell Middle SchoolGrades: 6-8Distance: 0.3 mi
- 7/10Creswell High SchoolGrades: 9-12Distance: 0.8 mi
Schools provided by the listing agent
- Elementary: Creslane
- Middle: Creswell
- High: Creswell
Source: RMLS (OR). This data may not be complete. We recommend contacting the local school district to confirm school assignments for this home.

Get pre-qualified for a loan
At Zillow Home Loans, we can pre-qualify you in as little as 5 minutes with no impact to your credit score.An equal housing lender. NMLS #10287.
Sell for more on Zillow
Get a free Zillow Showcase℠ listing and you could sell for .
$437,600
2% more+ $8,752
With Zillow Showcase(estimated)
$446,352
